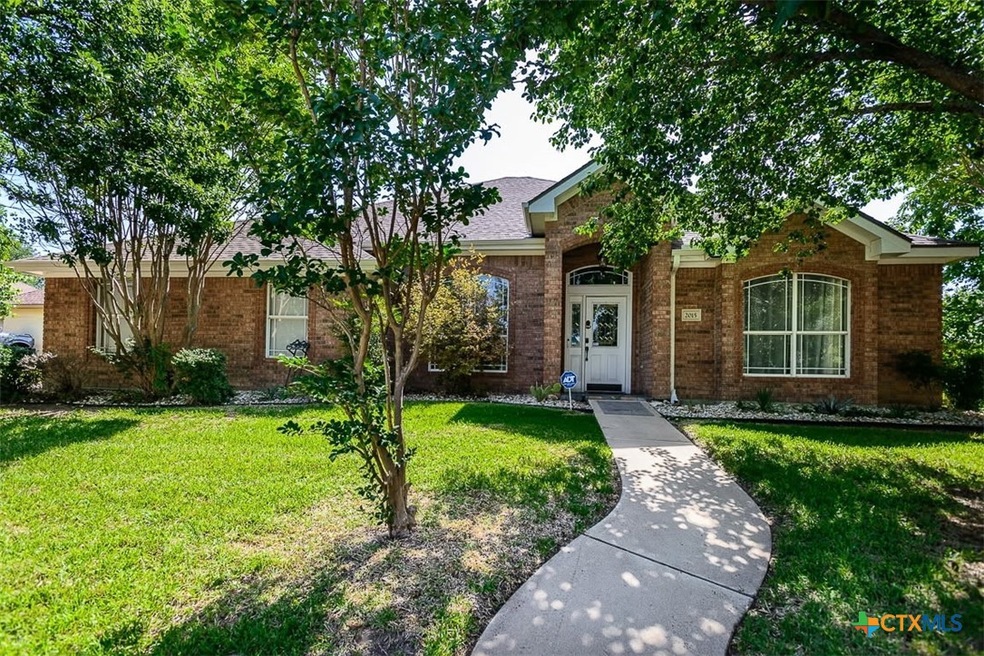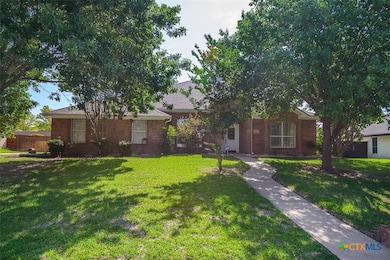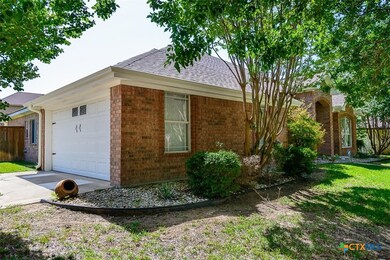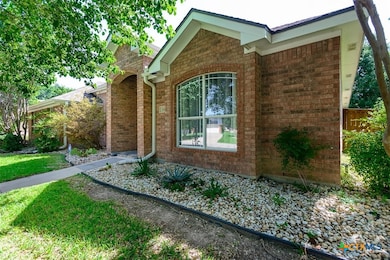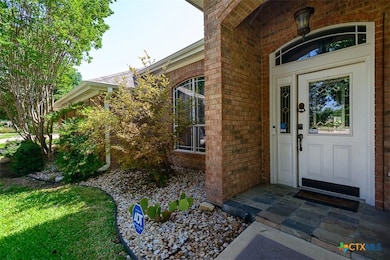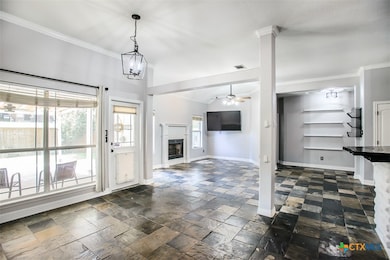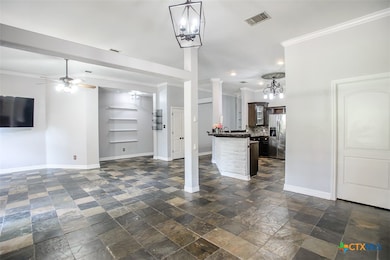2015 Kangaroo Trail Harker Heights, TX 76548
Highlights
- Open Floorplan
- Traditional Architecture
- No HOA
- Custom Closet System
- Granite Countertops
- Game Room
About This Home
Welcome to beautiful rental home in Harker Heights! Nestled in the desirable Country Trails subdivision, this stunning 4-bedroom, 2-bathroom residence offers the perfect blend of comfort, style and space. Step inside to find a beautifully designed open-concept layout, featuring a modern kitchen that's perfect for entertaining or quiet evenings at home. Outside enjoy 0.32 acres of outdoor living- ideal for relaxing under a covered patio or simply soaking in some Texas sunshine. Don't miss the opportunity to call this property home.
Listing Agent
Coldwell Banker Realty Brokerage Phone: (240) 422-2913 License #0805047 Listed on: 06/22/2025

Home Details
Home Type
- Single Family
Est. Annual Taxes
- $5,242
Year Built
- Built in 2000
Lot Details
- 0.32 Acre Lot
- Privacy Fence
- Wood Fence
- Back Yard Fenced
Parking
- 2 Car Garage
Home Design
- Traditional Architecture
- Slab Foundation
- Masonry
Interior Spaces
- 2,315 Sq Ft Home
- Property has 1 Level
- Open Floorplan
- Built-In Features
- Ceiling Fan
- Window Treatments
- Living Room with Fireplace
- Combination Kitchen and Dining Room
- Game Room
- Inside Utility
- Tile Flooring
- Prewired Security
Kitchen
- Breakfast Area or Nook
- Open to Family Room
- Breakfast Bar
- <<builtInOvenToken>>
- Electric Range
- Dishwasher
- Kitchen Island
- Granite Countertops
- Disposal
Bedrooms and Bathrooms
- 4 Bedrooms
- Split Bedroom Floorplan
- Custom Closet System
- Walk-In Closet
- 2 Full Bathrooms
- Double Vanity
- Garden Bath
Laundry
- Laundry Room
- Laundry on lower level
- Electric Dryer Hookup
Schools
- Mountain View Elementary School
- Eastern Hills Middle School
Utilities
- Cooling Available
- Heating Available
- Water Heater
Additional Features
- Porch
- City Lot
Listing and Financial Details
- Tenant pays for cable TV, electricity, grounds care, internet, repairs, sewer, trash collection, water
- 12 Month Lease Term
- Legal Lot and Block 6 / 37
- Assessor Parcel Number 209600
Community Details
Overview
- No Home Owners Association
- Country Trails Add 14Th P Subdivision
Pet Policy
- Pet Deposit $250
Map
Source: Central Texas MLS (CTXMLS)
MLS Number: 584036
APN: 209600
- 519 Wallaby Cir
- 512 Gazelle Trail
- 2109 Grizzly Trail
- 2123 Grizzly Trail
- 2108 Antelope Trail
- 2106 Antelope Trail
- 2203 Antelope Trail
- 2210 Addax Trail
- 2010 Verna Lee Blvd
- 1802 Wolverine Trail
- 1804 Wolverine Trail
- 921 Ashwood Dr
- 910 Ashwood Dr
- 1002 Windy Hill Rd
- 1714 Fox Trail
- 913 Pinewood Dr
- 1700 Lynx Cir
- 500 Chickasaw Dr
- 421 Arapaho Dr
- 2030 Verna Lee Blvd
- 509 Kudu Trail
- 910 Ashwood Dr
- 922 Ashwood Dr
- 603 Totem Trail
- 103 Jeff Gordon Dr Unit A
- 206 Tomahawk Dr
- 706 Wagon Wheel
- 107 Suzanne Ln
- 701 Black Hills Trail
- 124 Wind Ridge Dr Unit B
- 205 Elbert Ln
- 1404 Natchez Trail Unit B
- 507 E Beeline Ln Unit 3
- 1403 Pima Trail
- 514 Prospector Trail
- 105 E Great Plains Trail
- 1417 Shoshoni Trail Unit B
- 1908 Zuni Trace Unit A
- 424 Winter Sun Dr
- 1610 Indian Trail Unit B
