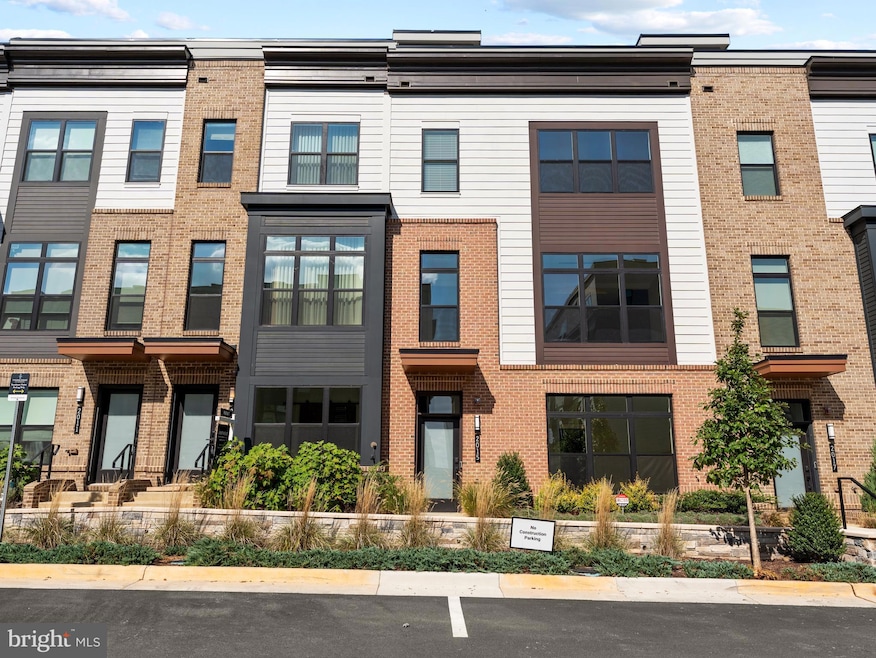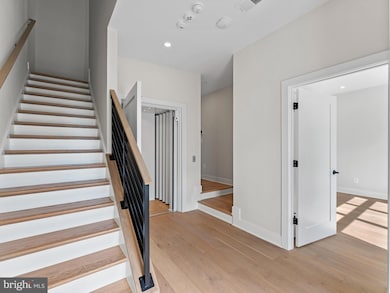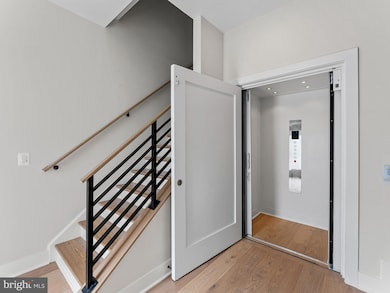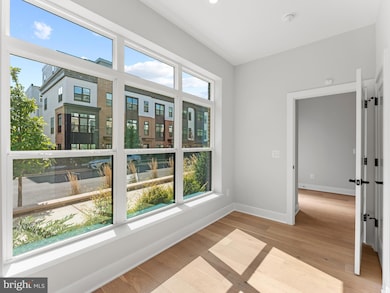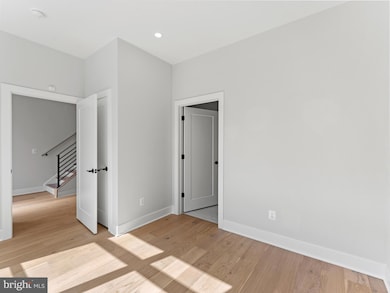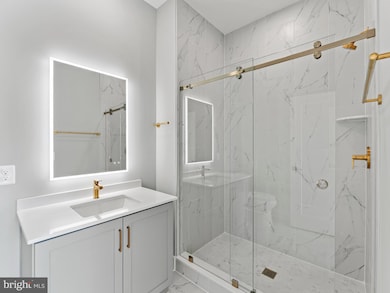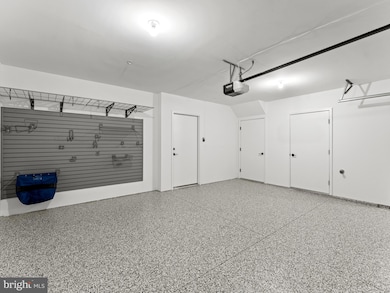2015 Tysons Ridgeline Rd Pimmit Hills, VA 22043
Pimmit Hills NeighborhoodHighlights
- New Construction
- Open Floorplan
- Main Floor Bedroom
- Kilmer Middle School Rated A
- Contemporary Architecture
- 5-minute walk to Lisle Park
About This Home
Welcome to 2015 Tysons Ridgeline Rd — an exquisite, nearly new luxury townhome that perfectly blends modern design, comfort, and convenience in the heart of Falls Church. Built in 2024, this exceptional 4-bedroom, 4.5-bath residence offers the ultimate in contemporary living with elegant finishes, spacious interiors, and thoughtful details throughout. Step inside to discover a bright, open-concept floor plan featuring high ceilings, oversized windows, and beautiful hardwood flooring on the main living levels. The gourmet kitchen is a chef’s dream, boasting quartz countertops, premium stainless steel appliances, custom cabinetry, and a large center island that flows seamlessly into the dining and living areas — perfect for both entertaining and everyday living. This home also includes a versatile den ideal for a home office or guest suite, and a private in-unit elevator providing effortless access to all levels. The luxurious primary suite features a spa-like bathroom and generous closet space, while each additional bedroom offers its own en-suite bath for maximum privacy and comfort. Enjoy outdoor living at its finest with a private rooftop deck, ideal for relaxing, dining al fresco, or hosting gatherings with stunning views. The property also includes a two-car garage plus driveway parking, providing both convenience and ample storage. Located just minutes from Tysons Corner Center, Tysons Galleria, Trader Joe’s, and an incredible selection of restaurants, shops, and entertainment, this home offers unmatched walkability and accessibility. Commuters will appreciate the easy access to Metro stations and major routes, while families will love being right across the street from Marshall High School.
Listing Agent
(301) 814-5044 Sam@TheCarbyneGroup.com Samson Properties License #0225260380 Listed on: 11/09/2025

Townhouse Details
Home Type
- Townhome
Year Built
- Built in 2024 | New Construction
Lot Details
- 1,152 Sq Ft Lot
- Property is in excellent condition
Parking
- 2 Car Attached Garage
- Rear-Facing Garage
Home Design
- Contemporary Architecture
- Slab Foundation
Interior Spaces
- 2,404 Sq Ft Home
- Property has 4 Levels
- Open Floorplan
- Recessed Lighting
- 1 Fireplace
Kitchen
- Cooktop
- Built-In Microwave
- Ice Maker
- Dishwasher
- Kitchen Island
- Disposal
Bedrooms and Bathrooms
- Main Floor Bedroom
Laundry
- Laundry on upper level
- Dryer
- Washer
Accessible Home Design
- Accessible Elevator Installed
Utilities
- Forced Air Heating and Cooling System
- Natural Gas Water Heater
Listing and Financial Details
- Residential Lease
- Security Deposit $8,500
- Tenant pays for water, gas, electricity, all utilities
- The owner pays for association fees
- 12-Month Min and 48-Month Max Lease Term
- Available 11/9/25
- Assessor Parcel Number 0392 58 0052
Community Details
Overview
- Tysons Ridge Subdivision
Pet Policy
- Pets Allowed
- Pet Deposit $250
Map
Source: Bright MLS
MLS Number: VAFX2278452
- 7700 Leesburg Pike Unit ELEVATOR HOME LOT 72
- 2117 Tysons Ridgeline Rd Unit ELEVATOR LOT 73
- 2083 Tysons Ridgeline Rd Unit ELEVATOR LOT 80
- 2020 Nordlie Place
- 2014 Edgar Ct
- 2082 Hutchison Grove Ct
- 7605 Burnside Ct
- 7631 Lisle Ave
- 2157 Kings Mill Ct
- 1930 Fisher Ct
- 7855 Enola St Unit 103
- 7703 Lunceford Ln
- 7606 Leonard Dr
- 7839 Enola St Unit 204
- 7518 Fisher Dr
- 1929 Ware Rd
- 1954 Kennedy Dr Unit 104
- 7435 Nigh Rd
- 1914 Cherri Dr
- 1910 Cherri Dr
- 2130 Tysons Ridgeline Rd
- 2136 Tysons Ridgeline Rd
- 7857 Enola St Unit 208
- 1954 Kennedy Dr Unit 104
- 2250 Mohegan Dr
- 7514 Fisher Dr
- 1949 Kennedy Dr
- 1935 Wilson Ln Unit 203
- 8060 Crianza Place
- 2206 Pimmit Run Ln
- 1916 Wilson Ln Unit 201
- 7748 Legere Ct
- 2230 George C Marshall Dr Unit 304
- 2230 George C Marshall Dr Unit 617
- 2013 Maynard Dr
- 1805 Wilson Ln
- 7993 Tyson Oaks Cir
- 7612 Matera St
- 8026 Kidwell Hill Ct
- 8030 Kidwell Town Ct
