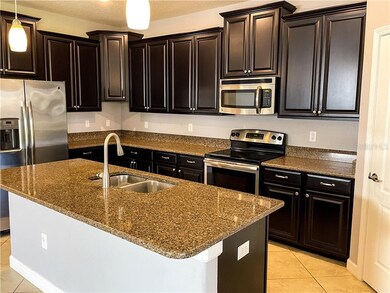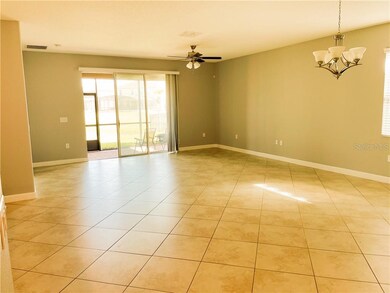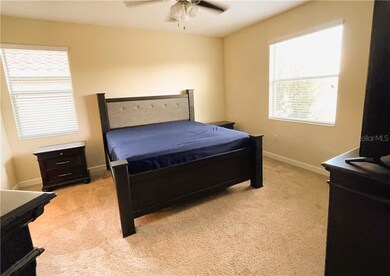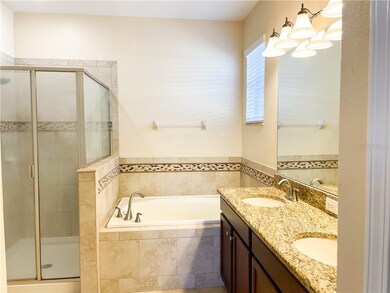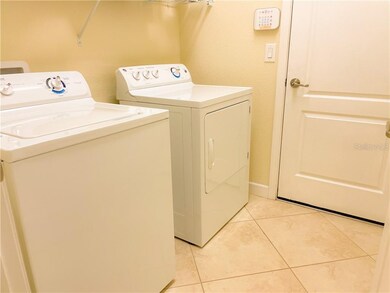
2016 Lake Side Ave Davenport, FL 33837
Highlights
- Water Views
- Fitness Center
- Open Floorplan
- Golf Course Community
- Gated Community
- Florida Architecture
About This Home
As of April 2021Enjoy the FLORIDA LIFE in a relaxing GOLF COMMUNITY close to Disney in the GATED Providence Golf Community with a LOW HOA and NO CDD! Lake Side Ave features its own PRIVATE COMMUNITY POOL. Residents will also have access to Providence's resort-style pool, walking trails, tennis courts, fitness center, plus the golf course designed by Michael Dasher with a golf clubhouse, pro shop, and restaurant. This home features an OPEN FLOOR PLAN, TILE FLOORS, NATURAL LIGHT, and plenty of entertainment space. The kitchen includes STAINLESS STEEL APPLIANCES, GRANITE COUNTERTOPS, 42 CABINETS, and a BREAKFAST BAR. This home contains TWO MASTER SUITES on separate ends of the house. The screened Lanai is overlooking a spacious BACKYARD with a POND VIEW! It has a short commute to theme parks, shopping centers and the airport.
Last Agent to Sell the Property
OLYMPUS EXECUTIVE REALTY INC License #3463969 Listed on: 03/12/2021

Home Details
Home Type
- Single Family
Est. Annual Taxes
- $2,885
Year Built
- Built in 2015
Lot Details
- 6,138 Sq Ft Lot
- Lot Dimensions are 53x120
- West Facing Home
- Landscaped with Trees
- Property is zoned MPUD
HOA Fees
- $163 Monthly HOA Fees
Parking
- 2 Car Garage
- Garage Door Opener
- Driveway
Home Design
- Florida Architecture
- Slab Foundation
- Tile Roof
- Block Exterior
- Stucco
Interior Spaces
- 2,027 Sq Ft Home
- Open Floorplan
- Ceiling Fan
- Blinds
- Sliding Doors
- Great Room
- Family Room Off Kitchen
- Combination Dining and Living Room
- Utility Room
- Water Views
- Fire and Smoke Detector
- Attic
Kitchen
- Eat-In Kitchen
- Range<<rangeHoodToken>>
- <<microwave>>
- Dishwasher
- Stone Countertops
- Solid Wood Cabinet
Flooring
- Carpet
- Ceramic Tile
Bedrooms and Bathrooms
- 4 Bedrooms
- Split Bedroom Floorplan
- Walk-In Closet
- 3 Full Bathrooms
Laundry
- Laundry in unit
- Dryer
- Washer
Outdoor Features
- Covered patio or porch
- Exterior Lighting
- Rain Gutters
Schools
- Loughman Oaks Elementary School
- Boone Middle School
- Ridge Community Senior High School
Utilities
- Central Heating and Cooling System
- Underground Utilities
- Fiber Optics Available
Listing and Financial Details
- Legal Lot and Block 22 / 00/00
- Assessor Parcel Number 28-26-18-932905-000220
Community Details
Overview
- Association fees include 24-hour guard, community pool
- Lakeside Villas At Providence Association
- Providence Subdivision
- The community has rules related to deed restrictions
Recreation
- Golf Course Community
- Tennis Courts
- Recreation Facilities
- Community Playground
- Fitness Center
- Community Pool
- Park
Security
- Security Service
- Gated Community
Ownership History
Purchase Details
Purchase Details
Home Financials for this Owner
Home Financials are based on the most recent Mortgage that was taken out on this home.Purchase Details
Home Financials for this Owner
Home Financials are based on the most recent Mortgage that was taken out on this home.Purchase Details
Home Financials for this Owner
Home Financials are based on the most recent Mortgage that was taken out on this home.Similar Homes in Davenport, FL
Home Values in the Area
Average Home Value in this Area
Purchase History
| Date | Type | Sale Price | Title Company |
|---|---|---|---|
| Quit Claim Deed | $100 | None Listed On Document | |
| Warranty Deed | $320,000 | Integrity First Title | |
| Warranty Deed | $265,000 | Nona Title Inc | |
| Warranty Deed | $260,000 | North American Title Company |
Mortgage History
| Date | Status | Loan Amount | Loan Type |
|---|---|---|---|
| Previous Owner | $60,000 | New Conventional | |
| Previous Owner | $260,200 | FHA | |
| Previous Owner | $255,290 | FHA |
Property History
| Date | Event | Price | Change | Sq Ft Price |
|---|---|---|---|---|
| 07/18/2025 07/18/25 | Price Changed | $419,995 | -2.3% | $207 / Sq Ft |
| 06/24/2025 06/24/25 | Price Changed | $429,900 | -2.3% | $212 / Sq Ft |
| 06/13/2025 06/13/25 | Price Changed | $439,900 | -2.2% | $217 / Sq Ft |
| 05/30/2025 05/30/25 | For Sale | $449,900 | +40.6% | $222 / Sq Ft |
| 04/20/2021 04/20/21 | Sold | $320,000 | 0.0% | $158 / Sq Ft |
| 03/19/2021 03/19/21 | Pending | -- | -- | -- |
| 03/12/2021 03/12/21 | For Sale | $320,000 | +20.8% | $158 / Sq Ft |
| 11/15/2019 11/15/19 | Sold | $265,000 | 0.0% | $131 / Sq Ft |
| 10/21/2019 10/21/19 | Pending | -- | -- | -- |
| 10/16/2019 10/16/19 | Price Changed | $265,000 | -1.9% | $131 / Sq Ft |
| 10/04/2019 10/04/19 | Price Changed | $270,000 | -1.8% | $133 / Sq Ft |
| 09/07/2019 09/07/19 | For Sale | $275,000 | +3.8% | $136 / Sq Ft |
| 09/03/2019 09/03/19 | Off Market | $265,000 | -- | -- |
| 08/30/2019 08/30/19 | For Sale | $275,000 | 0.0% | $136 / Sq Ft |
| 08/01/2019 08/01/19 | Pending | -- | -- | -- |
| 07/22/2019 07/22/19 | For Sale | $275,000 | -- | $136 / Sq Ft |
Tax History Compared to Growth
Tax History
| Year | Tax Paid | Tax Assessment Tax Assessment Total Assessment is a certain percentage of the fair market value that is determined by local assessors to be the total taxable value of land and additions on the property. | Land | Improvement |
|---|---|---|---|---|
| 2023 | $2,839 | $219,466 | $0 | $0 |
| 2022 | $2,751 | $213,074 | $0 | $0 |
| 2021 | $3,047 | $226,909 | $0 | $0 |
| 2020 | $3,005 | $223,776 | $61,000 | $162,776 |
| 2018 | $2,956 | $216,009 | $0 | $0 |
| 2017 | $2,883 | $211,566 | $0 | $0 |
| 2016 | $3,325 | $201,292 | $0 | $0 |
| 2015 | $621 | $33,396 | $0 | $0 |
| 2014 | $545 | $30,360 | $0 | $0 |
Agents Affiliated with this Home
-
Allyssa Rodriguez

Seller's Agent in 2025
Allyssa Rodriguez
LA ROSA REALTY LLC
(321) 939-3748
1 in this area
24 Total Sales
-
Marc Collazo

Seller's Agent in 2021
Marc Collazo
OLYMPUS EXECUTIVE REALTY INC
(407) 698-7734
3 in this area
103 Total Sales
-
Jennifer Wemert

Seller's Agent in 2019
Jennifer Wemert
WEMERT GROUP REALTY LLC
(321) 567-1293
32 in this area
3,586 Total Sales
-
Christine George

Seller Co-Listing Agent in 2019
Christine George
BLUE MARLIN REAL ESTATE
(407) 494-9144
176 Total Sales
-
Jelitza Rivera

Buyer's Agent in 2019
Jelitza Rivera
CENTURY 21 ALTON CLARK
(407) 636-4637
35 Total Sales
Map
Source: Stellar MLS
MLS Number: O5929687
APN: 28-26-18-932905-000220
- 2299 Crofton Ave
- 2292 Crofton Ave
- 2209 Crofton Ave
- 2213 Grantham Ave
- 2234 Callaway Ct
- 3053 Brook Stone Terrace
- 2105 Lake Side Ave
- 2209 Callaway Ct
- 2231 Crofton Springs Ct
- 3578 Cortland Dr
- 3698 Cortland Dr
- 1204 Lexington Ave
- 1474 Lake Side Ave
- 2333 Pinehurst Ct
- 2319 Grantham Ave
- 3853 Cortland Dr
- 4183 Cortland Dr
- 2340 Pinehurst Ct
- 4928 Cortland Dr
- 4538 Cortland Dr

