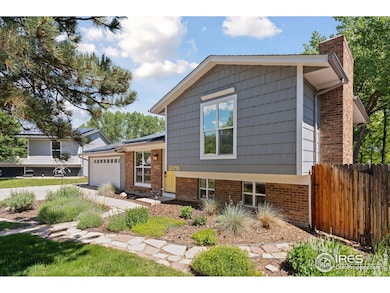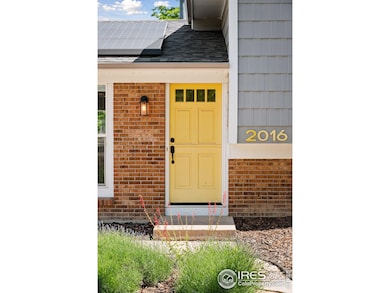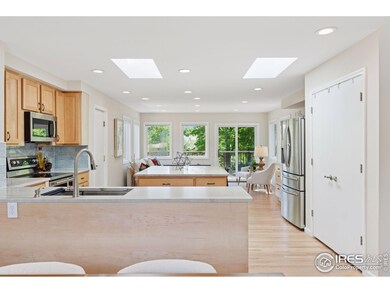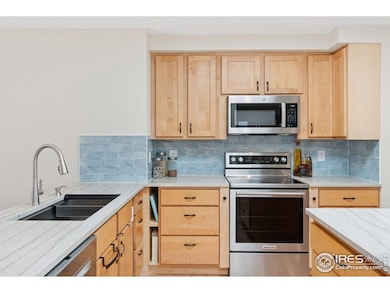
2016 Strathmore St Louisville, CO 80027
Highlights
- Solar Power System
- Open Floorplan
- Wooded Lot
- Coal Creek Elementary School Rated A-
- Deck
- 4-minute walk to Centennial Park
About This Home
As of July 2025Nestled at the end of a quiet cul-de-sac in a coveted Louisville location, this thoughtfully remodeled residence offers rare privacy and exceptional outdoor space. A reimagined open floorplan highlights a new kitchen with sleek finishes and hardwood flooring throughout, while a cozy family room with a fireplace creates a warm, welcoming ambiance. Designed with efficiency and comfort in mind, the home features a power wall, owned solar array and a heated, cooled and insulated two-car garage. New AC and roof ensure peace of mind. Outside, mature trees and picturesque landscaping frame an expansive deck - ideal for al fresco dining and entertaining guests for weekend gatherings. This home sits on an oversized lot backing to lush open space, providing opportunities for scenic outdoor experiences. Offering easy access to local nature paths, parks and downtown Louisville, this residence combines refined interior updates with an unparalleled setting for connection.
Home Details
Home Type
- Single Family
Est. Annual Taxes
- $4,790
Year Built
- Built in 1975
Lot Details
- 0.26 Acre Lot
- Open Space
- Cul-De-Sac
- South Facing Home
- Wood Fence
- Wooded Lot
Parking
- 2 Car Attached Garage
- Heated Garage
Home Design
- Brick Veneer
- Wood Frame Construction
- Composition Roof
- Wood Siding
Interior Spaces
- 1,478 Sq Ft Home
- 3-Story Property
- Open Floorplan
- Ceiling Fan
- Skylights
- Window Treatments
- Family Room
- Recreation Room with Fireplace
- Fire and Smoke Detector
Kitchen
- Eat-In Kitchen
- Gas Oven or Range
- Microwave
- Dishwasher
- Kitchen Island
- Disposal
Flooring
- Wood
- Carpet
Bedrooms and Bathrooms
- 3 Bedrooms
Laundry
- Laundry on lower level
- Dryer
- Washer
Outdoor Features
- Deck
- Exterior Lighting
- Outdoor Storage
Schools
- Coal Creek Elementary School
- Louisville Middle School
- Monarch High School
Additional Features
- Solar Power System
- Forced Air Heating and Cooling System
Community Details
- No Home Owners Association
- Louisville North 1 Subdivision
Listing and Financial Details
- Assessor Parcel Number R0063737
Ownership History
Purchase Details
Home Financials for this Owner
Home Financials are based on the most recent Mortgage that was taken out on this home.Purchase Details
Home Financials for this Owner
Home Financials are based on the most recent Mortgage that was taken out on this home.Purchase Details
Home Financials for this Owner
Home Financials are based on the most recent Mortgage that was taken out on this home.Purchase Details
Home Financials for this Owner
Home Financials are based on the most recent Mortgage that was taken out on this home.Purchase Details
Purchase Details
Purchase Details
Purchase Details
Similar Homes in the area
Home Values in the Area
Average Home Value in this Area
Purchase History
| Date | Type | Sale Price | Title Company |
|---|---|---|---|
| Warranty Deed | $455,000 | Land Title Guarantee Company | |
| Warranty Deed | $344,000 | Land Title Guarantee Company | |
| Interfamily Deed Transfer | -- | First American Heritage Titl | |
| Interfamily Deed Transfer | $201,600 | -- | |
| Interfamily Deed Transfer | -- | -- | |
| Warranty Deed | $30,000 | -- | |
| Warranty Deed | $65,500 | -- | |
| Deed | $45,400 | -- |
Mortgage History
| Date | Status | Loan Amount | Loan Type |
|---|---|---|---|
| Open | $129,000 | New Conventional | |
| Open | $364,000 | New Conventional | |
| Closed | $45,500 | Credit Line Revolving | |
| Previous Owner | $271,600 | New Conventional | |
| Previous Owner | $217,188 | New Conventional | |
| Previous Owner | $217,000 | New Conventional | |
| Previous Owner | $200,000 | New Conventional | |
| Previous Owner | $50,000 | Credit Line Revolving | |
| Previous Owner | $197,000 | Purchase Money Mortgage | |
| Previous Owner | $50,000 | Unknown | |
| Previous Owner | $35,000 | Credit Line Revolving | |
| Previous Owner | $201,600 | Unknown |
Property History
| Date | Event | Price | Change | Sq Ft Price |
|---|---|---|---|---|
| 07/14/2025 07/14/25 | Sold | $779,000 | 0.0% | $527 / Sq Ft |
| 06/13/2025 06/13/25 | For Sale | $779,000 | +126.5% | $527 / Sq Ft |
| 05/03/2020 05/03/20 | Off Market | $344,000 | -- | -- |
| 01/28/2019 01/28/19 | Off Market | $455,000 | -- | -- |
| 07/17/2015 07/17/15 | Sold | $455,000 | 0.0% | $308 / Sq Ft |
| 06/17/2015 06/17/15 | Pending | -- | -- | -- |
| 05/12/2015 05/12/15 | For Sale | $455,000 | +32.3% | $308 / Sq Ft |
| 07/15/2013 07/15/13 | Sold | $344,000 | +1.3% | $233 / Sq Ft |
| 06/15/2013 06/15/13 | Pending | -- | -- | -- |
| 05/30/2013 05/30/13 | For Sale | $339,500 | -- | $230 / Sq Ft |
Tax History Compared to Growth
Tax History
| Year | Tax Paid | Tax Assessment Tax Assessment Total Assessment is a certain percentage of the fair market value that is determined by local assessors to be the total taxable value of land and additions on the property. | Land | Improvement |
|---|---|---|---|---|
| 2025 | $4,790 | $53,369 | $31,756 | $21,613 |
| 2024 | $4,790 | $53,369 | $31,756 | $21,613 |
| 2023 | $4,709 | $53,292 | $38,753 | $18,224 |
| 2022 | $4,342 | $45,120 | $30,594 | $14,526 |
| 2021 | $4,299 | $46,418 | $31,474 | $14,944 |
| 2020 | $3,647 | $38,968 | $24,668 | $14,300 |
| 2019 | $3,595 | $38,968 | $24,668 | $14,300 |
| 2018 | $3,250 | $36,374 | $12,744 | $23,630 |
| 2017 | $3,185 | $40,214 | $14,089 | $26,125 |
| 2016 | $2,920 | $33,185 | $15,840 | $17,345 |
| 2015 | $2,767 | $23,060 | $9,313 | $13,747 |
| 2014 | $1,972 | $23,060 | $9,313 | $13,747 |
Agents Affiliated with this Home
-
Patrick Clowes

Seller's Agent in 2025
Patrick Clowes
milehimodern - Boulder
(303) 447-0147
34 Total Sales
-
Michelle Trudgeon

Buyer's Agent in 2025
Michelle Trudgeon
WK Real Estate
(720) 272-9547
74 Total Sales
-
Carly Mayer

Seller's Agent in 2013
Carly Mayer
Compass - Boulder
(303) 717-0314
211 Total Sales
Map
Source: IRES MLS
MLS Number: 1036718
APN: 1575053-07-007
- 2042 Garfield Ave
- 683 Sunnyside St
- 419 Centennial Dr
- 1611 Garfield Ave Unit 2
- 253 W Cedar Way
- 247 Regal St
- 118 Pheasant Run
- 215 Sunland St
- 1608 Cottonwood Dr Unit 6
- 104 Pheasant Run
- 1830 W Centennial Dr Unit 108A
- 1856 Kalel Ln
- 116 Monarch St
- 1655 Main St
- 518 Sunset Dr
- 338 Pheasant Run
- 2838 Cascade Creek Dr
- 2830 Cascade Creek Dr
- 2856 Shadow Lake Rd
- 1449 Adams Place






