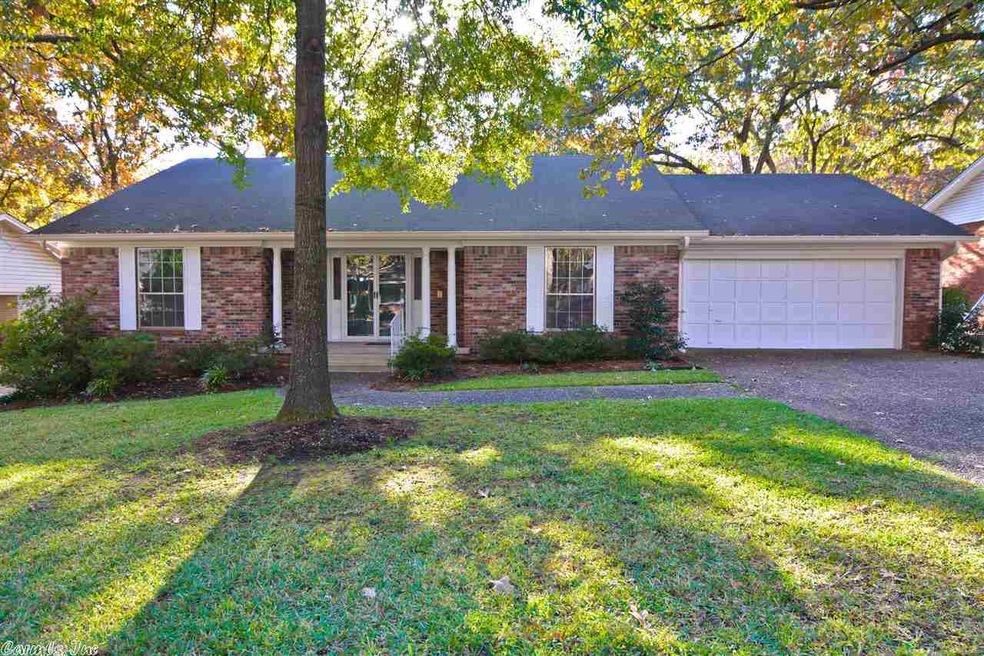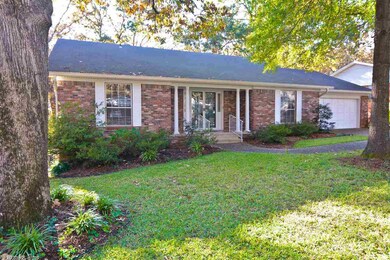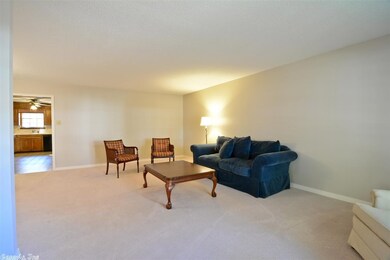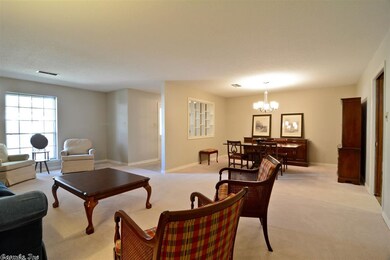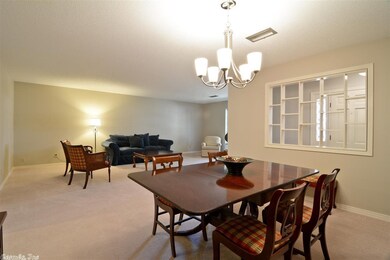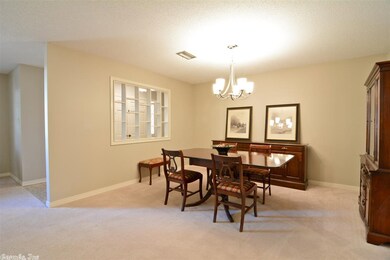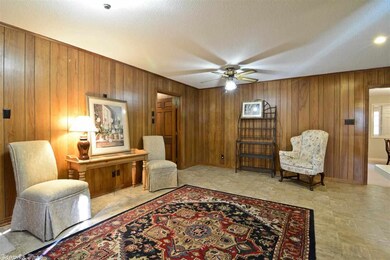
2016 Topf Rd North Little Rock, AR 72116
Lakewood NeighborhoodHighlights
- Home Theater
- Main Floor Primary Bedroom
- Home Office
- Traditional Architecture
- Separate Formal Living Room
- Formal Dining Room
About This Home
As of March 2015Room to Romp !! This 4 bd , 3 ba , home feature 2 living areas, formal dining, a room that could be media or playroom, storage galore. Pretty, large backyard with extra landscaping and sitting area . Downstairs could be great for in-law quarters or teenagers . This home has so many possibilities and is close to everything. Move in ready.
Last Buyer's Agent
Katherine Melhorn
Janet Jones Company
Home Details
Home Type
- Single Family
Est. Annual Taxes
- $3,454
Year Built
- Built in 1970
Parking
- 2 Car Garage
Home Design
- Traditional Architecture
- Brick Exterior Construction
- Slab Foundation
- Composition Roof
Interior Spaces
- 3,218 Sq Ft Home
- 2-Story Property
- Family Room
- Separate Formal Living Room
- Formal Dining Room
- Home Theater
- Home Office
- Laundry Room
Kitchen
- Breakfast Bar
- <<builtInOvenToken>>
- Range<<rangeHoodToken>>
- Dishwasher
Flooring
- Carpet
- Tile
- Vinyl
Bedrooms and Bathrooms
- 4 Bedrooms
- Primary Bedroom on Main
- In-Law or Guest Suite
- 3 Full Bathrooms
Additional Features
- 0.26 Acre Lot
- Central Heating and Cooling System
Ownership History
Purchase Details
Home Financials for this Owner
Home Financials are based on the most recent Mortgage that was taken out on this home.Similar Homes in North Little Rock, AR
Home Values in the Area
Average Home Value in this Area
Purchase History
| Date | Type | Sale Price | Title Company |
|---|---|---|---|
| Warranty Deed | $215,000 | American Abstract & Title Co |
Mortgage History
| Date | Status | Loan Amount | Loan Type |
|---|---|---|---|
| Open | $250,000 | Credit Line Revolving |
Property History
| Date | Event | Price | Change | Sq Ft Price |
|---|---|---|---|---|
| 07/16/2025 07/16/25 | For Sale | $394,000 | +83.3% | $98 / Sq Ft |
| 03/31/2015 03/31/15 | Sold | $215,000 | -8.5% | $67 / Sq Ft |
| 03/01/2015 03/01/15 | Pending | -- | -- | -- |
| 11/11/2014 11/11/14 | For Sale | $234,900 | -- | $73 / Sq Ft |
Tax History Compared to Growth
Tax History
| Year | Tax Paid | Tax Assessment Tax Assessment Total Assessment is a certain percentage of the fair market value that is determined by local assessors to be the total taxable value of land and additions on the property. | Land | Improvement |
|---|---|---|---|---|
| 2023 | $3,454 | $65,378 | $5,800 | $59,578 |
| 2022 | $3,495 | $65,378 | $5,800 | $59,578 |
| 2021 | $3,334 | $47,000 | $4,900 | $42,100 |
| 2020 | $2,955 | $47,000 | $4,900 | $42,100 |
| 2019 | $2,952 | $47,000 | $4,900 | $42,100 |
| 2018 | $2,973 | $47,000 | $4,900 | $42,100 |
| 2017 | $2,973 | $47,000 | $4,900 | $42,100 |
| 2016 | $2,578 | $38,600 | $4,800 | $33,800 |
| 2015 | $2,295 | $38,600 | $4,800 | $33,800 |
| 2014 | $2,295 | $34,350 | $0 | $34,350 |
Agents Affiliated with this Home
-
April Findlay

Seller's Agent in 2025
April Findlay
Charlotte John Company (Little Rock)
(501) 804-4454
169 Total Sales
-
Jerri Berry

Seller's Agent in 2015
Jerri Berry
Crye-Leike
(501) 804-5925
1 in this area
99 Total Sales
-
Brent Money
B
Seller Co-Listing Agent in 2015
Brent Money
Crye-Leike
(501) 350-5639
2 in this area
82 Total Sales
-
K
Buyer's Agent in 2015
Katherine Melhorn
Janet Jones Company
Map
Source: Cooperative Arkansas REALTORS® MLS
MLS Number: 10406926
APN: 33N-019-03-073-00
- 18 Pine Tree Loop
- 1913 Topf Rd
- 4105 N Hills Blvd
- 3825 Glenmere Rd
- 4401 Glenmere Rd
- 4500 Glenmere Rd
- 4509 Crestline Dr
- 4208 Edgemere St
- 50 Heritage Park Cir
- 2401 Fairway Ave
- 4600 Rosemont Dr
- 4612 Crestline Dr
- 3605 N Hills Blvd
- 3701 Loch Ln
- 3601 N Hills Blvd
- 4812 Randolph Rd
- 4700 Edgemere St
- 4300 Hazelwood Rd
- 3700 Avondale Rd
- 3109 Donaghey Dr
