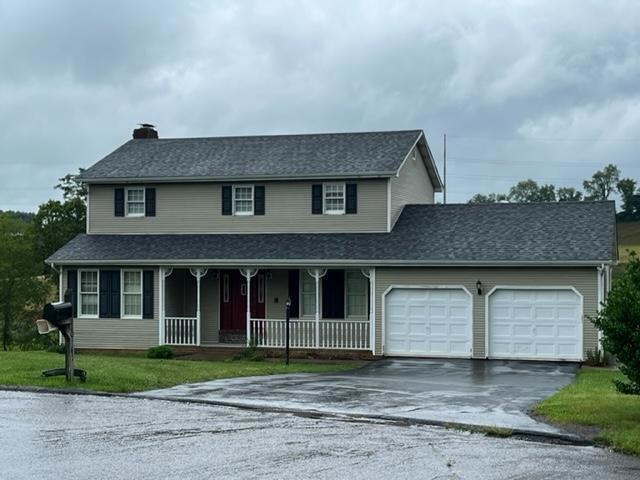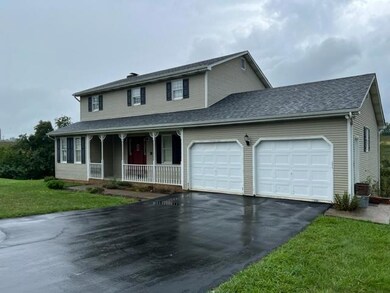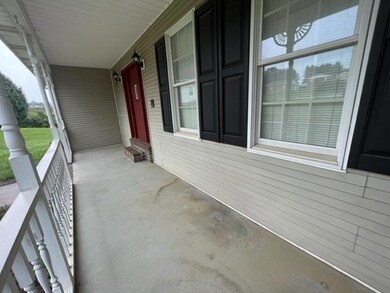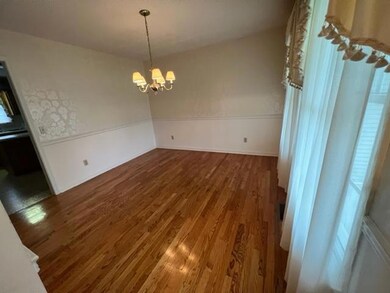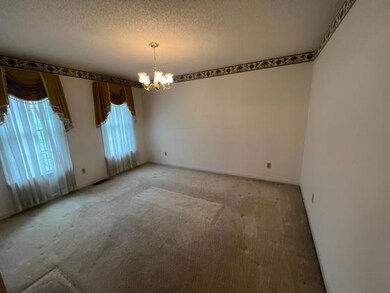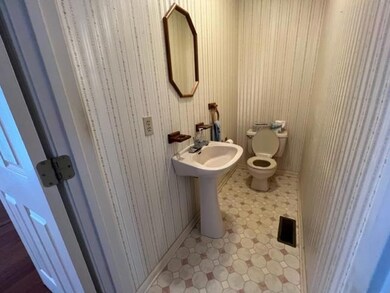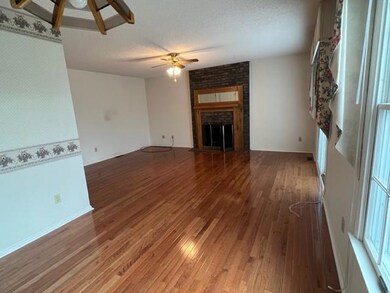
20167 Judith Way Abingdon, VA 24211
Highlights
- Deck
- Traditional Architecture
- Porch
- E.B. Stanley Middle School Rated A-
- Wood Flooring
- Walk-In Closet
About This Home
As of March 2023Great location, Whisperwood subdivision at the end of cul-de-sac street. Featuring 3 bedrooms, 2 full baths, 2 half baths. Full unfinished basement. Two car garage. Screened in back porch and open deck. Budget electric plan. $212 per month. Sold AS IS. Being sold for heath care.
Last Agent to Sell the Property
Shamrock Real Estate License #255154 Listed on: 07/29/2022
Home Details
Home Type
- Single Family
Est. Annual Taxes
- $1,496
Year Built
- Built in 1980
Lot Details
- Lot Dimensions are 59x203x246x171
- Lot Has A Rolling Slope
- Property is in average condition
- Property is zoned R1
Home Design
- Traditional Architecture
- Shingle Roof
- Vinyl Siding
Interior Spaces
- 2,076 Sq Ft Home
- Insulated Windows
- Den with Fireplace
- Unfinished Basement
- Walk-Out Basement
Kitchen
- Range<<rangeHoodToken>>
- Dishwasher
Flooring
- Wood
- Carpet
- Vinyl
Bedrooms and Bathrooms
- 3 Bedrooms
- Walk-In Closet
Parking
- Garage
- Garage Door Opener
Outdoor Features
- Deck
- Porch
Schools
- Abingdon Elementary School
- E. B. Stanley Middle School
- Abingdon High School
Utilities
- Central Heating and Cooling System
- Heat Pump System
- Septic Tank
- Cable TV Available
Community Details
- Whisperwood Subdivision
Listing and Financial Details
- Assessor Parcel Number 125d 1 56
Ownership History
Purchase Details
Home Financials for this Owner
Home Financials are based on the most recent Mortgage that was taken out on this home.Purchase Details
Home Financials for this Owner
Home Financials are based on the most recent Mortgage that was taken out on this home.Similar Homes in Abingdon, VA
Home Values in the Area
Average Home Value in this Area
Purchase History
| Date | Type | Sale Price | Title Company |
|---|---|---|---|
| Deed | $365,000 | -- | |
| Deed | $265,000 | None Listed On Document |
Mortgage History
| Date | Status | Loan Amount | Loan Type |
|---|---|---|---|
| Open | $346,750 | New Conventional |
Property History
| Date | Event | Price | Change | Sq Ft Price |
|---|---|---|---|---|
| 03/01/2023 03/01/23 | Sold | $365,000 | -22.3% | $113 / Sq Ft |
| 03/01/2023 03/01/23 | Pending | -- | -- | -- |
| 10/12/2022 10/12/22 | For Sale | $469,900 | +77.7% | $146 / Sq Ft |
| 08/11/2022 08/11/22 | Sold | $264,400 | +0.9% | $127 / Sq Ft |
| 08/01/2022 08/01/22 | Pending | -- | -- | -- |
| 07/29/2022 07/29/22 | For Sale | $262,000 | -- | $126 / Sq Ft |
Tax History Compared to Growth
Tax History
| Year | Tax Paid | Tax Assessment Tax Assessment Total Assessment is a certain percentage of the fair market value that is determined by local assessors to be the total taxable value of land and additions on the property. | Land | Improvement |
|---|---|---|---|---|
| 2025 | $1,496 | $370,900 | $30,000 | $340,900 |
| 2024 | $1,496 | $249,400 | $30,000 | $219,400 |
| 2023 | $1,496 | $249,400 | $30,000 | $219,400 |
| 2022 | $1,496 | $249,400 | $30,000 | $219,400 |
| 2021 | $1,496 | $249,400 | $30,000 | $219,400 |
| 2019 | $1,500 | $238,100 | $30,000 | $208,100 |
| 2018 | $1,500 | $238,100 | $30,000 | $208,100 |
| 2017 | $1,500 | $238,100 | $30,000 | $208,100 |
| 2016 | $1,507 | $239,200 | $30,000 | $209,200 |
| 2015 | $1,507 | $239,200 | $30,000 | $209,200 |
| 2014 | $1,507 | $239,200 | $30,000 | $209,200 |
Agents Affiliated with this Home
-
ADA BUXTON
A
Seller's Agent in 2023
ADA BUXTON
AMERICAN REALTY
(423) 765-8259
178 Total Sales
-
N
Buyer's Agent in 2023
Non Member
NON MEMBER
-
Donna Bise
D
Seller's Agent in 2022
Donna Bise
Shamrock Real Estate
(276) 608-0060
69 Total Sales
Map
Source: Tennessee/Virginia Regional MLS
MLS Number: 9941480
APN: 125D-1-56
- TR.#5& 6 Old Jonesboro Rd
- Lot 114 Clifton Ridge Rd
- 18335 Westwood Dr
- 18357 Westwood Dr
- LOT 89 Cheyenne Trail
- tbd Lot 89 E Cheyenne Trail
- 20385 Yeary Trail
- 18959 Middle Dr
- lOT121 Meadowbrook Dr
- 19494 Oakwood Dr
- 1021 W Main St
- 20413 Turfway Ln Unit 20413
- 17031 Sedona Dr
- 18486 Spoon Gap Rd
- 262 Hallock Dr
- 19175 Sterling Dr
- 21164 Vances Mill Rd
- 956 Maiden St
- 19184 Spoon Gap Rd
- 945 Maiden St
