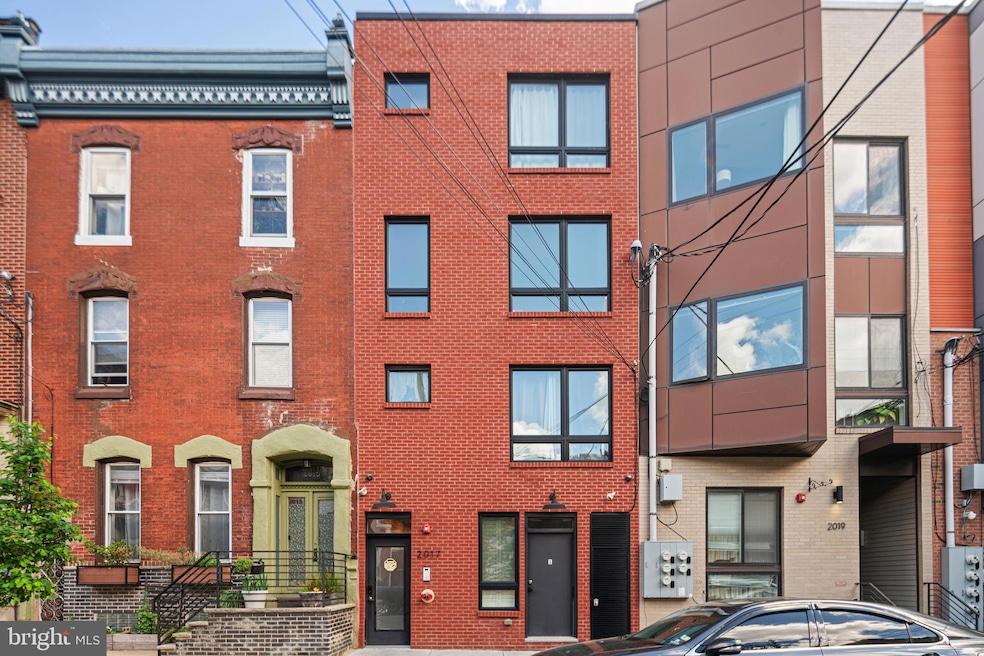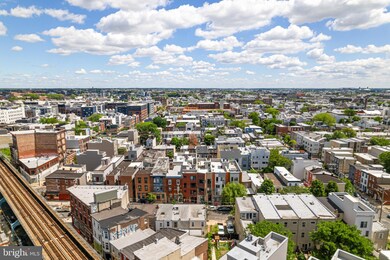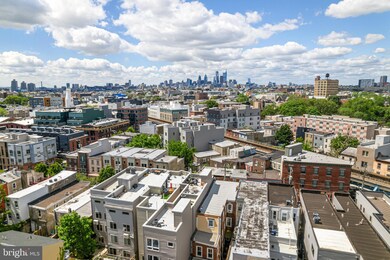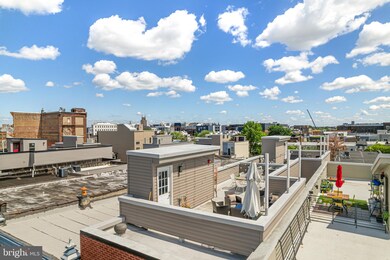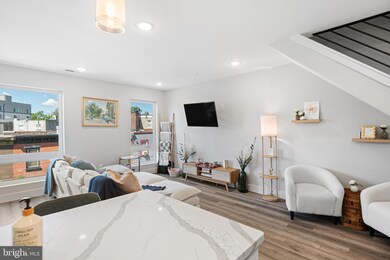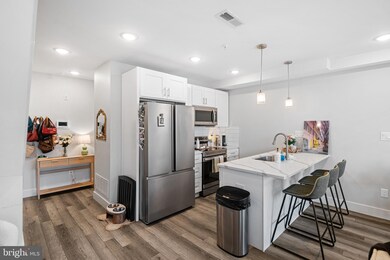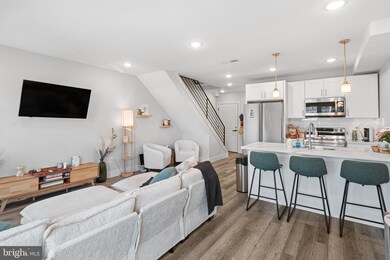
2017 E Susquehanna Ave Philadelphia, PA 19125
East Kensington NeighborhoodEstimated payment $10,246/month
Highlights
- New Construction
- 3-minute walk to York-Dauphin
- Forced Air Heating and Cooling System
- Straight Thru Architecture
- No HOA
- 2-minute walk to Emerald Street Community Farm
About This Home
Introducing a prime investment opportunity at 2017 E Susquehanna, a newly built (2021) 4-unit property perfectly situated in the vibrant heart of East Kensington. With six years remaining on the tax abatement, this property offers a lucrative long-term advantage.The unit mix includes three spacious 2-bedroom units and one charming 1-bedroom unit. Each unit is thoughtfully designed as a bi-level, while Unit 2 boasts an impressive three-story layout. The 2-bedroom units are all equipped with 2.5 bathrooms and boast private outdoor spaces for seamless indoor-outdoor living. The top-floor 2-bedroom units enjoy exclusive access to private roof decks, offering stunning views and an ideal spot for relaxation or entertaining. The first-floor 2-bedroom unit features a private backyard patio, providing a serene escape.Each unit comes with in-unit laundry facilities, ensuring convenience and comfort for all residents. The property is fully rented, offering instant cash flow to the new owner from day one. The property operates on all-electric utilities, offering modern convenience and efficiency. Each unit includes a dedicated storage closet in the basement, providing tenants with additional space for their belongings.Located just steps away from Front Street, tenants will appreciate the easy access to public transportation, making commuting a breeze. The property is within walking distance to local coffee shops, and a newly opened brewery just across the street adds to the vibrant neighborhood atmosphere. Enjoy all the amenities and attractions that East Kensington and Fishtown have to offer right at your doorstep.This property is an exceptional opportunity for investors seeking a turnkey investment in one of Philadelphia's most desirable neighborhoods. Don't miss your chance to own this fantastic asset!
Townhouse Details
Home Type
- Townhome
Est. Annual Taxes
- $3,315
Year Built
- Built in 2021 | New Construction
Lot Details
- 1,918 Sq Ft Lot
- Lot Dimensions are 18.00 x 107.00
- Property is in excellent condition
Home Design
- Straight Thru Architecture
- Concrete Perimeter Foundation
- Masonry
Interior Spaces
- 5,913 Sq Ft Home
- Property has 4 Levels
- Basement
- Interior Basement Entry
Bedrooms and Bathrooms
- 7 Main Level Bedrooms
Utilities
- Forced Air Heating and Cooling System
- Electric Water Heater
Community Details
- No Home Owners Association
- East Kensington Subdivision
Listing and Financial Details
- Tax Lot 35
- Assessor Parcel Number 313037600
Map
Home Values in the Area
Average Home Value in this Area
Tax History
| Year | Tax Paid | Tax Assessment Tax Assessment Total Assessment is a certain percentage of the fair market value that is determined by local assessors to be the total taxable value of land and additions on the property. | Land | Improvement |
|---|---|---|---|---|
| 2025 | $3,639 | $1,184,200 | $236,840 | $947,360 |
| 2024 | $3,639 | $1,184,200 | $236,840 | $947,360 |
| 2023 | $4,454 | $1,300,000 | $260,000 | $1,040,000 |
| 2022 | $2,960 | $318,200 | $63,640 | $254,560 |
| 2021 | $3,060 | $0 | $0 | $0 |
| 2020 | $3,060 | $218,600 | $42,341 | $176,259 |
| 2019 | $2,840 | $0 | $0 | $0 |
| 2018 | $630 | $0 | $0 | $0 |
| 2017 | $630 | $0 | $0 | $0 |
| 2016 | $210 | $0 | $0 | $0 |
| 2015 | $485 | $0 | $0 | $0 |
| 2014 | -- | $66,200 | $24,163 | $42,037 |
| 2012 | -- | $5,440 | $1,927 | $3,513 |
Property History
| Date | Event | Price | Change | Sq Ft Price |
|---|---|---|---|---|
| 05/28/2025 05/28/25 | For Sale | $1,799,999 | +35.0% | $304 / Sq Ft |
| 06/30/2021 06/30/21 | Sold | $1,333,000 | -6.1% | $290 / Sq Ft |
| 05/06/2021 05/06/21 | Pending | -- | -- | -- |
| 01/29/2021 01/29/21 | For Sale | $1,419,900 | +343.7% | $309 / Sq Ft |
| 12/05/2019 12/05/19 | Sold | $320,000 | 0.0% | $176 / Sq Ft |
| 11/15/2019 11/15/19 | Off Market | $320,000 | -- | -- |
| 11/06/2019 11/06/19 | Price Changed | $349,900 | -5.4% | $192 / Sq Ft |
| 10/28/2019 10/28/19 | For Sale | $369,900 | -- | $203 / Sq Ft |
Purchase History
| Date | Type | Sale Price | Title Company |
|---|---|---|---|
| Deed | $1,333,000 | Knights Abstract Inc | |
| Deed | $320,000 | Partners Abstract Of Pa Llc | |
| Deed | $37,500 | None Available | |
| Deed | $2,500 | None Available | |
| Deed | $2,000 | None Available |
Mortgage History
| Date | Status | Loan Amount | Loan Type |
|---|---|---|---|
| Previous Owner | $800,000 | Construction | |
| Previous Owner | $157,500 | FHA |
Similar Homes in Philadelphia, PA
Source: Bright MLS
MLS Number: PAPH2489788
APN: 313037600
- 2010 E Dauphin St
- 2125 N Front St
- 2218 N Hope St
- 2228 Coral St
- 2234 Hope St
- 2033 E Dauphin St
- 2048 E Susquehanna Ave
- 2254 N Front St
- 2256 N Front St
- 2225 N Waterloo St
- 1910 E Arizona St
- 2253 N Howard St
- 1908 E Arizona St
- 2334 Emerald St
- 2317 Jasper St
- 1920 E Arizona St
- 1914 E Arizona St
- 1912 E Arizona St
- 2324 Coral St
- 2240 N Waterloo St
- 2024 26 E Fletcher St Unit 5
- 2028 E Fletcher St Unit 3
- 2008 E Fletcher St Unit B
- 2031 E Susquehanna Ave Unit 1
- 2205 Emerald St Unit 1
- 2032 E Susquehanna Ave Unit 1
- 100 W Susquehanna Ave Unit 2
- 2119 N Front St Unit 202
- 2201 Coral St Unit 2F
- 2111 N Front St Unit 406
- 2111 N Front St Unit 505
- 2002 Abigail St Unit 108A
- 2002 Abigail St Unit 208B
- 2002 Abigail St Unit 308C
- 2214 N Front St Unit 402
- 2049 E Susquehanna Ave Unit 1
- 2049 E Susquehanna Ave Unit 2R
- 2000 Dreer St Unit 2
- 2000 Dreer St Unit 303
- 2000 Dreer St Unit 604
