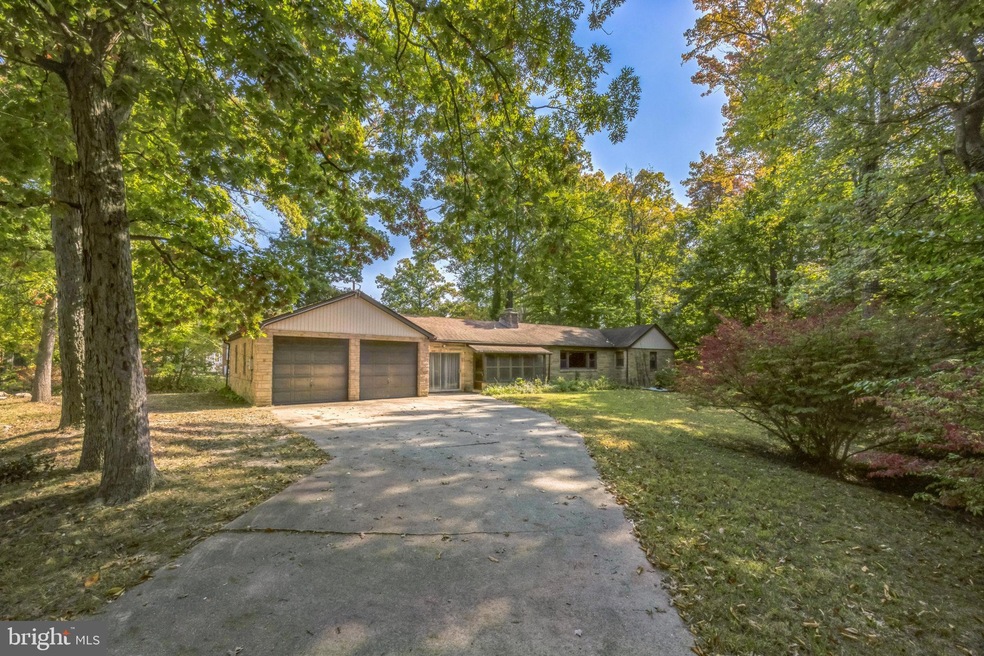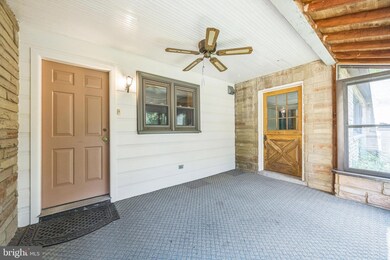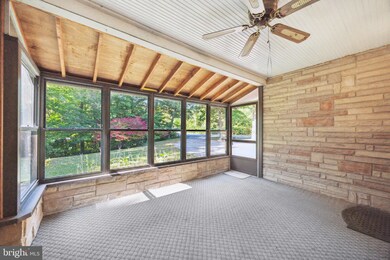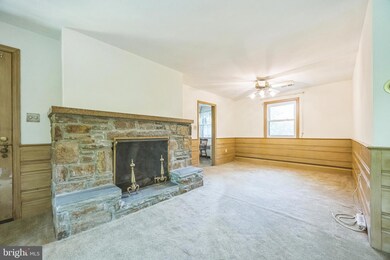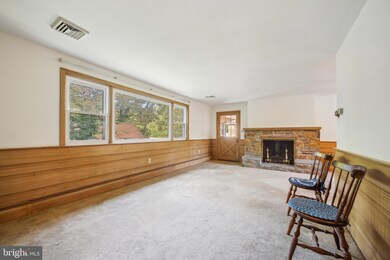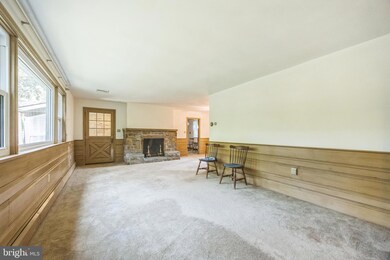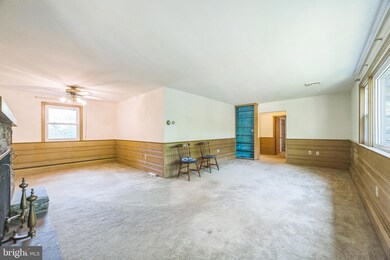
2017 Marsh Rd Wilmington, DE 19810
Highlights
- 0.51 Acre Lot
- Wood Flooring
- 2 Car Direct Access Garage
- Rambler Architecture
- No HOA
- Central Air
About This Home
As of November 2024Welcome to this Charming Stone Ranch, perfectly situated in the sought-after and convenient area of North Wilmington. Step into the enclosed front porch, offering a cozy space to unwind, before entering the spacious family room featuring a classic stone fireplace. The family room flows seamlessly into the dining area, creating an open and welcoming layout. The eat-in kitchen provides ample space for both meal preparation and entertaining, making it the heart of the home. Recent updates include freshly painted living areas, enhancing the bright and inviting atmosphere. The home also features modern plumbing upgrades for added convenience while preserving its historic charm. Equipped with natural gas heating and an attic HVAC system, this home ensures efficient comfort throughout the year. The oversized garage, complete with heating, offers abundant storage space or the potential for a workshop.
With plenty of opportunities for customization and expansion, this property is ideal for those seeking a cozy retreat with proximity to local amenities. Whether you're looking for a move-in ready space or a home to make your own, this property offers endless potential. Don’t miss out on this excellent investment opportunity—schedule your showing today!
Last Agent to Sell the Property
BHHS Fox & Roach - Hockessin License #R3-0019527 Listed on: 10/15/2024

Home Details
Home Type
- Single Family
Est. Annual Taxes
- $2,526
Year Built
- Built in 1956
Lot Details
- 0.51 Acre Lot
- Lot Dimensions are 125.00 x 244.50
- Property is zoned NC10
Parking
- 2 Car Direct Access Garage
- Front Facing Garage
- Garage Door Opener
- Driveway
Home Design
- Rambler Architecture
- Asphalt Roof
- Stone Siding
Interior Spaces
- 1,575 Sq Ft Home
- Property has 1 Level
- Stone Fireplace
- Wood Flooring
- Unfinished Basement
Bedrooms and Bathrooms
- 3 Main Level Bedrooms
- 1 Full Bathroom
Schools
- Forwood Elementary School
- Talley Middle School
- Brandywine High School
Utilities
- Central Air
- Hot Water Heating System
- Electric Water Heater
Community Details
- No Home Owners Association
Listing and Financial Details
- Tax Lot 310
- Assessor Parcel Number 06-055.00-310
Ownership History
Purchase Details
Home Financials for this Owner
Home Financials are based on the most recent Mortgage that was taken out on this home.Purchase Details
Purchase Details
Similar Homes in Wilmington, DE
Home Values in the Area
Average Home Value in this Area
Purchase History
| Date | Type | Sale Price | Title Company |
|---|---|---|---|
| Special Warranty Deed | $310,000 | None Listed On Document | |
| Special Warranty Deed | $310,000 | None Listed On Document | |
| Quit Claim Deed | -- | None Listed On Document | |
| Deed | -- | -- |
Property History
| Date | Event | Price | Change | Sq Ft Price |
|---|---|---|---|---|
| 06/23/2025 06/23/25 | Pending | -- | -- | -- |
| 06/13/2025 06/13/25 | Price Changed | $449,900 | -5.3% | $286 / Sq Ft |
| 05/27/2025 05/27/25 | Price Changed | $474,900 | -5.0% | $302 / Sq Ft |
| 05/22/2025 05/22/25 | For Sale | $499,900 | +61.3% | $317 / Sq Ft |
| 11/25/2024 11/25/24 | Sold | $310,000 | +3.4% | $197 / Sq Ft |
| 10/20/2024 10/20/24 | Pending | -- | -- | -- |
| 10/15/2024 10/15/24 | For Sale | $299,900 | -- | $190 / Sq Ft |
Tax History Compared to Growth
Tax History
| Year | Tax Paid | Tax Assessment Tax Assessment Total Assessment is a certain percentage of the fair market value that is determined by local assessors to be the total taxable value of land and additions on the property. | Land | Improvement |
|---|---|---|---|---|
| 2024 | $2,717 | $71,400 | $14,800 | $56,600 |
| 2023 | $1,983 | $71,400 | $14,800 | $56,600 |
| 2022 | $2,026 | $71,400 | $14,800 | $56,600 |
| 2021 | $2,126 | $71,400 | $14,800 | $56,600 |
| 2020 | $0 | $71,400 | $14,800 | $56,600 |
| 2019 | $77 | $71,400 | $14,800 | $56,600 |
| 2018 | $2,014 | $71,400 | $14,800 | $56,600 |
| 2017 | $1,977 | $71,400 | $14,800 | $56,600 |
| 2016 | $1,875 | $71,400 | $14,800 | $56,600 |
| 2015 | -- | $71,400 | $14,800 | $56,600 |
| 2014 | -- | $71,400 | $14,800 | $56,600 |
Agents Affiliated with this Home
-
Lee Wolff

Seller's Agent in 2025
Lee Wolff
FSBO Broker
(717) 394-7283
488 Total Sales
-
Earl Endrich

Seller's Agent in 2024
Earl Endrich
BHHS Fox & Roach
(610) 496-3838
5 in this area
259 Total Sales
-
Michele Endrich

Seller Co-Listing Agent in 2024
Michele Endrich
BHHS Fox & Roach
(302) 690-4279
8 in this area
186 Total Sales
-
Adam Brown

Buyer's Agent in 2024
Adam Brown
RE/MAX
(302) 893-1599
2 in this area
19 Total Sales
Map
Source: Bright MLS
MLS Number: DENC2070004
APN: 06-055.00-310
- 66 Weilers Bend
- 2115 Coventry Dr
- 2109 Harvey Rd
- 2009 Veale Rd
- 2406 Larchwood Rd
- 2415 Rambler Rd
- 104 Maplewood Ln
- 2200 Inwood Rd
- 101 Maplewood Ln
- 13 Bromley Ct
- 1900 Beechwood Dr
- 2303 Silverside Rd
- 2302 Wynnwood Rd
- 112 Danforth Place
- 119 Wynnwood Dr
- 2002 Kershaw Ln
- 2219 Pennington Dr
- 2204 Clearview Ave
- 1224 Grinnell Rd
- 1211 Crestover Rd
