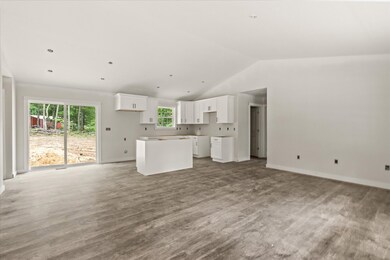
2017 Piute Rd Crossville, TN 38572
Estimated payment $1,527/month
Highlights
- Golf Course Community
- New Construction
- Traditional Architecture
- Fitness Center
- Open Floorplan
- Granite Countertops
About This Home
New Construction in Lake Tansi - Under Construction! Check out this beautiful brand-new home currently being built with thoughtful upgrades throughout. FEATURES INCLUDE: • 2 bedrooms plus a bonus room with a closet - perfect for a home office or guest room • 2 full bathrooms • Spacious open floor plan with split bedrooms for added privacy • Durable and stylish LVP flooring throughout • Bright living room/kitchen with vaulted ceiling KITCHEN HIGHLIGHTS: • White shaker cabinets with soft-close doors and drawers • Beautiful granite countertops • Large island with counter-height seating - perfect for casual meals or entertaining • Large pantry • Stainless steel appliances included: - Smooth top range - Over-the-range microwave - Dishwasher - Refrigerator OWNERS SUITE: • Generous walk-in closet • Full bath with walk-in shower • Double sink vanity with granite top Upgrades & Features You'll Love: • Attractive vinyl exterior • Covered front porch with vinyl porch rails • Stamped concrete patio in back • Oversized 1-car garage with insulated garage door • Double-car concrete driveway • Encapsulated crawlspace for energy efficiency • Natural gas HVAC system for year-round comfort & efficiency • All manufacturer warranties + 1-year builder's warranty included Lake Tansi Amenities (Low Annual Fees!): • 4 Beautiful Lakes for Fishing & Boating • Brand New Indoor & Outdoor Pools • Full Gym & Racquet Center • Golf Course • Shopping, Restaurants & Banking Just Minutes Away Don't miss your chance to live in one of the area's most desirable communities. Call today to schedule a tour! Learn more about the Lake Tansi lifestyle: laketansi-poa,com *Buyer to verify all information & measurements before making an informed offer*
Home Details
Home Type
- Single Family
Est. Annual Taxes
- $43
Year Built
- Built in 2025 | New Construction
Parking
- 1 Car Attached Garage
- Driveway
Home Design
- Traditional Architecture
- Frame Construction
- Asphalt Roof
- Vinyl Siding
Interior Spaces
- 1,200 Sq Ft Home
- 1-Story Property
- Open Floorplan
- Living Room
- Laundry Room
Kitchen
- <<OvenToken>>
- <<microwave>>
- Dishwasher
- Stainless Steel Appliances
- Granite Countertops
Bedrooms and Bathrooms
- 2 Bedrooms
- En-Suite Primary Bedroom
- Walk-In Closet
- 2 Full Bathrooms
Utilities
- Zoned Heating and Cooling System
- Heating System Uses Natural Gas
- Heat Pump System
- Septic Tank
Additional Features
- Covered patio or porch
- 0.25 Acre Lot
Community Details
Overview
- Property has a Home Owners Association
- Lake Tansi Poa
- Lake Tansi Community
- Crow Subdivision
Recreation
- Golf Course Community
- Tennis Courts
- Community Playground
- Fitness Center
- Community Pool
Additional Features
- Recreation Room
- Security Service
Map
Home Values in the Area
Average Home Value in this Area
Tax History
| Year | Tax Paid | Tax Assessment Tax Assessment Total Assessment is a certain percentage of the fair market value that is determined by local assessors to be the total taxable value of land and additions on the property. | Land | Improvement |
|---|---|---|---|---|
| 2024 | $43 | $3,750 | $3,750 | -- |
| 2023 | $43 | $3,750 | $0 | $0 |
| 2022 | $43 | $3,750 | $3,750 | $0 |
| 2021 | $18 | $1,125 | $1,125 | $0 |
| 2020 | $18 | $1,125 | $1,125 | $0 |
| 2019 | $18 | $1,125 | $1,125 | $0 |
| 2018 | $18 | $1,125 | $1,125 | $0 |
| 2017 | $18 | $1,125 | $1,125 | $0 |
| 2016 | $17 | $1,125 | $1,125 | $0 |
| 2015 | $17 | $1,125 | $1,125 | $0 |
| 2014 | $17 | $1,125 | $0 | $0 |
Property History
| Date | Event | Price | Change | Sq Ft Price |
|---|---|---|---|---|
| 06/18/2025 06/18/25 | For Sale | $275,000 | +2650.0% | $229 / Sq Ft |
| 10/24/2024 10/24/24 | Sold | $10,000 | 0.0% | -- |
| 08/12/2024 08/12/24 | Pending | -- | -- | -- |
| 05/09/2024 05/09/24 | For Sale | $10,000 | -- | -- |
Purchase History
| Date | Type | Sale Price | Title Company |
|---|---|---|---|
| Warranty Deed | $8,000 | None Listed On Document |
Mortgage History
| Date | Status | Loan Amount | Loan Type |
|---|---|---|---|
| Open | $190,000 | Construction |
Similar Homes in Crossville, TN
Source: My State MLS
MLS Number: 11520056
APN: 150J-K-016.00
- 1215 Natchez Trace
- 1020 Commanche Dr
- 4002 Chica Rd
- 1228&1230 Natchez Trace
- 3011 Shawnee Rd
- 1143 Natchez Trace
- 105 Chica Ct
- 3019 Pomo Cir
- 3036 Pomo Cir
- 4055 Sioux Rd
- 7017 Peoto Ln
- 4108 Klamath Cir
- 5202 Pawnee Rd
- 822 Cahita Ln
- 6227 Osage Rd
- 6211 Osage Rd
- 5012 Navajo Trail
- 5003 Navajo Trail
- 3002 Manhato Rd
- 5009 Navajo Trail
- 28 Jacobs Crossing Dr
- 103 Narcissus St
- 40 Heather Ridge Cir
- 1345 Midway Rd
- 30 Woodland Terrace
- 43 Wilshire Heights Dr
- 122 Lee Cir
- 11 Milnor Cir
- 250 Mt Della Rd Unit ID1094258P
- 713 N Chamberlain Ave
- 6016 Calfkiller Hwy Unit A
- 220 Brown Dr W
- 620 Allie Ln Unit 1
- 620 Allie Ln Unit 4
- 117 N Main St
- 414 W Bockman Way Unit 4
- 399 Virginia St
- 1995 Mikonda Dr
- 99 Copper Springs Cir
- 1430 Spring Pointe Ln






