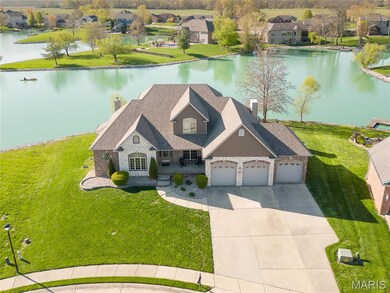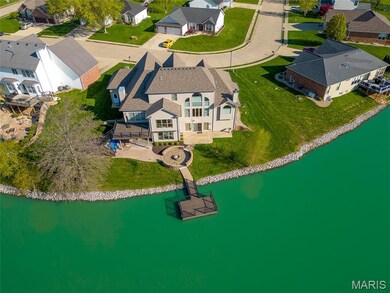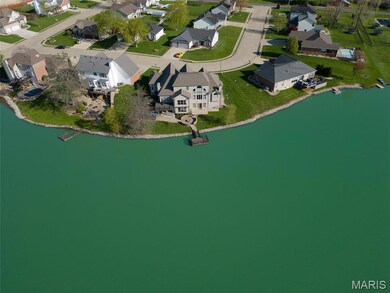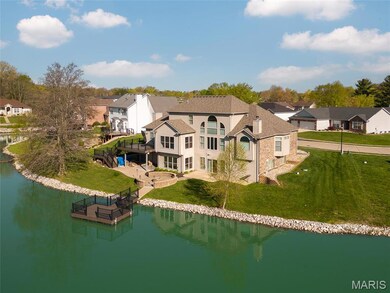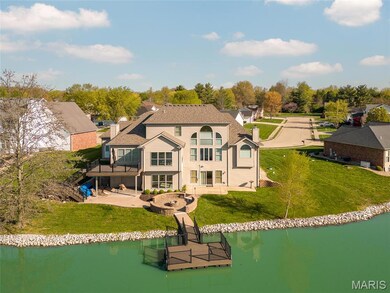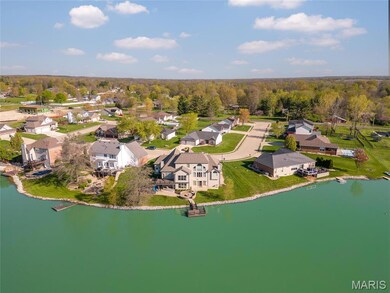
2017 Richview Dr Saint Jacob, IL 62281
Highlights
- Docks
- Waterfront
- Traditional Architecture
- Triad Middle School Rated A-
- Deck
- Wood Flooring
About This Home
As of May 2025Welcome to 2017 Richview Dr, located in the peaceful Manors at Kingston Parque in St. Jacob, IL. This stunning 4-bedroom, 3.5-bath home offers over 4,300 sq ft of beautifully designed living space, perfect for families who value comfort and style. The open layout is filled with natural light and ideal for both everyday living and entertaining. Recent updates include a new roof (2020) and HVAC system (2022) Sewer Pump(2021), ensuring long-term peace of mind. Step outside to a private backyard oasis featuring a tranquil pond with a dock, an outdoor fireplace, and a cozy seating area—perfect for enjoying warm evenings or hosting unforgettable gatherings. Nestled on nearly half an acre in the sought-after Triad School District, this home combines small-town charm with modern convenience. Enjoy nearby parks, shops, and easy access to highways while living in one of the area’s most desirable neighborhoods. This is more than a house—it’s your next chapter. AGENT RELATED.
Last Agent to Sell the Property
Re/Max Alliance License #475210630 Listed on: 04/18/2025

Home Details
Home Type
- Single Family
Est. Annual Taxes
- $9,241
Year Built
- Built in 2004
Lot Details
- 0.45 Acre Lot
- Lot Dimensions are 84.57x229.61
- Waterfront
HOA Fees
- $54 Monthly HOA Fees
Parking
- 3 Car Attached Garage
Home Design
- Traditional Architecture
- Brick Veneer
- Vinyl Siding
Interior Spaces
- 1.5-Story Property
- 2 Fireplaces
- Fireplace With Gas Starter
- Window Treatments
- Family Room
- Living Room
- Home Office
- Basement
- Bedroom in Basement
- Attic Fan
Flooring
- Wood
- Carpet
- Ceramic Tile
Bedrooms and Bathrooms
Outdoor Features
- Docks
- Deck
Schools
- Triad Dist 2 Elementary And Middle School
- Triad High School
Utilities
- Forced Air Zoned Heating and Cooling System
Listing and Financial Details
- Assessor Parcel Number 09-2-22-11-05-101-005
Ownership History
Purchase Details
Home Financials for this Owner
Home Financials are based on the most recent Mortgage that was taken out on this home.Purchase Details
Home Financials for this Owner
Home Financials are based on the most recent Mortgage that was taken out on this home.Purchase Details
Purchase Details
Purchase Details
Home Financials for this Owner
Home Financials are based on the most recent Mortgage that was taken out on this home.Purchase Details
Home Financials for this Owner
Home Financials are based on the most recent Mortgage that was taken out on this home.Similar Homes in Saint Jacob, IL
Home Values in the Area
Average Home Value in this Area
Purchase History
| Date | Type | Sale Price | Title Company |
|---|---|---|---|
| Warranty Deed | $560,000 | Edwardsville Title & Escrow | |
| Warranty Deed | $385,000 | Community Title & Escrow | |
| Quit Claim Deed | -- | None Available | |
| Warranty Deed | $53,000 | None Available | |
| Corporate Deed | $244,500 | Fatic | |
| Special Warranty Deed | $57,000 | Fatic |
Mortgage History
| Date | Status | Loan Amount | Loan Type |
|---|---|---|---|
| Open | $504,000 | New Conventional | |
| Previous Owner | $307,920 | New Conventional | |
| Previous Owner | $100,000 | Unknown | |
| Previous Owner | $220,000 | Credit Line Revolving | |
| Previous Owner | $150,000 | Construction | |
| Previous Owner | $50,000 | Credit Line Revolving | |
| Previous Owner | $150,000 | Construction | |
| Previous Owner | $24,400 | Seller Take Back |
Property History
| Date | Event | Price | Change | Sq Ft Price |
|---|---|---|---|---|
| 05/30/2025 05/30/25 | Sold | $560,000 | 0.0% | $129 / Sq Ft |
| 04/18/2025 04/18/25 | For Sale | $559,999 | 0.0% | $129 / Sq Ft |
| 04/16/2025 04/16/25 | Off Market | $560,000 | -- | -- |
| 10/30/2020 10/30/20 | Sold | $384,900 | 0.0% | $88 / Sq Ft |
| 10/30/2020 10/30/20 | Pending | -- | -- | -- |
| 10/06/2020 10/06/20 | For Sale | $384,900 | +1.3% | $88 / Sq Ft |
| 12/28/2015 12/28/15 | Sold | $380,000 | -11.6% | $87 / Sq Ft |
| 11/13/2015 11/13/15 | Pending | -- | -- | -- |
| 04/23/2015 04/23/15 | For Sale | $429,900 | -- | $99 / Sq Ft |
Tax History Compared to Growth
Tax History
| Year | Tax Paid | Tax Assessment Tax Assessment Total Assessment is a certain percentage of the fair market value that is determined by local assessors to be the total taxable value of land and additions on the property. | Land | Improvement |
|---|---|---|---|---|
| 2023 | $9,973 | $149,600 | $21,500 | $128,100 |
| 2022 | $9,241 | $137,760 | $19,800 | $117,960 |
| 2021 | $8,846 | $130,930 | $18,820 | $112,110 |
| 2020 | $9,283 | $133,480 | $20,680 | $112,800 |
| 2019 | $9,147 | $130,730 | $20,250 | $110,480 |
| 2018 | $8,932 | $121,130 | $18,770 | $102,360 |
| 2017 | $8,645 | $118,610 | $18,380 | $100,230 |
| 2016 | $8,559 | $118,610 | $18,380 | $100,230 |
| 2015 | $7,268 | $114,680 | $17,770 | $96,910 |
| 2014 | $7,268 | $114,680 | $17,770 | $96,910 |
| 2013 | $7,268 | $114,680 | $17,770 | $96,910 |
Agents Affiliated with this Home
-
Allison Schott

Seller's Agent in 2025
Allison Schott
RE/MAX
(618) 334-5988
2 Total Sales
-
Allison Hansen

Buyer's Agent in 2025
Allison Hansen
RE/MAX
(618) 604-6370
160 Total Sales
-
Kevin Wrigley

Seller's Agent in 2020
Kevin Wrigley
Fusion Realty, LLC
(618) 781-9170
279 Total Sales
-
Kelly Sipes

Seller Co-Listing Agent in 2020
Kelly Sipes
RE/MAX
(618) 979-3901
27 Total Sales
-
Tracey Buente

Buyer's Agent in 2020
Tracey Buente
RE/MAX
(618) 972-3635
341 Total Sales
-
M
Seller's Agent in 2015
Mary Porter
RE/MAX
Map
Source: MARIS MLS
MLS Number: MIS25023810
APN: 09-2-22-11-05-101-005
- 2016 Richview Dr
- 2015 Grandview Dr
- 512 Glendale Dr
- 30 Ellington Dr
- 10 Ellington Dr
- 8743 Cardinal Creek Dr
- 8748 Wendell Creek Dr
- 8929 Rock Creek Dr
- 2141 Willow Creek
- 504 Coventry Rd
- 0 Lower Marine Rd Unit 23368525
- 0 Lower Marine Rd Unit 23368520
- 0 Lower Marine Rd Unit 23480062
- 0 Lower Marine Rd Unit 23368512
- 0 Lower Marine Rd Unit MAR25027149
- 0 Lower Marine Rd Unit MAR25027145
- 8777 State Route 162
- 511 Ruddy Ct
- 616 E Brentmoor Dr
- 509 Lakewood Dr

