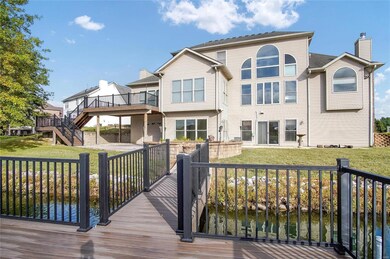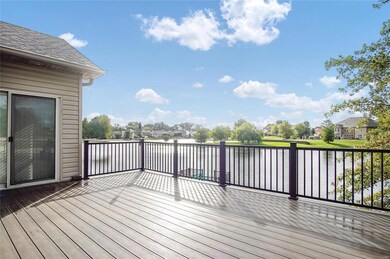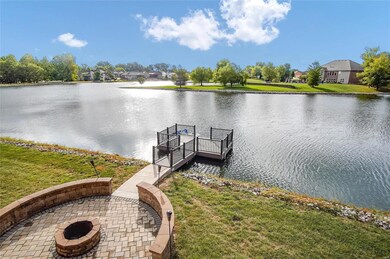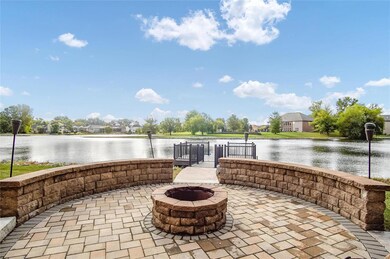
2017 Richview Dr Saint Jacob, IL 62281
Highlights
- Boat Dock
- Open Floorplan
- Lake, Pond or Stream
- Triad Middle School Rated A-
- Great Room with Fireplace
- Traditional Architecture
About This Home
As of May 2025Custom built beauty on one of the best Lake front Lots in Kensington Parque! Recent $30k addition includes Trex style party sized deck, private Trex style dock, and outdoor patio & built in firepit. Main level master suite that is massive with walk in closet, separate jetted tub and walk in shower. Master has bay window with great views of the lake. 18foot tall great room with wall of windows and sweeping views of the lake with lots of natural light. Large kitchen with solid surface counters & upgraded cherry cabinetry. Cozy hearth room with stone fireplace right off the kitchen. Finished walk out basement includes game room with wet bar, wood burning stove, add'tl bedroom, add'tl full bath & media room. There is also an add'tl utility garage accessed from back of home for mower/boat storage etc. Main level laundry. Don't miss this chance to own this lake retreat!
Last Agent to Sell the Property
Fusion Realty, LLC License #471003942 Listed on: 10/06/2020
Home Details
Home Type
- Single Family
Est. Annual Taxes
- $9,973
Year Built
- Built in 2004
Lot Details
- 0.45 Acre Lot
- Lot Dimensions are 84.57 x 229.61
Parking
- 3 Car Attached Garage
Home Design
- Traditional Architecture
- Brick Veneer
Interior Spaces
- 1.5-Story Property
- Open Floorplan
- Gas Fireplace
- Window Treatments
- Great Room with Fireplace
- 2 Fireplaces
- Formal Dining Room
- Bonus Room
- Game Room
- Partially Carpeted
- Eat-In Kitchen
Bedrooms and Bathrooms
- 4 Bedrooms | 1 Primary Bedroom on Main
- Walk-In Closet
- Primary Bathroom is a Full Bathroom
Partially Finished Basement
- Walk-Out Basement
- Basement Fills Entire Space Under The House
Outdoor Features
- Lake, Pond or Stream
Schools
- Triad Dist 2 Elementary And Middle School
- Triad High School
Utilities
- Forced Air Heating and Cooling System
- Heating System Uses Gas
- Gas Water Heater
- Septic System
- Shared Sewer
Community Details
- Boat Dock
Listing and Financial Details
- Assessor Parcel Number 09-2-22-11-05-101-005
Ownership History
Purchase Details
Home Financials for this Owner
Home Financials are based on the most recent Mortgage that was taken out on this home.Purchase Details
Home Financials for this Owner
Home Financials are based on the most recent Mortgage that was taken out on this home.Purchase Details
Purchase Details
Purchase Details
Home Financials for this Owner
Home Financials are based on the most recent Mortgage that was taken out on this home.Purchase Details
Home Financials for this Owner
Home Financials are based on the most recent Mortgage that was taken out on this home.Similar Homes in Saint Jacob, IL
Home Values in the Area
Average Home Value in this Area
Purchase History
| Date | Type | Sale Price | Title Company |
|---|---|---|---|
| Warranty Deed | $560,000 | Edwardsville Title & Escrow | |
| Warranty Deed | $385,000 | Community Title & Escrow | |
| Quit Claim Deed | -- | None Available | |
| Warranty Deed | $53,000 | None Available | |
| Corporate Deed | $244,500 | Fatic | |
| Special Warranty Deed | $57,000 | Fatic |
Mortgage History
| Date | Status | Loan Amount | Loan Type |
|---|---|---|---|
| Open | $504,000 | New Conventional | |
| Previous Owner | $307,920 | New Conventional | |
| Previous Owner | $100,000 | Unknown | |
| Previous Owner | $220,000 | Credit Line Revolving | |
| Previous Owner | $150,000 | Construction | |
| Previous Owner | $50,000 | Credit Line Revolving | |
| Previous Owner | $150,000 | Construction | |
| Previous Owner | $24,400 | Seller Take Back |
Property History
| Date | Event | Price | Change | Sq Ft Price |
|---|---|---|---|---|
| 05/30/2025 05/30/25 | Sold | $560,000 | 0.0% | $129 / Sq Ft |
| 04/18/2025 04/18/25 | For Sale | $559,999 | 0.0% | $129 / Sq Ft |
| 04/16/2025 04/16/25 | Off Market | $560,000 | -- | -- |
| 10/30/2020 10/30/20 | Sold | $384,900 | 0.0% | $88 / Sq Ft |
| 10/30/2020 10/30/20 | Pending | -- | -- | -- |
| 10/06/2020 10/06/20 | For Sale | $384,900 | +1.3% | $88 / Sq Ft |
| 12/28/2015 12/28/15 | Sold | $380,000 | -11.6% | $87 / Sq Ft |
| 11/13/2015 11/13/15 | Pending | -- | -- | -- |
| 04/23/2015 04/23/15 | For Sale | $429,900 | -- | $99 / Sq Ft |
Tax History Compared to Growth
Tax History
| Year | Tax Paid | Tax Assessment Tax Assessment Total Assessment is a certain percentage of the fair market value that is determined by local assessors to be the total taxable value of land and additions on the property. | Land | Improvement |
|---|---|---|---|---|
| 2023 | $9,973 | $149,600 | $21,500 | $128,100 |
| 2022 | $9,241 | $137,760 | $19,800 | $117,960 |
| 2021 | $8,846 | $130,930 | $18,820 | $112,110 |
| 2020 | $9,283 | $133,480 | $20,680 | $112,800 |
| 2019 | $9,147 | $130,730 | $20,250 | $110,480 |
| 2018 | $8,932 | $121,130 | $18,770 | $102,360 |
| 2017 | $8,645 | $118,610 | $18,380 | $100,230 |
| 2016 | $8,559 | $118,610 | $18,380 | $100,230 |
| 2015 | $7,268 | $114,680 | $17,770 | $96,910 |
| 2014 | $7,268 | $114,680 | $17,770 | $96,910 |
| 2013 | $7,268 | $114,680 | $17,770 | $96,910 |
Agents Affiliated with this Home
-
Allison Schott

Seller's Agent in 2025
Allison Schott
RE/MAX
(618) 334-5988
2 Total Sales
-
Allison Hansen

Buyer's Agent in 2025
Allison Hansen
RE/MAX
(618) 604-6370
160 Total Sales
-
Kevin Wrigley

Seller's Agent in 2020
Kevin Wrigley
Fusion Realty, LLC
(618) 781-9170
279 Total Sales
-
Kelly Sipes

Seller Co-Listing Agent in 2020
Kelly Sipes
RE/MAX
(618) 979-3901
27 Total Sales
-
Tracey Buente

Buyer's Agent in 2020
Tracey Buente
RE/MAX
(618) 972-3635
341 Total Sales
-
M
Seller's Agent in 2015
Mary Porter
RE/MAX
Map
Source: MARIS MLS
MLS Number: MIS20072760
APN: 09-2-22-11-05-101-005
- 2016 Richview Dr
- 2015 Grandview Dr
- 512 Glendale Dr
- 30 Ellington Dr
- 10 Ellington Dr
- 8743 Cardinal Creek Dr
- 8748 Wendell Creek Dr
- 8929 Rock Creek Dr
- 2141 Willow Creek
- 504 Coventry Rd
- 8777 State Route 162
- 0 Lower Marine Rd Unit 23368525
- 0 Lower Marine Rd Unit 23368520
- 0 Lower Marine Rd Unit 23480062
- 0 Lower Marine Rd Unit 23368512
- 0 Lower Marine Rd Unit MAR25027149
- 0 Lower Marine Rd Unit MAR25027145
- 511 Ruddy Ct
- 616 E Brentmoor Dr
- 509 Lakewood Dr






