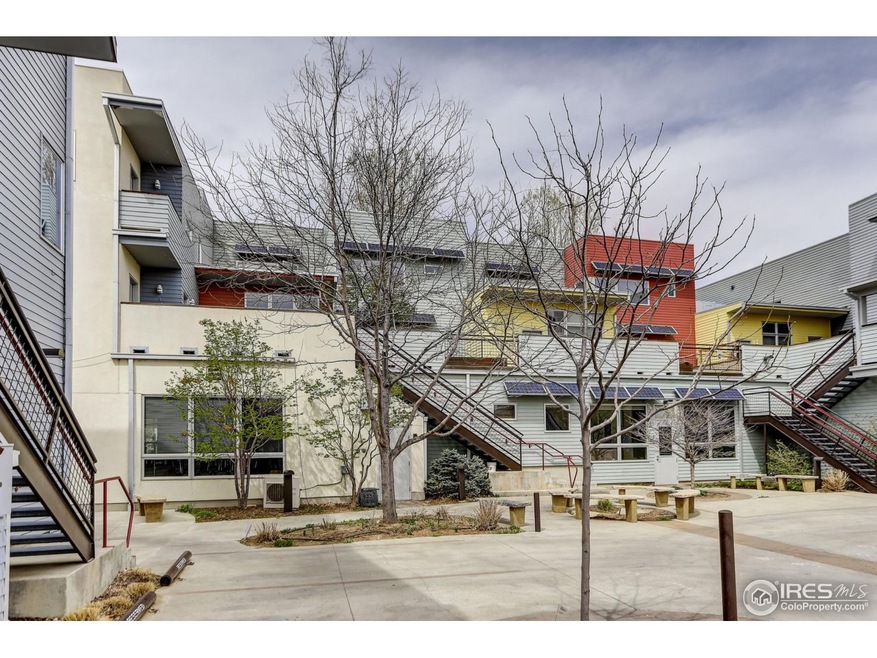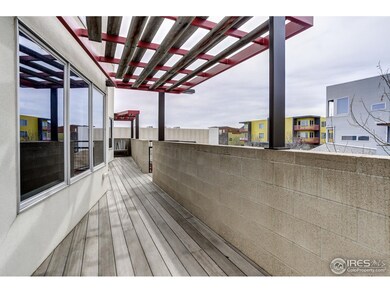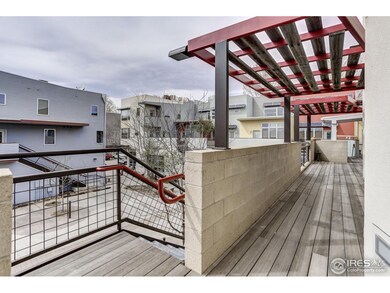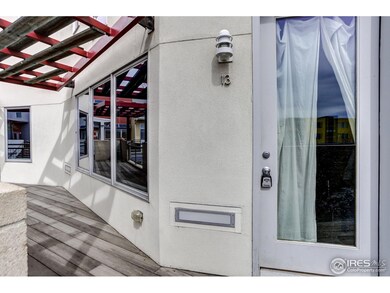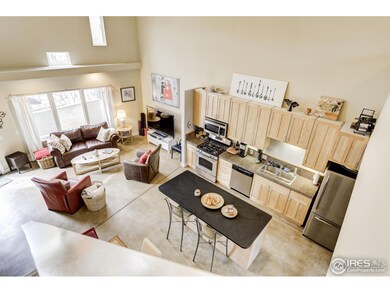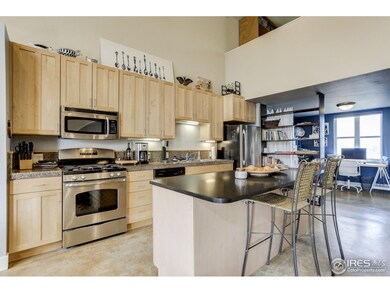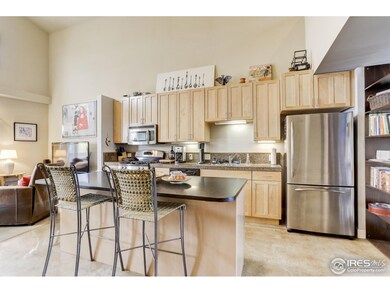
2018 Ionosphere St Unit 13 Longmont, CO 80504
Prospect New Town NeighborhoodHighlights
- Green Energy Generation
- Open Floorplan
- Cathedral Ceiling
- Niwot High School Rated A
- Contemporary Architecture
- 1-minute walk to Prospect Park
About This Home
As of April 2021Live in the renowned Prospect neighborhood! This is a true example of environmentally sensitive urban living without high maintenance costs! Beautiful courtyard for residents. Open, bright, radiant heat concrete floors, solar powered hot water, split-type remote A/C. SS appliances, maple cabinets and granite counter tops. Loft bedroom plus a study/work space. Extremely efficient heating results in a 40-60% reduction in typical heating bills. Walk to restaurants, pool, fitness centers and shops!
Townhouse Details
Home Type
- Townhome
Est. Annual Taxes
- $1,901
Year Built
- Built in 2006
HOA Fees
Parking
- Alley Access
Home Design
- Contemporary Architecture
- Wood Frame Construction
- Composition Roof
- Stucco
Interior Spaces
- 1,020 Sq Ft Home
- 2-Story Property
- Open Floorplan
- Cathedral Ceiling
- Double Pane Windows
- Window Treatments
- Home Office
- Sun or Florida Room
- Carpet
Kitchen
- Gas Oven or Range
- <<microwave>>
- Dishwasher
Bedrooms and Bathrooms
- 1 Bedroom
- 1 Full Bathroom
Laundry
- Dryer
- Washer
Eco-Friendly Details
- Green Energy Generation
- Solar Water Heater
Schools
- Burlington Elementary School
- Sunset Middle School
- Niwot High School
Utilities
- Air Conditioning
- Radiant Heating System
- Hot Water Heating System
- High Speed Internet
- Cable TV Available
Additional Features
- Exterior Lighting
- West Facing Home
Listing and Financial Details
- Assessor Parcel Number R0510553
Community Details
Overview
- Association fees include trash, snow removal, ground maintenance, maintenance structure, hazard insurance
- Prospect New Town, Solar Village Subdivision
Amenities
- Elevator
Recreation
- Community Playground
- Park
Ownership History
Purchase Details
Home Financials for this Owner
Home Financials are based on the most recent Mortgage that was taken out on this home.Purchase Details
Home Financials for this Owner
Home Financials are based on the most recent Mortgage that was taken out on this home.Purchase Details
Home Financials for this Owner
Home Financials are based on the most recent Mortgage that was taken out on this home.Purchase Details
Home Financials for this Owner
Home Financials are based on the most recent Mortgage that was taken out on this home.Similar Homes in Longmont, CO
Home Values in the Area
Average Home Value in this Area
Purchase History
| Date | Type | Sale Price | Title Company |
|---|---|---|---|
| Special Warranty Deed | $353,000 | Land Title Guarantee Company | |
| Warranty Deed | $294,500 | Guardian Title | |
| Warranty Deed | $222,000 | Heritage Title Co | |
| Warranty Deed | $199,000 | Stewart Title |
Mortgage History
| Date | Status | Loan Amount | Loan Type |
|---|---|---|---|
| Open | $232,400 | New Conventional | |
| Previous Owner | $217,000 | New Conventional | |
| Previous Owner | $135,000 | Adjustable Rate Mortgage/ARM | |
| Previous Owner | $161,271 | New Conventional | |
| Previous Owner | $159,200 | Purchase Money Mortgage |
Property History
| Date | Event | Price | Change | Sq Ft Price |
|---|---|---|---|---|
| 07/19/2021 07/19/21 | Off Market | $353,000 | -- | -- |
| 04/19/2021 04/19/21 | Sold | $353,000 | +4.1% | $361 / Sq Ft |
| 03/26/2021 03/26/21 | Pending | -- | -- | -- |
| 03/24/2021 03/24/21 | For Sale | $339,000 | +15.1% | $347 / Sq Ft |
| 01/28/2019 01/28/19 | Off Market | $294,500 | -- | -- |
| 01/28/2019 01/28/19 | Off Market | $222,000 | -- | -- |
| 06/13/2018 06/13/18 | Sold | $294,500 | -8.0% | $289 / Sq Ft |
| 05/14/2018 05/14/18 | Pending | -- | -- | -- |
| 04/17/2018 04/17/18 | For Sale | $320,000 | +44.1% | $314 / Sq Ft |
| 03/02/2015 03/02/15 | Sold | $222,000 | -5.5% | $218 / Sq Ft |
| 01/31/2015 01/31/15 | Pending | -- | -- | -- |
| 12/11/2014 12/11/14 | For Sale | $235,000 | -- | $230 / Sq Ft |
Tax History Compared to Growth
Tax History
| Year | Tax Paid | Tax Assessment Tax Assessment Total Assessment is a certain percentage of the fair market value that is determined by local assessors to be the total taxable value of land and additions on the property. | Land | Improvement |
|---|---|---|---|---|
| 2025 | $2,588 | $26,450 | -- | $26,450 |
| 2024 | $2,588 | $26,450 | -- | $26,450 |
| 2023 | $2,553 | $27,054 | -- | $30,739 |
| 2022 | $2,344 | $23,686 | $0 | $23,686 |
| 2021 | $2,374 | $24,367 | $0 | $24,367 |
| 2020 | $2,221 | $22,859 | $0 | $22,859 |
| 2019 | $2,186 | $22,859 | $0 | $22,859 |
| 2018 | $1,927 | $20,290 | $0 | $20,290 |
| 2017 | $1,901 | $22,431 | $0 | $22,431 |
| 2016 | $1,910 | $19,980 | $0 | $19,980 |
| 2015 | $1,820 | $15,538 | $0 | $15,538 |
| 2014 | $1,446 | $15,538 | $0 | $15,538 |
Agents Affiliated with this Home
-
Nick Dunbar

Seller's Agent in 2021
Nick Dunbar
Homestead Real Estate, LLC
(303) 562-5808
1 in this area
58 Total Sales
-
N
Buyer's Agent in 2021
Non-IRES Agent
CO_IRES
-
Chum Tran
C
Seller's Agent in 2018
Chum Tran
Coldwell Banker Realty-Boulder
1 in this area
30 Total Sales
-
Linda Keseric
L
Seller's Agent in 2015
Linda Keseric
Linda Keseric
(720) 252-7787
18 in this area
19 Total Sales
Map
Source: IRES MLS
MLS Number: 847229
APN: 1315153-74-013
- 2018 Ionosphere St Unit 3
- 1109 Neon Forest Cir Unit 2
- 1105 Neon Forest Cir
- 801 Confidence Dr Unit 2
- 801 Confidence Dr Unit 16
- 801 Confidence Dr Unit 15
- 1025 Neon Forest Cir
- 832 Neon Forest Cir
- 912 Confidence Dr
- 920 Neon Forest Cir
- 1037 Katy Ln
- 1012 Confidence Dr
- 1028 Katy Ln
- 2030 Emerald Dr
- 2050 Emerald Dr
- 511 Noel Ave
- 9 James Cir
- 421 Noel Ave
- 1321 Ruby Way
- 1400 S Collyer St Unit 101
