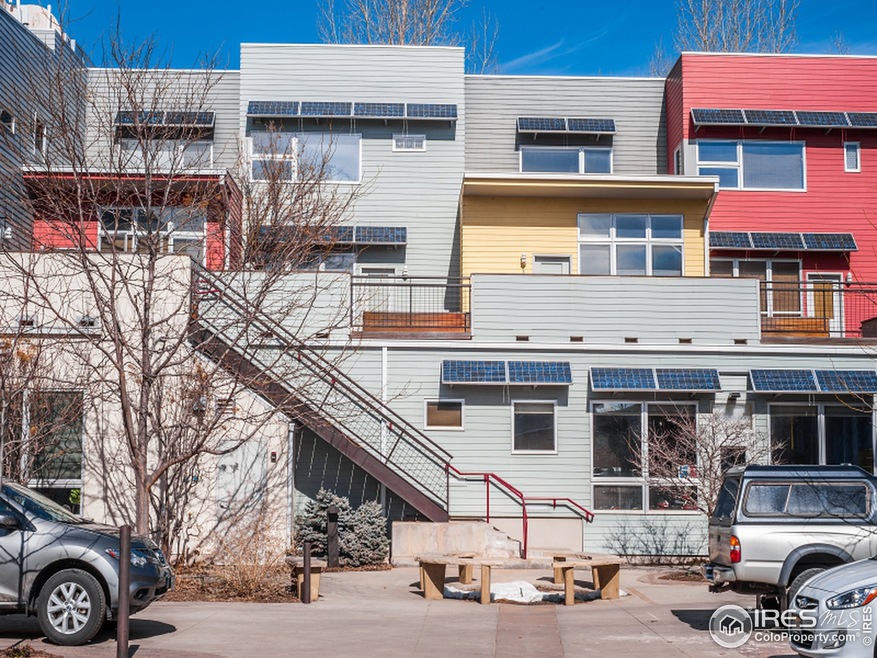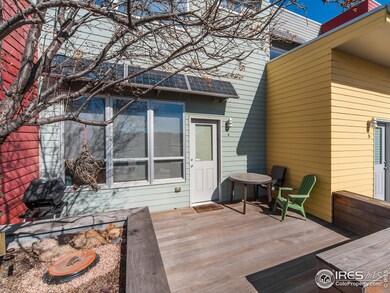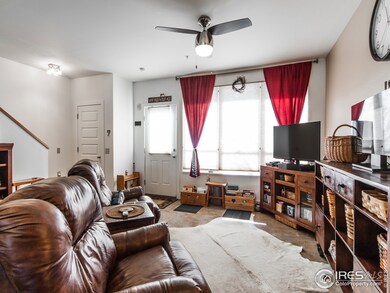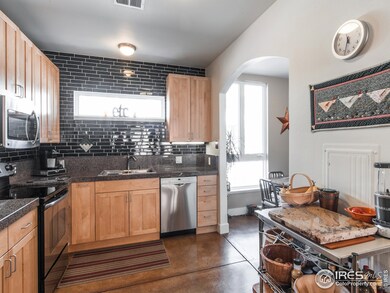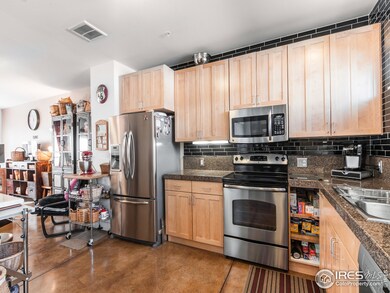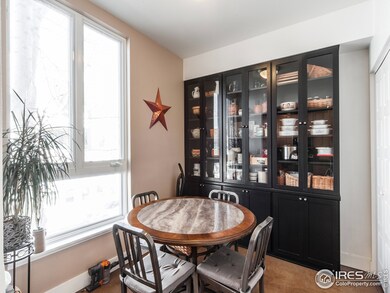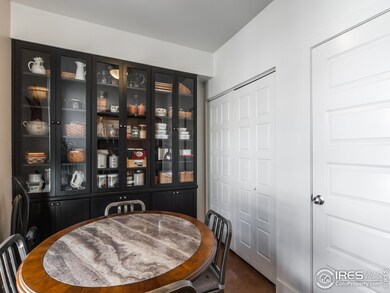
2018 Ionosphere St Unit 4 Longmont, CO 80504
Prospect New Town NeighborhoodHighlights
- Green Energy Generation
- City View
- ENERGY STAR Certified Homes
- Niwot High School Rated A
- Open Floorplan
- 1-minute walk to Prospect Park
About This Home
As of October 2019Experience SOLAR VILLAGE! Eco-luxury in the heart of the coveted Prospect community. You'll love the open floorplan, concrete floors w in-floor radiant heat, stainless appliances, upgraded custom finishes, window coverings, storage and closet built-ins, full-size washer/dryer, elevator access and your PRIVATE single car garage! Imagine utility bills averaging less than $65/mo and a low maintenance lifestyle w ready access to recreation, parks, a vibrant commercial district and surrounding towns.
Last Buyer's Agent
Rick Eisenberg
Cornerstone Real Estate Co.
Townhouse Details
Home Type
- Townhome
Est. Annual Taxes
- $1,496
Year Built
- Built in 2005
HOA Fees
Parking
- 1 Car Detached Garage
Home Design
- Contemporary Architecture
- Wood Frame Construction
- Rubber Roof
- Stucco
Interior Spaces
- 1,292 Sq Ft Home
- 2-Story Property
- Open Floorplan
- Double Pane Windows
- Window Treatments
- Dining Room
- Carpet
- City Views
Kitchen
- Electric Oven or Range
- <<microwave>>
- Dishwasher
- Disposal
Bedrooms and Bathrooms
- 2 Bedrooms
Laundry
- Dryer
- Washer
Eco-Friendly Details
- Green Energy Generation
- ENERGY STAR Certified Homes
- Solar Water Heater
- Energy-Efficient Hot Water Distribution
Outdoor Features
- Balcony
- Patio
- Exterior Lighting
Schools
- Burlington Elementary School
- Sunset Middle School
- Niwot High School
Utilities
- Central Air
- Radiant Heating System
- High Speed Internet
- Satellite Dish
- Cable TV Available
Additional Features
- Level Entry For Accessibility
- No Units Located Below
Listing and Financial Details
- Assessor Parcel Number R0510544
Community Details
Overview
- Association fees include trash, snow removal, management, utilities, maintenance structure, hazard insurance
- Solar Village Prospect Condo Subdivision
Recreation
- Community Pool
- Park
Ownership History
Purchase Details
Home Financials for this Owner
Home Financials are based on the most recent Mortgage that was taken out on this home.Purchase Details
Home Financials for this Owner
Home Financials are based on the most recent Mortgage that was taken out on this home.Purchase Details
Home Financials for this Owner
Home Financials are based on the most recent Mortgage that was taken out on this home.Purchase Details
Purchase Details
Home Financials for this Owner
Home Financials are based on the most recent Mortgage that was taken out on this home.Similar Homes in Longmont, CO
Home Values in the Area
Average Home Value in this Area
Purchase History
| Date | Type | Sale Price | Title Company |
|---|---|---|---|
| Special Warranty Deed | $370,000 | None Available | |
| Warranty Deed | $300,000 | Fidelity National Title Ins | |
| Warranty Deed | $202,000 | Heritage Title | |
| Warranty Deed | $300,350 | Guardian Title | |
| Warranty Deed | $275,000 | Stewart Title |
Mortgage History
| Date | Status | Loan Amount | Loan Type |
|---|---|---|---|
| Previous Owner | $150,000 | Credit Line Revolving | |
| Previous Owner | $261,250 | Purchase Money Mortgage |
Property History
| Date | Event | Price | Change | Sq Ft Price |
|---|---|---|---|---|
| 01/15/2021 01/15/21 | Off Market | $370,000 | -- | -- |
| 10/18/2019 10/18/19 | Sold | $370,000 | 0.0% | $270 / Sq Ft |
| 10/17/2019 10/17/19 | Pending | -- | -- | -- |
| 10/15/2019 10/15/19 | Off Market | $370,000 | -- | -- |
| 09/23/2019 09/23/19 | Price Changed | $375,000 | -5.1% | $274 / Sq Ft |
| 09/05/2019 09/05/19 | Price Changed | $395,000 | -1.3% | $289 / Sq Ft |
| 07/25/2019 07/25/19 | Price Changed | $400,000 | -1.2% | $292 / Sq Ft |
| 06/13/2019 06/13/19 | Price Changed | $405,000 | -2.4% | $296 / Sq Ft |
| 05/17/2019 05/17/19 | Price Changed | $415,000 | -4.6% | $303 / Sq Ft |
| 05/08/2019 05/08/19 | For Sale | $435,000 | +45.0% | $318 / Sq Ft |
| 01/28/2019 01/28/19 | Off Market | $300,000 | -- | -- |
| 01/28/2019 01/28/19 | Off Market | $202,000 | -- | -- |
| 03/11/2016 03/11/16 | Sold | $300,000 | +0.7% | $232 / Sq Ft |
| 02/16/2016 02/16/16 | For Sale | $298,000 | +47.5% | $231 / Sq Ft |
| 06/01/2012 06/01/12 | Sold | $202,000 | -6.0% | $148 / Sq Ft |
| 05/15/2012 05/15/12 | For Sale | $214,900 | -- | $157 / Sq Ft |
Tax History Compared to Growth
Tax History
| Year | Tax Paid | Tax Assessment Tax Assessment Total Assessment is a certain percentage of the fair market value that is determined by local assessors to be the total taxable value of land and additions on the property. | Land | Improvement |
|---|---|---|---|---|
| 2025 | $3,226 | $33,119 | -- | $33,119 |
| 2024 | $3,226 | $33,119 | -- | $33,119 |
| 2023 | $3,182 | $33,728 | -- | $37,413 |
| 2022 | $2,818 | $28,481 | $0 | $28,481 |
| 2021 | $2,855 | $29,301 | $0 | $29,301 |
| 2020 | $2,851 | $29,351 | $0 | $29,351 |
| 2019 | $2,806 | $29,351 | $0 | $29,351 |
| 2018 | $2,431 | $25,589 | $0 | $25,589 |
| 2017 | $2,398 | $28,290 | $0 | $28,290 |
| 2016 | $2,128 | $22,264 | $0 | $22,264 |
| 2015 | $2,028 | $16,079 | $0 | $16,079 |
| 2014 | $1,496 | $16,079 | $0 | $16,079 |
Agents Affiliated with this Home
-
Suzy Williamson

Seller's Agent in 2019
Suzy Williamson
RE/MAX
(720) 491-9885
49 in this area
83 Total Sales
-
Jonelle Tucker

Seller's Agent in 2016
Jonelle Tucker
LoKation
(303) 902-6250
83 Total Sales
-
R
Buyer's Agent in 2016
Rick Eisenberg
Cornerstone Real Estate Co.
-
Rex Manz

Seller's Agent in 2012
Rex Manz
RE/MAX
(303) 945-0699
98 Total Sales
Map
Source: IRES MLS
MLS Number: 783695
APN: 1315153-74-004
- 2018 Ionosphere St Unit 3
- 1109 Neon Forest Cir Unit 2
- 1105 Neon Forest Cir
- 801 Confidence Dr Unit 2
- 801 Confidence Dr Unit 16
- 801 Confidence Dr Unit 15
- 1025 Neon Forest Cir
- 832 Neon Forest Cir
- 912 Confidence Dr
- 920 Neon Forest Cir
- 1037 Katy Ln
- 1012 Confidence Dr
- 1028 Katy Ln
- 2030 Emerald Dr
- 2050 Emerald Dr
- 511 Noel Ave
- 9 James Cir
- 421 Noel Ave
- 1321 Ruby Way
- 1400 S Collyer St Unit 101
