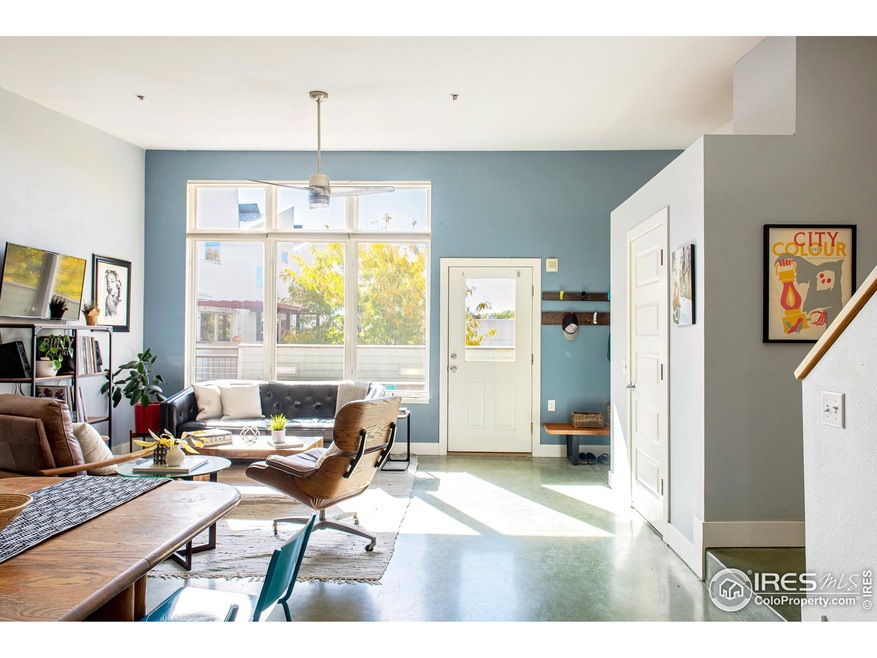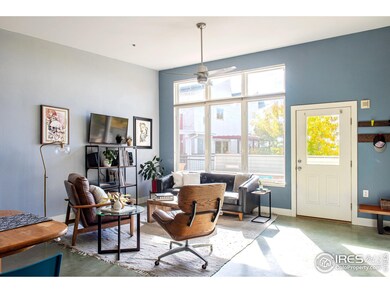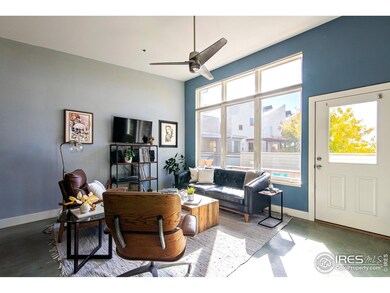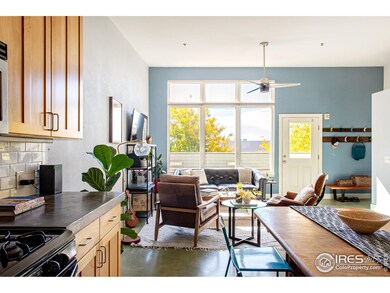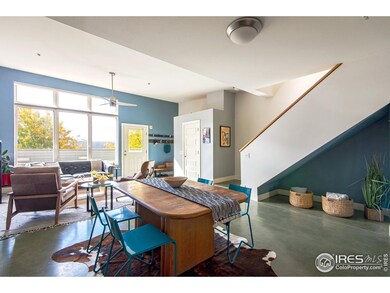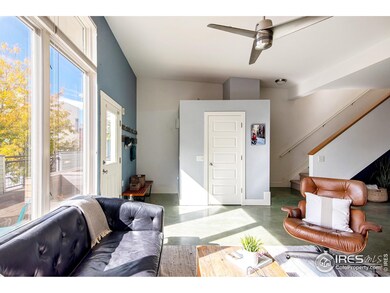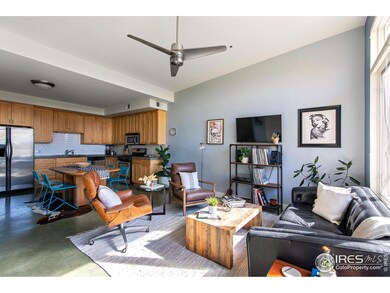
2018 Ionosphere St Unit 5 Longmont, CO 80504
Prospect New Town NeighborhoodHighlights
- Open Floorplan
- Main Floor Bedroom
- 1 Car Detached Garage
- Niwot High School Rated A
- Sun or Florida Room
- 1-minute walk to Prospect Park
About This Home
As of November 2022FABULOUS 2BR 2BA condo with GARAGE in coveted Prospect New Town! Your easy living condo lifestyle awaits! This turnkey condo is the perfect place to call home with everything you need at your front door! Enjoy the active lifestyle in this pet friendly community with dog parks, greenspace, paths and fitness. Feel at home in this special community that features independently owned shops, unique cafes, dining and gathering places. You will never want to leave! This modern concept design blends sleek lines and quality finishes to create contemporary vibes. The sun filled living room offers high ceilings and dramatic windows that bring the outside in. Open living area flows into the kitchen & dining area that is perfect for entertaining. Kitchen features concrete counters, stainless appliances, gas range and ample cabinetry for storage. Main level Bedroom has large windows and features a 3/4 bath with a walk in shower making this a wonderful main floor room option with no stairs. Convenient main floor laundry with full size appliances. Upstairs the 2nd BR has a full bath & walk in closet. This space also has plenty of room for desk or flex space for exercise, yoga, etc. Great separation of space between levels offers many options. This unit has a detached 1 car garage, insulated with high ceilings & ample room for bikes, gear and storage. Convenient elevator just steps from the front door! Solar Village is teaming with energy efficient features that you can feel good about. Double pane Low-E windows, super insulated, No VOC paints or finishes and solar hot water! Stained concrete floors with radiant in floor heat that is cozy in the winter & stays cool in summer. Central A/C keeps it cool on hot days. Close to Old Town and convenient access to shopping, this neighborhood is a world of it's own with tree lined streets and a close knit vibe. Easy to lock and leave, friendly neighbors and more. Turnkey living in the coolest neighborhood in Boulder County! Welcome Home!
Townhouse Details
Home Type
- Townhome
Est. Annual Taxes
- $2,727
Year Built
- Built in 2005
Lot Details
- South Facing Home
- Southern Exposure
HOA Fees
Parking
- 1 Car Detached Garage
- Oversized Parking
Home Design
- Wood Frame Construction
- Rubber Roof
- Stucco
Interior Spaces
- 1,159 Sq Ft Home
- 2-Story Property
- Open Floorplan
- Ceiling Fan
- Double Pane Windows
- Sun or Florida Room
Kitchen
- Gas Oven or Range
- <<microwave>>
- Dishwasher
Bedrooms and Bathrooms
- 2 Bedrooms
- Main Floor Bedroom
- Walk-In Closet
- Primary Bathroom is a Full Bathroom
- Primary bathroom on main floor
- Walk-in Shower
Laundry
- Laundry on main level
- Dryer
- Washer
Schools
- Burlington Elementary School
- Sunset Middle School
- Niwot High School
Utilities
- Forced Air Heating and Cooling System
- Radiant Heating System
Additional Features
- Accessible Elevator Installed
- Patio
Listing and Financial Details
- Assessor Parcel Number R0510545
Community Details
Overview
- Association fees include common amenities, trash, snow removal, ground maintenance, management, utilities, maintenance structure, water/sewer, hazard insurance
- Solar Village Prospect Condo Subdivision
Recreation
- Community Playground
- Park
Ownership History
Purchase Details
Home Financials for this Owner
Home Financials are based on the most recent Mortgage that was taken out on this home.Purchase Details
Home Financials for this Owner
Home Financials are based on the most recent Mortgage that was taken out on this home.Purchase Details
Home Financials for this Owner
Home Financials are based on the most recent Mortgage that was taken out on this home.Purchase Details
Home Financials for this Owner
Home Financials are based on the most recent Mortgage that was taken out on this home.Similar Homes in Longmont, CO
Home Values in the Area
Average Home Value in this Area
Purchase History
| Date | Type | Sale Price | Title Company |
|---|---|---|---|
| Warranty Deed | $480,000 | -- | |
| Warranty Deed | $283,000 | Land Title Guarantee Company | |
| Warranty Deed | $266,000 | Heritage Title | |
| Special Warranty Deed | $315,442 | None Available |
Mortgage History
| Date | Status | Loan Amount | Loan Type |
|---|---|---|---|
| Previous Owner | $254,700 | New Conventional | |
| Previous Owner | $235,000 | New Conventional | |
| Previous Owner | $252,000 | Unknown | |
| Previous Owner | $252,000 | New Conventional |
Property History
| Date | Event | Price | Change | Sq Ft Price |
|---|---|---|---|---|
| 11/14/2022 11/14/22 | Sold | $480,000 | 0.0% | $414 / Sq Ft |
| 11/14/2022 11/14/22 | Sold | $480,000 | -4.0% | $414 / Sq Ft |
| 10/18/2022 10/18/22 | Pending | -- | -- | -- |
| 10/17/2022 10/17/22 | For Sale | $499,900 | 0.0% | $431 / Sq Ft |
| 10/04/2022 10/04/22 | Price Changed | $499,900 | -3.9% | $431 / Sq Ft |
| 08/25/2022 08/25/22 | For Sale | $520,000 | +95.5% | $449 / Sq Ft |
| 05/03/2020 05/03/20 | Off Market | $266,000 | -- | -- |
| 01/28/2019 01/28/19 | Off Market | $283,000 | -- | -- |
| 07/29/2015 07/29/15 | Sold | $283,000 | -1.4% | $225 / Sq Ft |
| 06/29/2015 06/29/15 | Pending | -- | -- | -- |
| 06/12/2015 06/12/15 | For Sale | $287,000 | +7.9% | $228 / Sq Ft |
| 12/02/2013 12/02/13 | Sold | $266,000 | -8.1% | $211 / Sq Ft |
| 11/02/2013 11/02/13 | Pending | -- | -- | -- |
| 10/29/2013 10/29/13 | For Sale | $289,500 | -- | $230 / Sq Ft |
Tax History Compared to Growth
Tax History
| Year | Tax Paid | Tax Assessment Tax Assessment Total Assessment is a certain percentage of the fair market value that is determined by local assessors to be the total taxable value of land and additions on the property. | Land | Improvement |
|---|---|---|---|---|
| 2025 | $3,066 | $31,575 | -- | $31,575 |
| 2024 | $3,066 | $31,575 | -- | $31,575 |
| 2023 | $3,025 | $32,057 | -- | $35,742 |
| 2022 | $2,692 | $27,202 | $0 | $27,202 |
| 2021 | $2,727 | $27,985 | $0 | $27,985 |
| 2020 | $2,703 | $27,821 | $0 | $27,821 |
| 2019 | $2,660 | $27,821 | $0 | $27,821 |
| 2018 | $2,340 | $24,638 | $0 | $24,638 |
| 2017 | $2,308 | $27,239 | $0 | $27,239 |
| 2016 | $2,070 | $21,659 | $0 | $21,659 |
| 2015 | $1,973 | $16,907 | $0 | $16,907 |
| 2014 | $1,574 | $16,907 | $0 | $16,907 |
Agents Affiliated with this Home
-
Kristen Brown Martin

Seller's Agent in 2022
Kristen Brown Martin
RE/MAX
(303) 478-1883
1 in this area
112 Total Sales
-
Kate Blalack

Buyer's Agent in 2022
Kate Blalack
Compass - Boulder
(720) 938-4642
2 in this area
42 Total Sales
-
Lynne McDougal

Seller's Agent in 2015
Lynne McDougal
milehimodern - Boulder
(303) 947-1557
2 in this area
57 Total Sales
-
Linda Keseric
L
Seller's Agent in 2013
Linda Keseric
Linda Keseric
(720) 252-7787
18 in this area
19 Total Sales
Map
Source: IRES MLS
MLS Number: 977350
APN: 1315153-74-005
- 2018 Ionosphere St Unit 3
- 1109 Neon Forest Cir Unit 2
- 1105 Neon Forest Cir
- 801 Confidence Dr Unit 2
- 801 Confidence Dr Unit 16
- 801 Confidence Dr Unit 15
- 1025 Neon Forest Cir
- 832 Neon Forest Cir
- 912 Confidence Dr
- 920 Neon Forest Cir
- 1037 Katy Ln
- 1012 Confidence Dr
- 1028 Katy Ln
- 2030 Emerald Dr
- 2050 Emerald Dr
- 511 Noel Ave
- 9 James Cir
- 421 Noel Ave
- 1321 Ruby Way
- 1400 S Collyer St Unit 101
