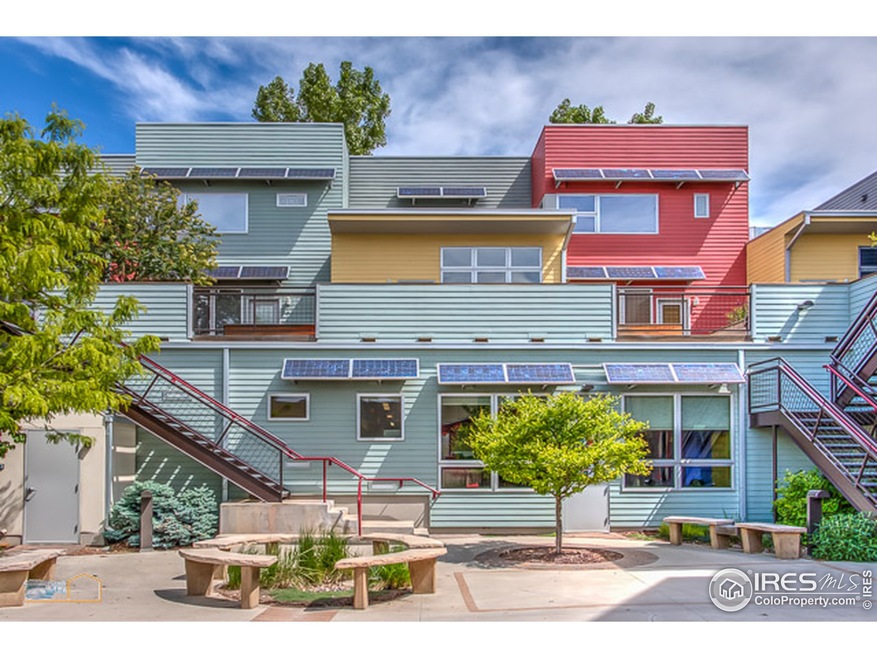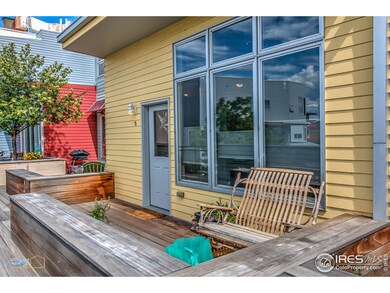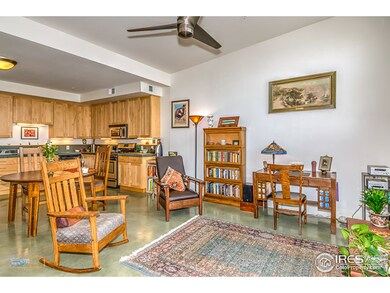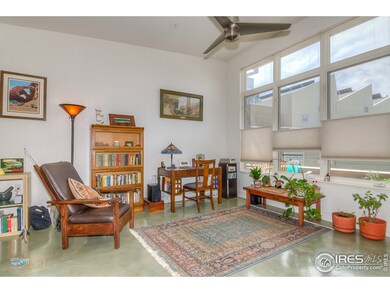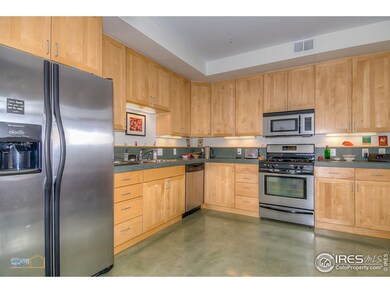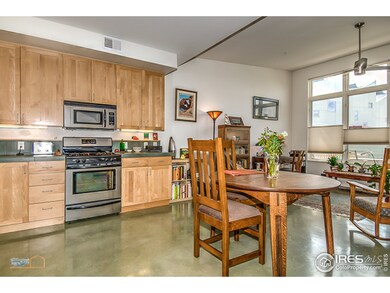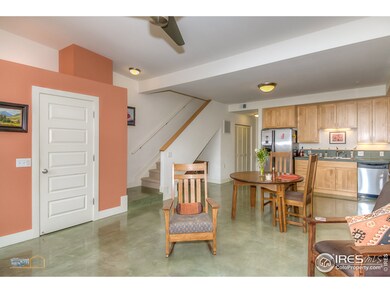
2018 Ionosphere St Unit 5 Longmont, CO 80504
Prospect New Town NeighborhoodHighlights
- 0.46 Acre Lot
- Open Floorplan
- Sun or Florida Room
- Niwot High School Rated A
- Main Floor Bedroom
- 1-minute walk to Prospect Park
About This Home
As of November 2022Beautiful 2 bedroom, 2 bath condo with rare, private detached garage in Prospect's Solar Village. Passive solar heat, No VOC paints, stains or finishes, double paned LOW-E windows and RADIANT heated, stained concrete floors. Light and airy. Open Floor plan. Maple cabinets, stainless appliances, concrete countertops. Central A/C. Relax on the south facing deck. Walk to neighborhood restaurants, retail, wine shop, parks. Live the Life in Vibrant Prospect
Townhouse Details
Home Type
- Townhome
Est. Annual Taxes
- $1,574
Year Built
- Built in 2005
Lot Details
- South Facing Home
- Southern Exposure
HOA Fees
Parking
- 1 Car Detached Garage
Home Design
- Rubber Roof
- Stucco
Interior Spaces
- 1,260 Sq Ft Home
- 2-Story Property
- Open Floorplan
- Double Pane Windows
- Window Treatments
- Sun or Florida Room
Kitchen
- Gas Oven or Range
- <<microwave>>
- Dishwasher
- Disposal
Bedrooms and Bathrooms
- 2 Bedrooms
- Main Floor Bedroom
- Walk-In Closet
- Primary Bathroom is a Full Bathroom
- Primary bathroom on main floor
- Walk-in Shower
Laundry
- Laundry on main level
- Dryer
- Washer
Outdoor Features
- Patio
Schools
- Burlington Elementary School
- Sunset Middle School
- Niwot High School
Utilities
- Central Air
- Radiant Heating System
- High Speed Internet
- Cable TV Available
Listing and Financial Details
- Assessor Parcel Number R0510545
Community Details
Overview
- Association fees include common amenities, trash, snow removal, ground maintenance, management, utilities, maintenance structure, hazard insurance
- Prospect New Town Subdivision
Amenities
- Elevator
Recreation
- Community Playground
- Park
Ownership History
Purchase Details
Home Financials for this Owner
Home Financials are based on the most recent Mortgage that was taken out on this home.Purchase Details
Home Financials for this Owner
Home Financials are based on the most recent Mortgage that was taken out on this home.Purchase Details
Home Financials for this Owner
Home Financials are based on the most recent Mortgage that was taken out on this home.Purchase Details
Home Financials for this Owner
Home Financials are based on the most recent Mortgage that was taken out on this home.Similar Homes in Longmont, CO
Home Values in the Area
Average Home Value in this Area
Purchase History
| Date | Type | Sale Price | Title Company |
|---|---|---|---|
| Warranty Deed | $480,000 | -- | |
| Warranty Deed | $283,000 | Land Title Guarantee Company | |
| Warranty Deed | $266,000 | Heritage Title | |
| Special Warranty Deed | $315,442 | None Available |
Mortgage History
| Date | Status | Loan Amount | Loan Type |
|---|---|---|---|
| Previous Owner | $254,700 | New Conventional | |
| Previous Owner | $235,000 | New Conventional | |
| Previous Owner | $252,000 | Unknown | |
| Previous Owner | $252,000 | New Conventional |
Property History
| Date | Event | Price | Change | Sq Ft Price |
|---|---|---|---|---|
| 11/14/2022 11/14/22 | Sold | $480,000 | 0.0% | $414 / Sq Ft |
| 11/14/2022 11/14/22 | Sold | $480,000 | -4.0% | $414 / Sq Ft |
| 10/18/2022 10/18/22 | Pending | -- | -- | -- |
| 10/17/2022 10/17/22 | For Sale | $499,900 | 0.0% | $431 / Sq Ft |
| 10/04/2022 10/04/22 | Price Changed | $499,900 | -3.9% | $431 / Sq Ft |
| 08/25/2022 08/25/22 | For Sale | $520,000 | +95.5% | $449 / Sq Ft |
| 05/03/2020 05/03/20 | Off Market | $266,000 | -- | -- |
| 01/28/2019 01/28/19 | Off Market | $283,000 | -- | -- |
| 07/29/2015 07/29/15 | Sold | $283,000 | -1.4% | $225 / Sq Ft |
| 06/29/2015 06/29/15 | Pending | -- | -- | -- |
| 06/12/2015 06/12/15 | For Sale | $287,000 | +7.9% | $228 / Sq Ft |
| 12/02/2013 12/02/13 | Sold | $266,000 | -8.1% | $211 / Sq Ft |
| 11/02/2013 11/02/13 | Pending | -- | -- | -- |
| 10/29/2013 10/29/13 | For Sale | $289,500 | -- | $230 / Sq Ft |
Tax History Compared to Growth
Tax History
| Year | Tax Paid | Tax Assessment Tax Assessment Total Assessment is a certain percentage of the fair market value that is determined by local assessors to be the total taxable value of land and additions on the property. | Land | Improvement |
|---|---|---|---|---|
| 2025 | $3,066 | $31,575 | -- | $31,575 |
| 2024 | $3,066 | $31,575 | -- | $31,575 |
| 2023 | $3,025 | $32,057 | -- | $35,742 |
| 2022 | $2,692 | $27,202 | $0 | $27,202 |
| 2021 | $2,727 | $27,985 | $0 | $27,985 |
| 2020 | $2,703 | $27,821 | $0 | $27,821 |
| 2019 | $2,660 | $27,821 | $0 | $27,821 |
| 2018 | $2,340 | $24,638 | $0 | $24,638 |
| 2017 | $2,308 | $27,239 | $0 | $27,239 |
| 2016 | $2,070 | $21,659 | $0 | $21,659 |
| 2015 | $1,973 | $16,907 | $0 | $16,907 |
| 2014 | $1,574 | $16,907 | $0 | $16,907 |
Agents Affiliated with this Home
-
Kristen Brown Martin

Seller's Agent in 2022
Kristen Brown Martin
RE/MAX
(303) 478-1883
1 in this area
112 Total Sales
-
Kate Blalack

Buyer's Agent in 2022
Kate Blalack
Compass - Boulder
(720) 938-4642
2 in this area
42 Total Sales
-
Lynne McDougal

Seller's Agent in 2015
Lynne McDougal
milehimodern - Boulder
(303) 947-1557
2 in this area
57 Total Sales
-
Linda Keseric
L
Seller's Agent in 2013
Linda Keseric
Linda Keseric
(720) 252-7787
18 in this area
19 Total Sales
Map
Source: IRES MLS
MLS Number: 766318
APN: 1315153-74-005
- 2018 Ionosphere St Unit 3
- 1109 Neon Forest Cir Unit 2
- 1105 Neon Forest Cir
- 801 Confidence Dr Unit 2
- 801 Confidence Dr Unit 16
- 801 Confidence Dr Unit 15
- 1025 Neon Forest Cir
- 832 Neon Forest Cir
- 912 Confidence Dr
- 920 Neon Forest Cir
- 1037 Katy Ln
- 1012 Confidence Dr
- 1028 Katy Ln
- 2030 Emerald Dr
- 2050 Emerald Dr
- 511 Noel Ave
- 9 James Cir
- 421 Noel Ave
- 1321 Ruby Way
- 1400 S Collyer St Unit 101
