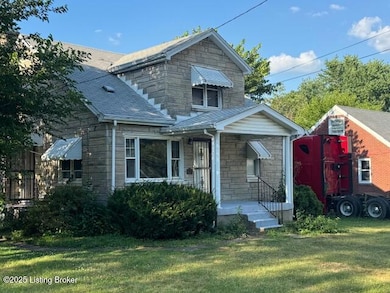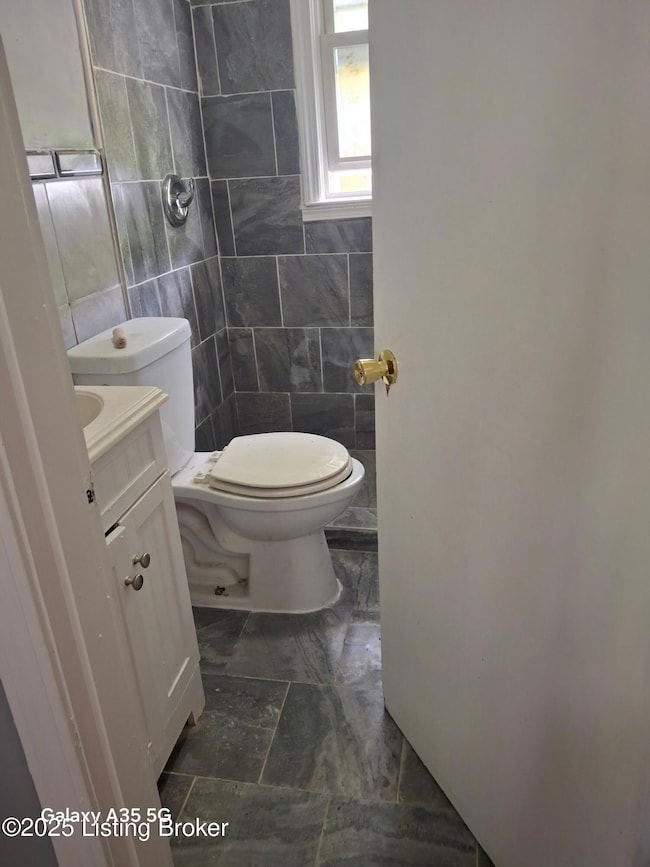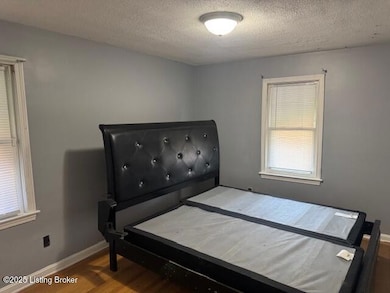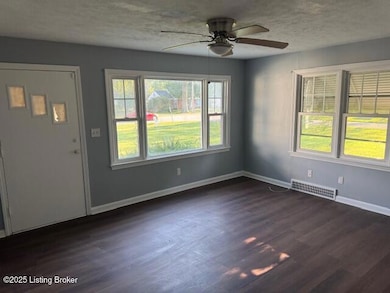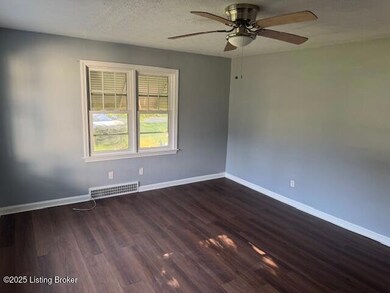2019 Lower Hunters Trace Louisville, KY 40216
Pleasure Ridge Park NeighborhoodHighlights
- Cape Cod Architecture
- 1 Car Detached Garage
- Partially Fenced Property
- No HOA
- Forced Air Heating System
- 1-Story Property
About This Home
3 Beds | 1 Bath | Corner Lot | Detached Garage
Charming 3-bedroom, 1-bath home located on a desirable corner lot in the Lower Hunters Trace area. This property features a spacious layout, a huge backyard perfect for outdoor activities, and a detached car garage for secure parking or additional storage. Enjoy the quiet neighborhood while being conveniently close to shopping, schools, and major roadways.
Don't miss out on this great rental opportunity!
Home Details
Home Type
- Single Family
Est. Annual Taxes
- $1,897
Year Built
- Built in 1953
Lot Details
- Partially Fenced Property
Parking
- 1 Car Detached Garage
Home Design
- Cape Cod Architecture
- Poured Concrete
- Shingle Roof
- Stone Veneer
Interior Spaces
- 1-Story Property
- Basement
Bedrooms and Bathrooms
- 3 Bedrooms
- 1 Full Bathroom
Utilities
- Forced Air Heating System
- Heating System Uses Natural Gas
Community Details
- No Home Owners Association
Listing and Financial Details
- Tenant pays for sewer, cable TV, electricity, gas, trash removal, water
- The owner pays for trash collection
- Assessor Parcel Number 25102501220000
Map
Source: Metro Search (Greater Louisville Association of REALTORS®)
MLS Number: 1691649
APN: 102501220000
- 5321 Tahia Dr
- 6515 Upper Hunters Trace
- 6513 Upper Hunters Trace
- 6730 Marian Dr
- 2203 Lower Hunters Trace
- 1901 Lower Hunters Trace
- 5217 Galaxie Dr
- 6200 Darrell Ct
- 6115 Arlone Ct
- 5 Welby Rd
- 4920 Hunters Point Cir
- 7110 Textile Ave
- 4708 Railroad Ave
- 7213 Hassock Dr
- 7125 Sky Blue Ave
- 7248 Beechland Ave
- 4928 Swaps Ln
- 3906 Baymeadow Dr
- 5613 Grandel Blvd
- 2601 Lower Hunters Trace
- 4610-4614 Kerrick Ln
- 6400 Sky Blue Ave
- 6800 Crawford Crossing Place Unit 205
- 6121 Upper Hunters Trace
- 6983 Dixie Hwy
- 6983 Dixie Hwy Unit 101
- 5629 Fox Horn Cir
- 140 Mills Dr
- 110 Mills Dr
- 8212 Grandel Place
- 5501 Bayshore Ct
- 2525 Coronet Dr
- 2502 Elmhurst Ave
- 5521 Branston Dr
- 1625 Brick Kiln Ln Unit 2
- 7706 Poinsettia Dr
- 1602 Clover St
- 7101 Schneble Cir
- 7803 Saint Andrews Church Rd Unit 57
- 7803 Saint Andrews Church Rd Unit 54

