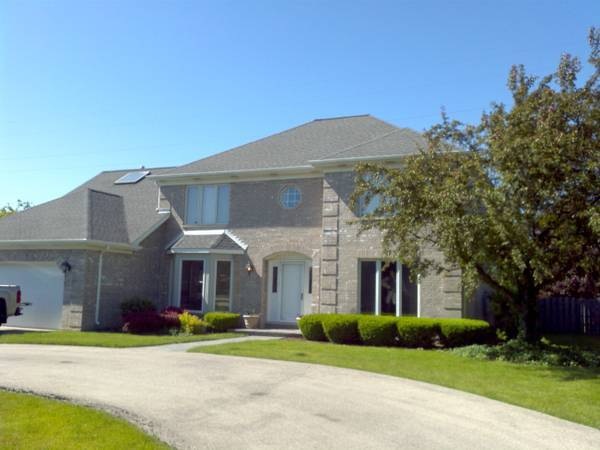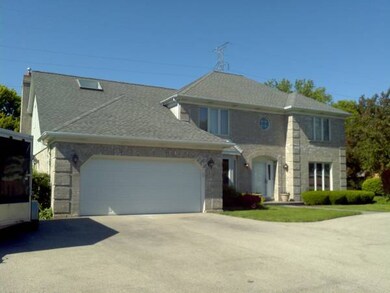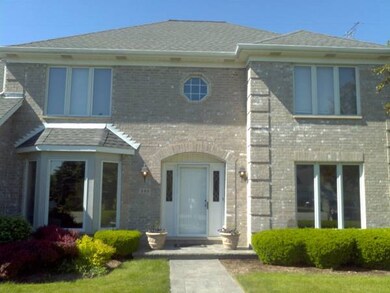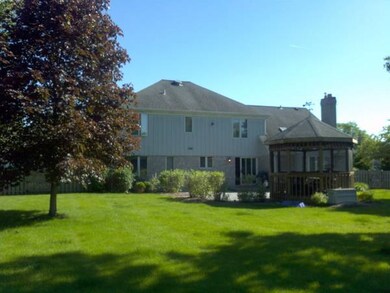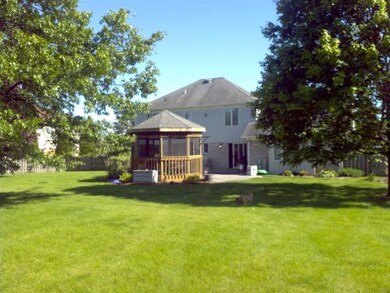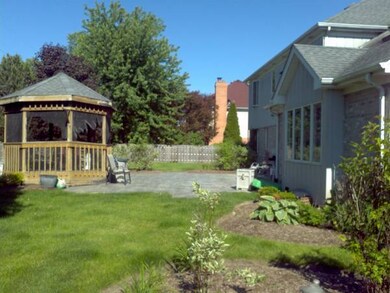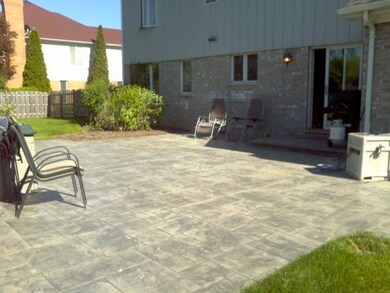
202 Andover Dr Prospect Heights, IL 60070
Highlights
- Colonial Architecture
- Deck
- Vaulted Ceiling
- Anne Sullivan Elementary School Rated A-
- Property is near a park
- 2-minute walk to Somerset Park
About This Home
As of August 2024GRACIOUS Colonial w/many recent upgrades. NEW HARDWOOD FLOORS,NEW STAIRWAY-RAILINGS NEW CARPET NEW KIT CAB, WITH GRANITE AND APPLIANCES,NEW TRIM DOORS CROWN MOLDING NEW BATHROOMS NEW FURNACE AND HOT WATER TANK wet bar & sliding glass doors to prvt deck his/her closets, jaccuzzi, double bowl sink, sep shower & skylights HUGE full bsmt. NEW CIRCULAR DRIVE,PRIVATE 111X180 YARD WITH 6 FT FENCE ,MUCH MORE
Last Agent to Sell the Property
John Colonna
Chicagoland Brokers, Inc. License #475138284 Listed on: 09/17/2017

Last Buyer's Agent
@properties Christie's International Real Estate License #475122440

Home Details
Home Type
- Single Family
Est. Annual Taxes
- $15,834
Year Built | Renovated
- 1986 | 2016
Lot Details
- Southern Exposure
- Fenced Yard
Parking
- Attached Garage
- Garage Transmitter
- Garage Door Opener
- Circular Driveway
- Garage Is Owned
Home Design
- Colonial Architecture
- Brick Exterior Construction
- Slab Foundation
- Frame Construction
- Asphalt Shingled Roof
Interior Spaces
- Wet Bar
- Vaulted Ceiling
- Skylights
- Wood Burning Fireplace
- Fireplace With Gas Starter
- Entrance Foyer
- Utility Room with Study Area
- Unfinished Basement
- Basement Fills Entire Space Under The House
Kitchen
- Breakfast Bar
- Oven or Range
- Dishwasher
Bedrooms and Bathrooms
- Primary Bathroom is a Full Bathroom
- Dual Sinks
- Separate Shower
Laundry
- Dryer
- Washer
Utilities
- Forced Air Heating and Cooling System
- Heating System Uses Gas
- Well
Additional Features
- Deck
- Property is near a park
Listing and Financial Details
- Homeowner Tax Exemptions
Ownership History
Purchase Details
Home Financials for this Owner
Home Financials are based on the most recent Mortgage that was taken out on this home.Purchase Details
Home Financials for this Owner
Home Financials are based on the most recent Mortgage that was taken out on this home.Purchase Details
Home Financials for this Owner
Home Financials are based on the most recent Mortgage that was taken out on this home.Purchase Details
Similar Homes in the area
Home Values in the Area
Average Home Value in this Area
Purchase History
| Date | Type | Sale Price | Title Company |
|---|---|---|---|
| Warranty Deed | $674,500 | Proper Title | |
| Warranty Deed | $539,000 | Fidelity National Title | |
| Deed | $377,000 | Freedom Title Corp | |
| Interfamily Deed Transfer | -- | -- |
Mortgage History
| Date | Status | Loan Amount | Loan Type |
|---|---|---|---|
| Previous Owner | $431,000 | New Conventional | |
| Previous Owner | $320,000 | New Conventional | |
| Previous Owner | $300,000 | Unknown |
Property History
| Date | Event | Price | Change | Sq Ft Price |
|---|---|---|---|---|
| 08/30/2024 08/30/24 | Sold | $674,500 | 0.0% | $245 / Sq Ft |
| 07/20/2024 07/20/24 | Pending | -- | -- | -- |
| 07/18/2024 07/18/24 | Price Changed | $674,500 | -0.7% | $245 / Sq Ft |
| 07/11/2024 07/11/24 | For Sale | $679,000 | +26.0% | $247 / Sq Ft |
| 01/02/2018 01/02/18 | Sold | $539,000 | 0.0% | $193 / Sq Ft |
| 10/31/2017 10/31/17 | Pending | -- | -- | -- |
| 09/17/2017 09/17/17 | For Sale | $539,000 | -- | $193 / Sq Ft |
Tax History Compared to Growth
Tax History
| Year | Tax Paid | Tax Assessment Tax Assessment Total Assessment is a certain percentage of the fair market value that is determined by local assessors to be the total taxable value of land and additions on the property. | Land | Improvement |
|---|---|---|---|---|
| 2024 | $15,834 | $48,486 | $16,056 | $32,430 |
| 2023 | $14,816 | $56,000 | $16,056 | $39,944 |
| 2022 | $14,816 | $56,000 | $16,056 | $39,944 |
| 2021 | $13,863 | $45,610 | $10,035 | $35,575 |
| 2020 | $13,498 | $45,610 | $10,035 | $35,575 |
| 2019 | $13,472 | $50,961 | $10,035 | $40,926 |
| 2018 | $13,671 | $47,657 | $8,529 | $39,128 |
| 2017 | $13,535 | $47,657 | $8,529 | $39,128 |
| 2016 | $12,849 | $47,657 | $8,529 | $39,128 |
| 2015 | $12,953 | $43,851 | $7,526 | $36,325 |
| 2014 | $12,834 | $43,851 | $7,526 | $36,325 |
| 2013 | $13,297 | $43,851 | $7,526 | $36,325 |
Agents Affiliated with this Home
-
Carrie Goodman

Seller's Agent in 2024
Carrie Goodman
@ Properties
(847) 542-9445
3 in this area
187 Total Sales
-
Mark East

Seller Co-Listing Agent in 2024
Mark East
@ Properties
(224) 715-4127
1 in this area
125 Total Sales
-
Dana Carris

Buyer's Agent in 2024
Dana Carris
@ Properties
(847) 404-0580
1 in this area
130 Total Sales
-
J
Seller's Agent in 2018
John Colonna
Chicagoland Brokers, Inc.
-
Samantha Kalamaras

Buyer's Agent in 2018
Samantha Kalamaras
@ Properties
(847) 858-7725
400 Total Sales
Map
Source: Midwest Real Estate Data (MRED)
MLS Number: MRD09753275
APN: 03-15-315-002-0000
- 307 Anne Ct
- 812 Andover Ct
- 2133 N Coldspring Rd Unit 14
- 802 Andover Ct
- 209 Viola Ln
- 1949 N Charter Point Dr Unit 37
- 890 N Elmhurst Rd
- 211 W Kenilworth Ave
- 208 North Pkwy
- 1165 Pleasant Run Dr Unit 513
- 2015 N Lake Arlington Dr Unit 11
- 1111 Pleasant Run Dr Unit 905
- 500 N Schoenbeck Rd
- 6 Drake Terrace
- 1450 Sandpebble Dr Unit 343
- 1450 Sandpebble Dr Unit 227
- 1550 Sandpebble Dr Unit 209
- 100 W Willow Rd
- 937 Twilight Ln
- 1425 Sandpebble Dr Unit 340
