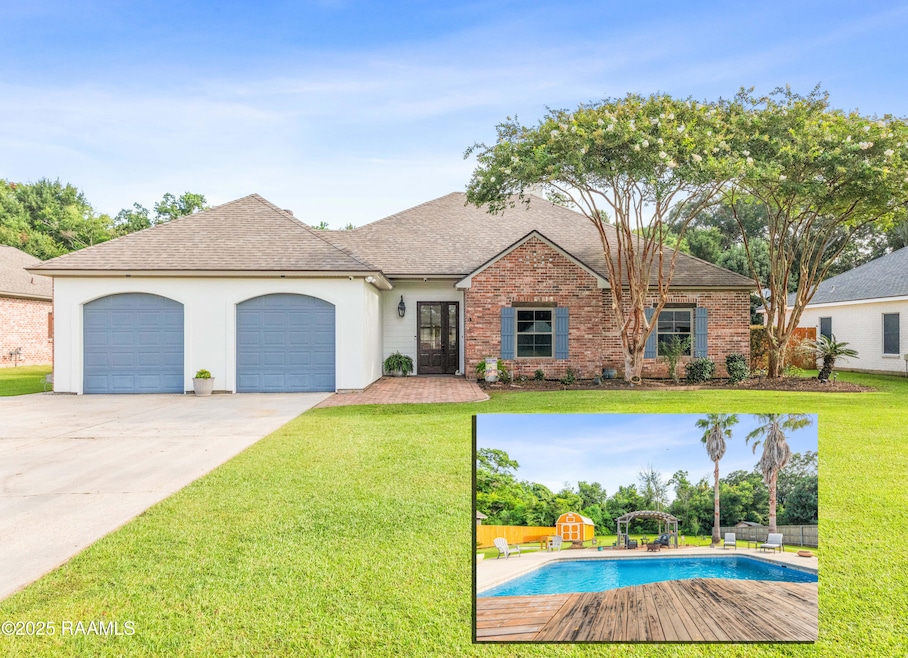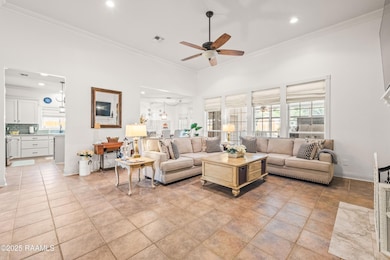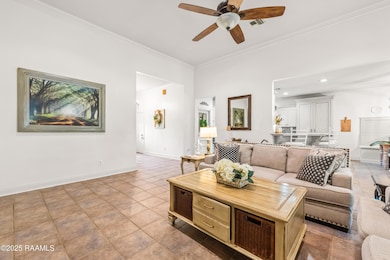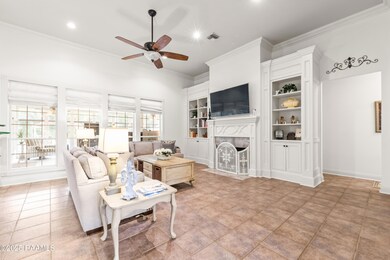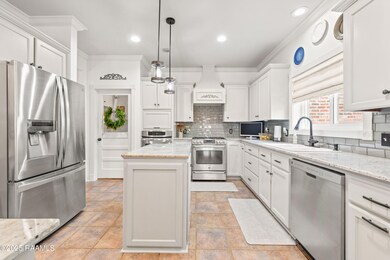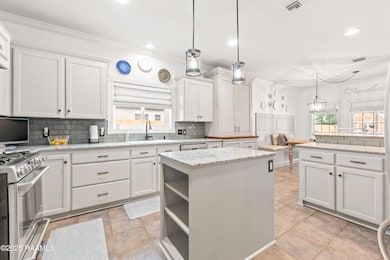
202 Anslem Dr Youngsville, LA 70592
Estimated payment $2,673/month
Highlights
- Hot Property
- In Ground Pool
- Freestanding Bathtub
- Ernest Gallet Elementary School Rated A-
- 0.38 Acre Lot
- Wooded Lot
About This Home
Beautifully updated, completely renovated 3 bed/2 bath plus bonus room with added amenities galore! Country/ city living: a rare treasure offers a meticulous open floor plan, picturesque windows, beautiful drapes providing a lovely contrast with light, white and bright refreshed paint throughout and with a charming living space that features a cozy fireplace. Guest quarters are in the same corridor as the primary suite/ ensuite bath which offers a garden tub, large stand-alone shower, vaulted ceilings enhanced with an elegant crystal chandelier, double vanity and a walk-in closet. The chef inspired kitchen includes stainless appliances, two ovens, 5 burner gas stove, granite center island, hidden nooks for storage, and eat in kitchen with custom designed seating areas leading to an oversized bonus room with possibilities of a fourth bedroom, office or game room. Outside the covered patio showcases an expansive private backyard retreat surrounded with a mature treed lot, low maintenance landscaping, workshop, inground pool, shed, double gated fencing, a portable-partial generator and security cameras. This wonderful home offers the ultimate indoor/ outdoor living at it's finest! Extras, Extras, Extras. Make your appointment today to view this beauty.
Listing Agent
Dwight Andrus Real Estate Agency, LLC License #0995695700 Listed on: 07/17/2025
Home Details
Home Type
- Single Family
Est. Annual Taxes
- $1,894
Year Built
- Built in 2000
Lot Details
- 0.38 Acre Lot
- Lot Dimensions are 89 x 189
- Gated Home
- Wood Fence
- Level Lot
- Wooded Lot
Parking
- 2 Car Garage
Home Design
- Traditional Architecture
- Brick Exterior Construction
- Slab Foundation
- Frame Construction
- Composition Roof
- Stucco
Interior Spaces
- 2,484 Sq Ft Home
- 1-Story Property
- Built-In Features
- Built-In Desk
- Bookcases
- Crown Molding
- High Ceiling
- Gas Log Fireplace
- Double Pane Windows
- Tinted Windows
- Washer and Electric Dryer Hookup
Kitchen
- Gas Cooktop
- Stove
- Dishwasher
- Granite Countertops
- Disposal
Flooring
- Wood
- Concrete
- Tile
Bedrooms and Bathrooms
- 3 Bedrooms
- Walk-In Closet
- 2 Full Bathrooms
- Double Vanity
- Freestanding Bathtub
- Separate Shower
Pool
- In Ground Pool
- Fiberglass Pool
Outdoor Features
- Covered patio or porch
- Exterior Lighting
- Separate Outdoor Workshop
- Shed
Schools
- Ernest Gallet Elementary School
- Youngsville Middle School
- Comeaux High School
Utilities
- Central Heating and Cooling System
- Heat Pump System
- Power Generator
- Septic Tank
Community Details
- Anslem Ridge Subdivision
Listing and Financial Details
- Tax Lot 9
Map
Home Values in the Area
Average Home Value in this Area
Tax History
| Year | Tax Paid | Tax Assessment Tax Assessment Total Assessment is a certain percentage of the fair market value that is determined by local assessors to be the total taxable value of land and additions on the property. | Land | Improvement |
|---|---|---|---|---|
| 2024 | $1,894 | $26,052 | $5,840 | $20,212 |
| 2023 | $1,894 | $23,619 | $5,840 | $17,779 |
| 2022 | $2,319 | $23,619 | $5,840 | $17,779 |
| 2021 | $2,327 | $23,619 | $5,840 | $17,779 |
| 2020 | $2,325 | $23,619 | $5,840 | $17,779 |
| 2019 | $1,329 | $23,619 | $5,840 | $17,779 |
| 2018 | $1,634 | $23,619 | $5,840 | $17,779 |
| 2017 | $1,632 | $23,620 | $4,950 | $18,670 |
| 2015 | $1,628 | $23,620 | $4,950 | $18,670 |
| 2013 | $1,604 | $23,620 | $4,950 | $18,670 |
Property History
| Date | Event | Price | Change | Sq Ft Price |
|---|---|---|---|---|
| 07/17/2025 07/17/25 | For Sale | $454,000 | -- | $183 / Sq Ft |
Mortgage History
| Date | Status | Loan Amount | Loan Type |
|---|---|---|---|
| Closed | $301,180 | FHA | |
| Closed | $233,200 | New Conventional | |
| Closed | $254,700 | New Conventional |
Similar Homes in Youngsville, LA
Source: REALTOR® Association of Acadiana
MLS Number: 2500001376
APN: 6106266
- 204 Anslem Dr
- 102 Gaslight Ln
- 108 Wild Rose Ln
- 105 Kirkwood Ln
- 100 Laurel Grove Blvd
- 113 Laurel Grove Blvd
- 108 Laurel Grove Blvd
- 123 Laurel Grove Blvd
- 127 Laurel Grove Blvd
- 107 Overhead Dr
- 108 Overhead Dr
- 101 Briar Green Dr
- 122 Ashford Ln
- 104 Overhead Dr
- 109 Briar Green Dr
- 100 Overhead Dr
- Tbd E Milton Ave
- 2515 E Milton Ave
- 1500 Blk Chemin Metairie Rd
- 113 Laurel Grove Blvd
- 101 St Ferdinand Place
- 208 Centre Sarcelle Blvd
- 104 Canvasback Dr
- 116 Gaunt Ln
- 200 Prescott Blvd Unit 303
- 200 Prescott Blvd Unit 300
- 201 Prescott Blvd
- 1931 Chemin Metairie Rd
- 114 Twin Meadow Ln
- 5530 Ambassador Caffery Blvd
- 405 Langley Dr
- 103 Ambiance Cir
- 107 Sojourner Dr
- 200 Crick Point Way
- 403 Lafayette St
- 139 Iberia St
- 103 Ivy Cottage Dr
- 105 Trailing Oaks Dr
- 204 Romero St Unit A
