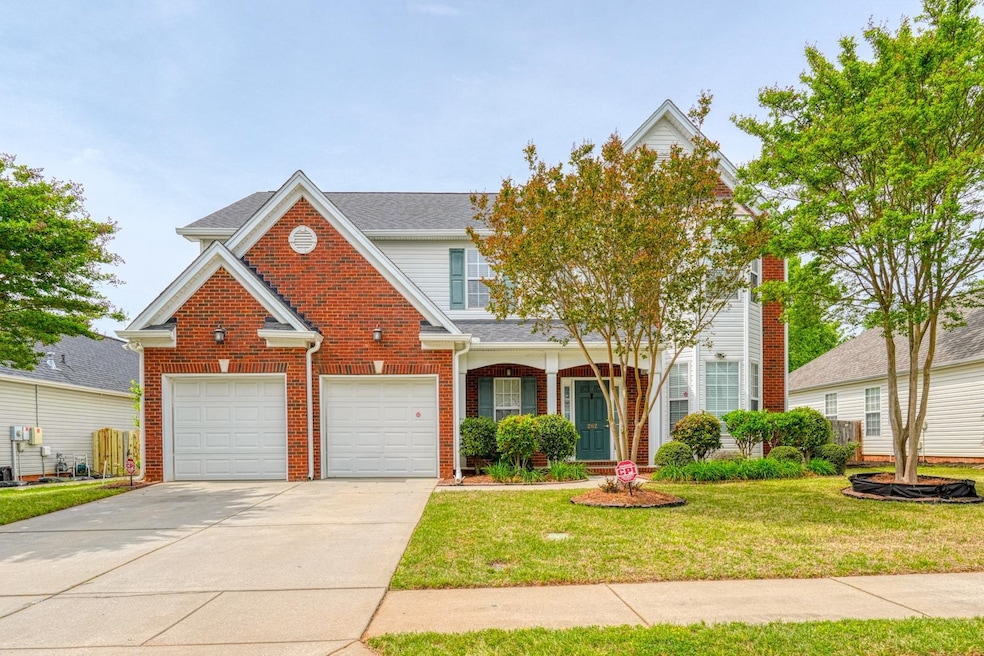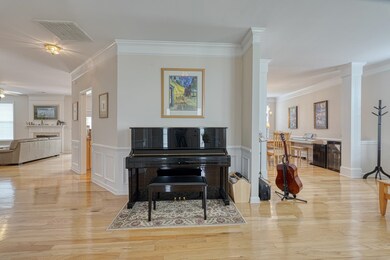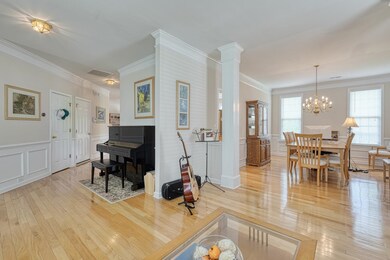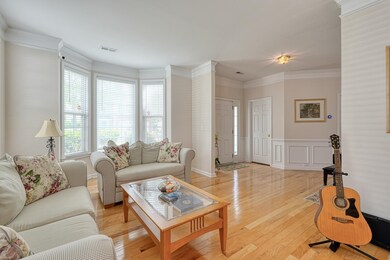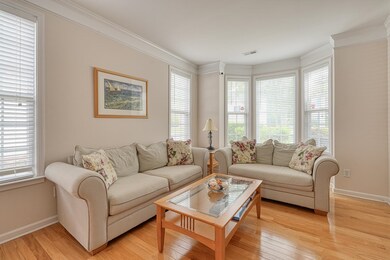
202 Branchester Ct Greenville, SC 29607
Estimated payment $2,751/month
Highlights
- Primary Bedroom Suite
- Deck
- Wood Flooring
- Mauldin Elementary School Rated A-
- Traditional Architecture
- Loft
About This Home
Ashby Park - Beautiful 4BR/2.5BA home with large flex room featuring an inviting entry with spacious foyer, living room with bay window, formal dining room, and family room with fireplace and gas logs open to updated kitchen with granite countertops, stainless appliances, pantry closet, and eat in breakfast room. The second floor offers 4 spacious bedrooms, a walk-in laundry room, and a large flex room with closet. Additional features and updates include hardwood floors in all living spaces, neutral paint and extensive molding throughout, newer carpet, and new roof 2022. The beautifully landscaped level fenced in backyard features an oversized stamped patio with pergola. Ashby Park is in an area with great schools and wonderful neighborhood amenities with community pool and playground convenient to Five Forks and Woodruff Road for shopping and dining, interstates, GSP Airport, medical facilities, and Downtown Greenville. This home has been well maintained and is in "move-in" condition.
Home Details
Home Type
- Single Family
Est. Annual Taxes
- $1,819
Year Built
- Built in 2001
Lot Details
- 10,019 Sq Ft Lot
- Fenced Yard
- Level Lot
HOA Fees
- $68 Monthly HOA Fees
Parking
- 2 Car Garage
Home Design
- Traditional Architecture
- Brick Veneer
- Slab Foundation
- Architectural Shingle Roof
Interior Spaces
- 2,758 Sq Ft Home
- 2-Story Property
- Fireplace
- Great Room
- Living Room
- Breakfast Room
- Dining Room
- Den
- Loft
- Bonus Room
- Sun or Florida Room
- Screened Porch
- Fire and Smoke Detector
- Dishwasher
- Laundry Room
Flooring
- Wood
- Carpet
- Ceramic Tile
- Luxury Vinyl Tile
Bedrooms and Bathrooms
- 4 Bedrooms
- Primary Bedroom Suite
Outdoor Features
- Deck
- Patio
Schools
- Mauldin Middle School
- Mauldin High School
Utilities
- Forced Air Heating System
Community Details
- Association fees include common area, pool, street lights
- Built by DR Horton
Listing and Financial Details
- Tax Lot 380
Map
Home Values in the Area
Average Home Value in this Area
Tax History
| Year | Tax Paid | Tax Assessment Tax Assessment Total Assessment is a certain percentage of the fair market value that is determined by local assessors to be the total taxable value of land and additions on the property. | Land | Improvement |
|---|---|---|---|---|
| 2024 | $1,856 | $10,220 | $1,350 | $8,870 |
| 2023 | $1,856 | $10,220 | $1,350 | $8,870 |
| 2022 | $1,748 | $10,220 | $1,350 | $8,870 |
| 2021 | $1,749 | $10,220 | $1,350 | $8,870 |
| 2020 | $1,606 | $8,890 | $1,260 | $7,630 |
| 2019 | $1,607 | $8,890 | $1,260 | $7,630 |
| 2018 | $1,603 | $8,890 | $1,260 | $7,630 |
| 2017 | $1,603 | $8,890 | $1,260 | $7,630 |
| 2016 | $1,548 | $222,250 | $31,500 | $190,750 |
| 2015 | $1,548 | $222,250 | $31,500 | $190,750 |
| 2014 | $1,434 | $207,120 | $31,500 | $175,620 |
Property History
| Date | Event | Price | Change | Sq Ft Price |
|---|---|---|---|---|
| 06/30/2025 06/30/25 | Price Changed | $457,000 | -1.7% | $176 / Sq Ft |
| 06/04/2025 06/04/25 | For Sale | $465,000 | 0.0% | $179 / Sq Ft |
| 06/04/2025 06/04/25 | Price Changed | $465,000 | -1.0% | $179 / Sq Ft |
| 05/14/2025 05/14/25 | Off Market | $469,900 | -- | -- |
| 04/24/2025 04/24/25 | For Sale | $469,900 | -- | $181 / Sq Ft |
Purchase History
| Date | Type | Sale Price | Title Company |
|---|---|---|---|
| Deed | $199,000 | -- |
Similar Homes in Greenville, SC
Source: Multiple Listing Service of Spartanburg
MLS Number: SPN322988
APN: 0539.35-01-021.00
- 210 Cross Field Rd
- 419 Hedgerow Dr
- 241 Hardwood Rd
- 710 Pineapple Pointe Unit 606 Apricot Ln
- 200 Whixley Ln
- 407 Ashby Park Ln
- 21 Kershaw Ct
- 15 Kershaw Ct
- 409 Summergreen Way
- 340 Abby Cir
- 908 Harness Trail
- 203 Ackerman Ct
- 343 Abby Cir
- 318 Newfort Place
- 107 Carriage Ln
- 8 Woodsmoke Ct
- 102 Steeplechase Ct
- 200 Dothan Ct
- 6 Silverthorn Ct
- 15 Red Cedar Ct
- 326 Whixley Ln
- 7 Southpointe Dr
- 50 Rocky Creek Rd
- 1104 Via Corso Ave
- 1000 Oak Springs Dr
- 782 E Butler Rd
- 25 Duxbury Dr
- 815 E Butler Rd
- 27 Minots Ledge Ln
- 100 Walden Creek Way
- 116 Ashgrove Ln
- 26 Pine Island Dr
- 777 E Butler Rd
- 771 E Butler Rd
- 8 Jackson Parc Ct
- 103 Lantana Ct
- 434 Canewood Place
- 19 Ruby Lake Ln
- 232 Abbey Gardens Ln
- 2001 Double Creek Place
