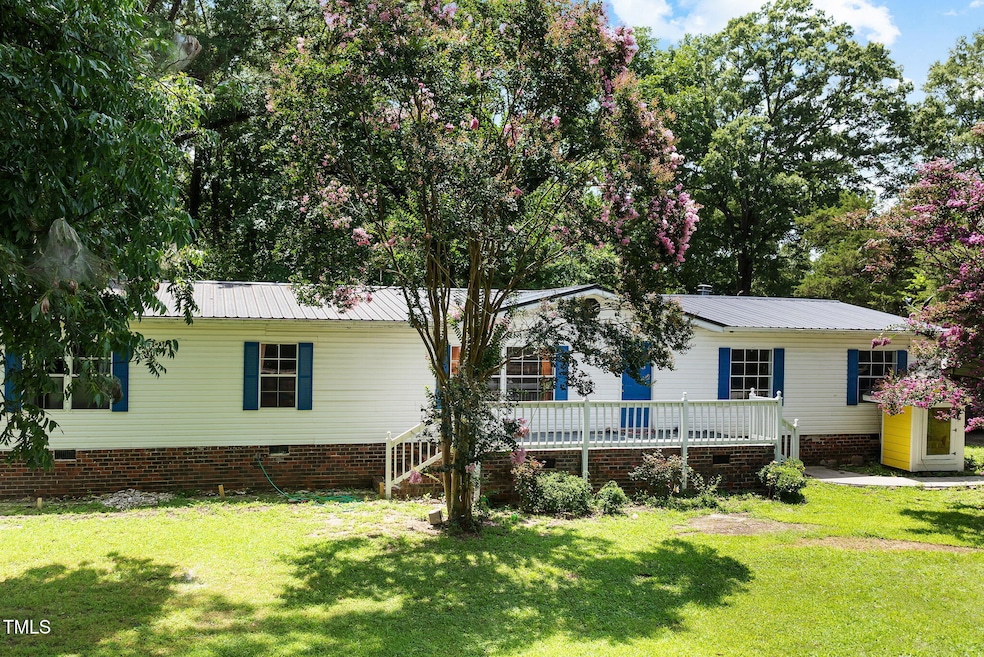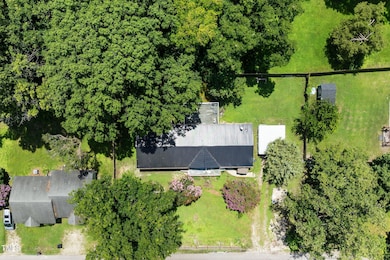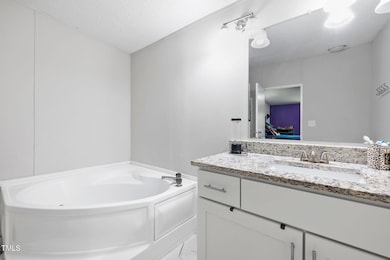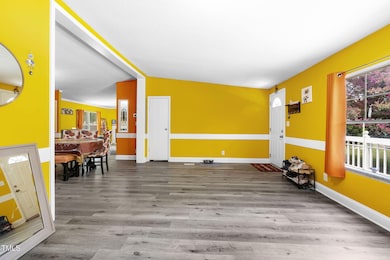
202 Cooper St Louisburg, NC 27549
Estimated payment $1,515/month
Highlights
- Open Floorplan
- Granite Countertops
- No HOA
- Deck
- L-Shaped Dining Room
- Home Office
About This Home
Ranch Home with Office Private Backyard Oasis!
Fall in love with this 3-bed + office gem featuring wide-open spaces, luxury finishes, and a screened porch perfect for relaxing. Enjoy a chef-inspired kitchen with granite countertops, tile backsplash, and stainless steel appliances. Gorgeous wide-plank LVP floors flow throughout. The oversized primary suite offers a spa-style bath and walk-in closet. Entertain on the large deck with views of the private, wooded yard.
Property Details
Home Type
- Manufactured Home
Est. Annual Taxes
- $2,571
Year Built
- Built in 1998
Lot Details
- 0.38 Acre Lot
- No Common Walls
- Back and Front Yard Fenced
- Vinyl Fence
- Wood Fence
- Landscaped
- Cleared Lot
Home Design
- Permanent Foundation
- Raised Foundation
- Aluminum Roof
- Vinyl Siding
- Concrete Perimeter Foundation
Interior Spaces
- 2,050 Sq Ft Home
- 1-Story Property
- Open Floorplan
- Family Room
- Living Room with Fireplace
- L-Shaped Dining Room
- Home Office
- Storage
- Fire and Smoke Detector
Kitchen
- Eat-In Kitchen
- Electric Range
- Microwave
- Plumbed For Ice Maker
- Dishwasher
- Granite Countertops
Flooring
- Carpet
- Luxury Vinyl Tile
Bedrooms and Bathrooms
- 3 Bedrooms
- 2 Full Bathrooms
- Bathtub with Shower
- Walk-in Shower
Laundry
- Laundry Room
- Laundry on main level
- Washer and Electric Dryer Hookup
Parking
- 4 Parking Spaces
- 2 Detached Carport Spaces
- Gravel Driveway
- 4 Open Parking Spaces
Outdoor Features
- Deck
- Rain Gutters
- Front Porch
Schools
- Royal Elementary School
- Terrell Lane Middle School
- Louisburg High School
Horse Facilities and Amenities
- Grass Field
Mobile Home
- Department of Housing Decal VIN# 23991141853A/B
- Manufactured Home
Utilities
- Forced Air Heating and Cooling System
- Electric Water Heater
Community Details
- No Home Owners Association
Listing and Financial Details
- Assessor Parcel Number 018115
Map
Home Values in the Area
Average Home Value in this Area
Property History
| Date | Event | Price | Change | Sq Ft Price |
|---|---|---|---|---|
| 07/18/2025 07/18/25 | For Sale | $235,000 | +2.2% | $115 / Sq Ft |
| 04/06/2023 04/06/23 | Sold | $230,000 | -4.0% | $111 / Sq Ft |
| 03/04/2023 03/04/23 | Pending | -- | -- | -- |
| 03/03/2023 03/03/23 | Price Changed | $239,600 | 0.0% | $116 / Sq Ft |
| 02/03/2023 02/03/23 | Price Changed | $239,700 | 0.0% | $116 / Sq Ft |
| 01/27/2023 01/27/23 | Price Changed | $239,800 | 0.0% | $116 / Sq Ft |
| 01/14/2023 01/14/23 | For Sale | $239,900 | -- | $116 / Sq Ft |
Similar Homes in Louisburg, NC
Source: Doorify MLS
MLS Number: 10110303
- 214 Perry St
- 928 N Main St
- 95 Leisure Ln Unit 9
- 25 Leisure Ln Unit 2
- 403 Ridley St
- 405 Ridley St
- 23 Rolling Banks Dr
- 12 Rolling Banks Dr
- 304 Sandalwood Ave
- 203 Spring St
- 560 S N C 39 Hwy
- 303 Tanglewood Dr
- 205 Williamson St
- 303 Spring St
- 105 John St
- 303 King St
- 310 Edward Ln
- 121 Tanglewood Dr Unit 8-J
- 0 Us 401 Hwy S
- 401 N Main St
- 208 Dent Ln
- 23 Rolling Banks Dr
- 95 Westbrook Ln
- 25 Gallery Park Dr
- 25 Teal Dr
- 25 Prospectus Ln
- 120 Shore Pine Dr
- 20 Misty Grove Trail
- 70 Holding-Young Rd
- 70 Holding Young Rd
- 2018 Wiggins Village Dr
- 2043 Wiggins Village Dr
- 100 Shallow Dr
- 1387 Tarboro Rd
- 1385 Tarboro Rd
- 220 Blandford St
- 172 Bridges Ln
- 355 Alcock Ln
- 95 Level Dr
- 170 Nashua Dr






