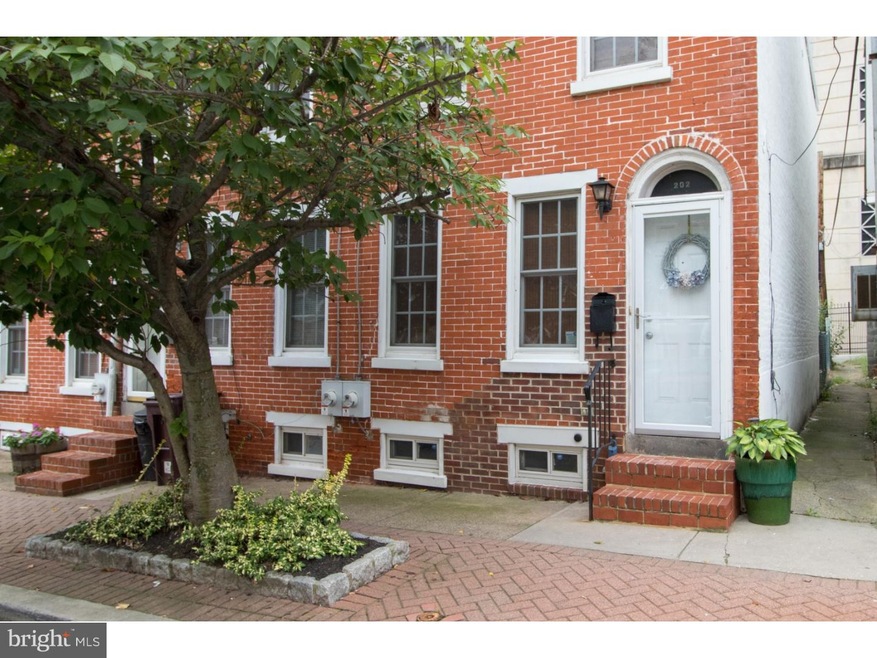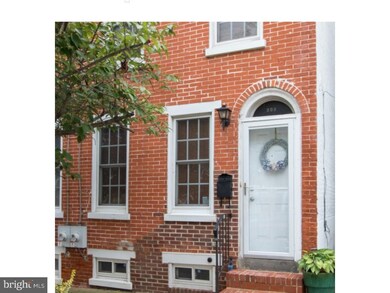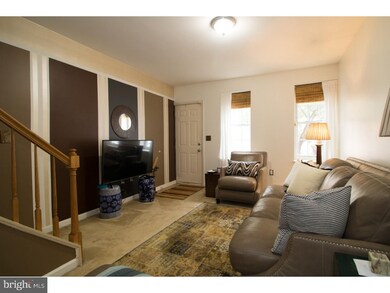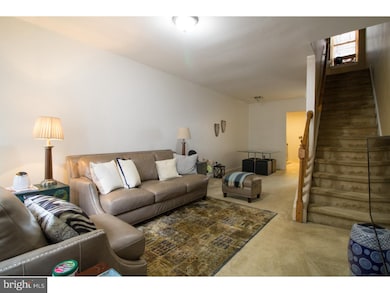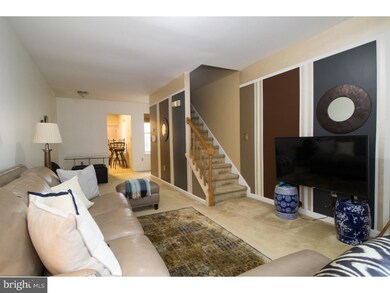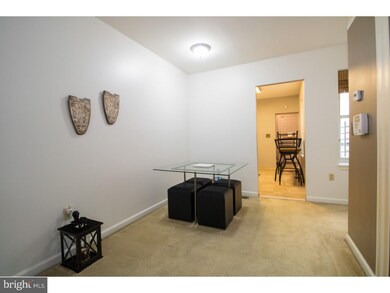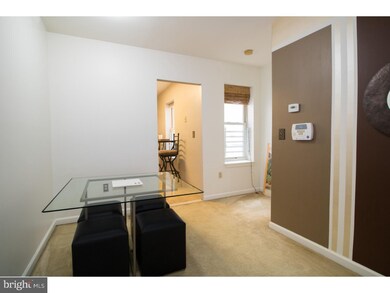
202 E 13th St Wilmington, DE 19801
Downtown Wilmington NeighborhoodHighlights
- Colonial Architecture
- Attic
- Eat-In Kitchen
- Marble Flooring
- No HOA
- 3-minute walk to Kruse Playground
About This Home
As of November 2018Great Starter Home or Investment Property with Complete Rehab in 2006 by MBNA! Well Cared for End Unit Townhouse on quaint city block convenient to Center City Wilmington. Combined Living Room and Dining Room, great for entertaining (both with Wall to Wall Carpeting). The Bright and Sunny Kitchen has a Marble Tile Floor, 5 Burner Stainless Steel Gas Range (2 years), Built-in Dishwasher and Stainless Steel Sink. The Laundry Room/Mud Room is conveniently located off the Kitchen with a Utility Sink and quick access to the Rear Yard (great for BBQ). The Upper Level has 2 Bedrooms. The Master Bedroom is in the Front of the House with Wood Laminate Floor and a Double Closet. The 2nd Bedroom is in the Rear of the House and Overlooks the yard. The Full Bath has a Marble Tile Floor, Platform Vanity Sink with Designer Wood Cabinet, Beige Fixtures, Bath Tub with matching Wall Surround. The Lower Level of the House has a Cement floor, CB's (100 amp service), Gas House Heater and Gas Hot Water Heater. Amble Storage can be found on this Level. The Interior of this Home has 6 Panel Doors and Steel Entry/Exit Doors. The Double Hung House Windows are Maintenance Free with Insulated Glass. An Alley Way to the Right Side of the House allows for easy access to the Fenced Rear Yard and Mud Room Door. Home Security System, Kitchen Refrigerator, Laundry Room Clothes Washer and Dryer are Included. This Home Qualifies for the M&T Bank CRS Program.
Townhouse Details
Home Type
- Townhome
Est. Annual Taxes
- $957
Year Built
- Built in 1920
Lot Details
- 871 Sq Ft Lot
- Lot Dimensions are 14x67
- Open Lot
- Property is in good condition
Parking
- On-Street Parking
Home Design
- Colonial Architecture
- Flat Roof Shape
- Brick Exterior Construction
- Stone Foundation
- Aluminum Siding
- Stucco
Interior Spaces
- 975 Sq Ft Home
- Property has 2 Levels
- Ceiling height of 9 feet or more
- Replacement Windows
- Living Room
- Dining Room
- Unfinished Basement
- Basement Fills Entire Space Under The House
- Home Security System
- Attic
Kitchen
- Eat-In Kitchen
- Dishwasher
- Disposal
Flooring
- Wall to Wall Carpet
- Marble
- Vinyl
Bedrooms and Bathrooms
- 2 Bedrooms
- En-Suite Primary Bedroom
- 1 Full Bathroom
Laundry
- Laundry Room
- Laundry on main level
Utilities
- Forced Air Heating and Cooling System
- Heating System Uses Gas
- Natural Gas Water Heater
- Cable TV Available
Listing and Financial Details
- Tax Lot 117
- Assessor Parcel Number 26-029.30-117
Community Details
Overview
- No Home Owners Association
- Wilm #09 Subdivision
Pet Policy
- Pets allowed on a case-by-case basis
Ownership History
Purchase Details
Purchase Details
Home Financials for this Owner
Home Financials are based on the most recent Mortgage that was taken out on this home.Purchase Details
Home Financials for this Owner
Home Financials are based on the most recent Mortgage that was taken out on this home.Similar Homes in Wilmington, DE
Home Values in the Area
Average Home Value in this Area
Purchase History
| Date | Type | Sale Price | Title Company |
|---|---|---|---|
| Deed | $97,544 | None Available | |
| Deed | $98,500 | None Available | |
| Deed | $98,900 | None Available |
Mortgage History
| Date | Status | Loan Amount | Loan Type |
|---|---|---|---|
| Previous Owner | $94,934 | New Conventional | |
| Previous Owner | $14,200 | Credit Line Revolving | |
| Previous Owner | $98,900 | Purchase Money Mortgage | |
| Previous Owner | $979 | Stand Alone Second |
Property History
| Date | Event | Price | Change | Sq Ft Price |
|---|---|---|---|---|
| 11/13/2018 11/13/18 | Sold | $98,500 | 0.0% | $101 / Sq Ft |
| 10/24/2018 10/24/18 | Pending | -- | -- | -- |
| 07/13/2018 07/13/18 | For Sale | $98,500 | -- | $101 / Sq Ft |
Tax History Compared to Growth
Tax History
| Year | Tax Paid | Tax Assessment Tax Assessment Total Assessment is a certain percentage of the fair market value that is determined by local assessors to be the total taxable value of land and additions on the property. | Land | Improvement |
|---|---|---|---|---|
| 2024 | $756 | $20,500 | $3,800 | $16,700 |
| 2023 | $737 | $20,500 | $3,800 | $16,700 |
| 2022 | $729 | $20,500 | $3,800 | $16,700 |
| 2021 | $710 | $20,500 | $3,800 | $16,700 |
| 2020 | $690 | $20,500 | $3,800 | $16,700 |
| 2019 | $1,009 | $20,500 | $3,800 | $16,700 |
| 2018 | $178 | $20,500 | $3,800 | $16,700 |
| 2017 | $951 | $20,500 | $3,800 | $16,700 |
| 2016 | $951 | $20,500 | $3,800 | $16,700 |
| 2015 | $890 | $20,500 | $3,800 | $16,700 |
| 2014 | $890 | $20,500 | $3,800 | $16,700 |
Agents Affiliated with this Home
-
Alec Georigi

Seller's Agent in 2025
Alec Georigi
Compass
(302) 559-7191
62 Total Sales
-
Jack Keating

Seller's Agent in 2018
Jack Keating
RE/MAX
(302) 633-1399
7 in this area
43 Total Sales
-
Joseph Darrah

Buyer's Agent in 2018
Joseph Darrah
KW Empower
(215) 450-9916
100 Total Sales
Map
Source: Bright MLS
MLS Number: 1002037418
APN: 26-029.30-117
- 1210 N King St
- 210 E 14th St
- 1 W Mccaulley Ct
- 1025 Clifford Brown Walk
- 1880 Superfine Ln Unit 2
- 1880 Superfine Ln Unit 39
- 1005 N Lombard St
- 1967 Superfine Ln Unit 87
- 1976 Superfine Ln
- 1980 UNIT Superfine Ln Unit 703
- 1035 N Pine St
- 1025 N Pine St
- 1021 N Pine St
- 1229 N Tatnall St
- 1013 N Pine St
- 1011 N Pine St
- 918 N Lombard St
- 614 E 11th St
- 1006 N Pine St
- 910 N Lombard St
