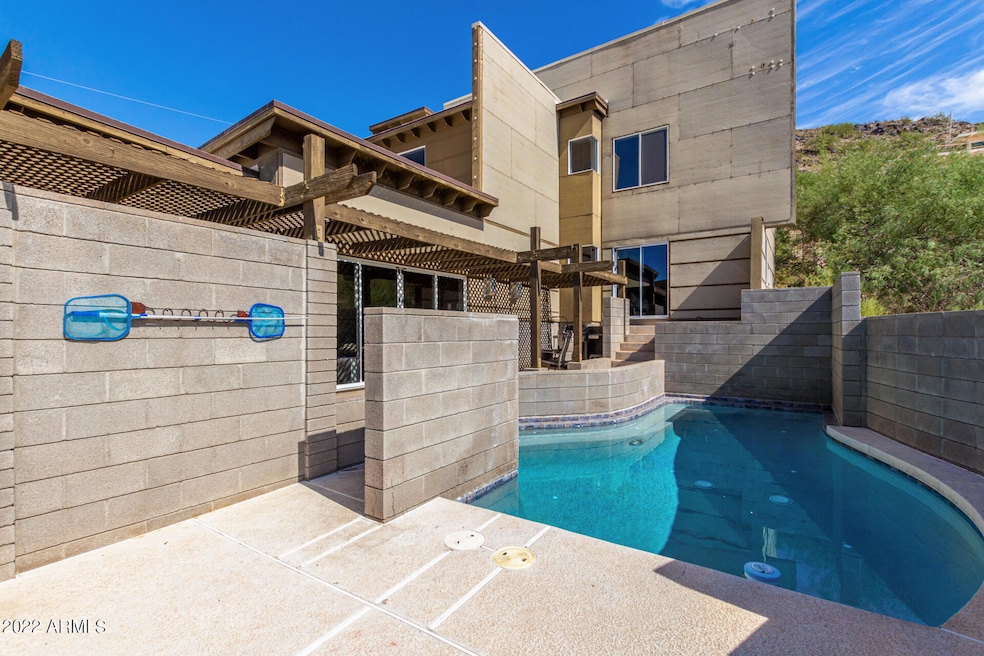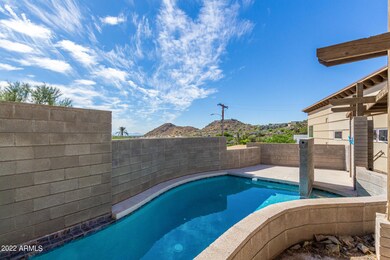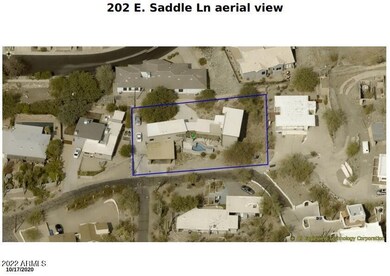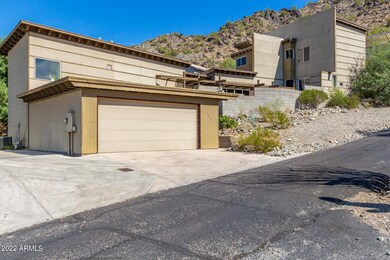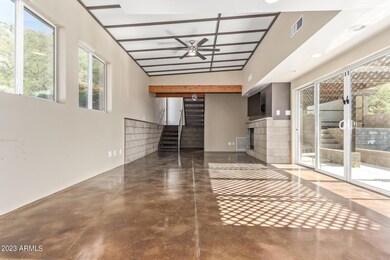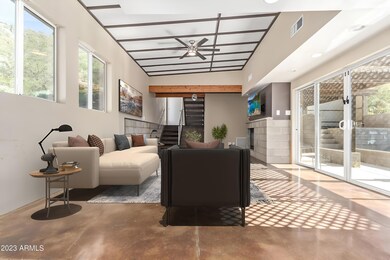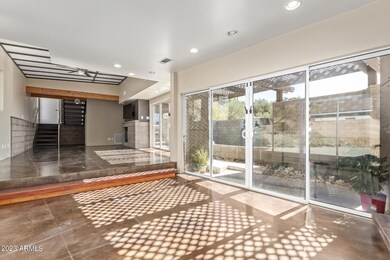
202 E Saddle Ln Phoenix, AZ 85020
North Central NeighborhoodHighlights
- Guest House
- Private Pool
- City Lights View
- Sunnyslope High School Rated A
- RV Gated
- 0.36 Acre Lot
About This Home
As of April 2023Unique in north Phoenix! If you are not into the cookie cutter homes seen in 90% of the Valley neighborhoods this is what you are looking for. Views, Views, Views, amazing contemporary, architecturally unique home on an over 1/3 acre mountainside lot literally steps away from North Mountain Park. Adjacent to custom homes of diverse architecture, mature desert landscaping, and gorgeous mountain & city light views. A multi-level beauty complete w/3 beds, 3.5 baths in the main house, and a fully stand along accessory dwelling unit complete with full kitchen and bathroom as well as laundry with full sized appliances. The main living and dining areas have a fireplace and are surrounded w/Arcadia doors connecting outdoor and indoor living. Polished concrete stone and wood flooring, vaulted ceilings, exposed beams, unique spaces & lines, and niches, this home screams intricate details from every inch. The main kitchen comes complete w/quartz counters, tall dark wood cabinetry and SS/high-end appliances. The primary bedroom boasts a sitting area/library/work out room or whatever you want to make it as well as a private exit leading to the pool and outdoor fireplace. The 2 secondary bedrooms are one level up from the primary with one having an ensuite and the other having a hall bath with separate tub and shower. The additional dwelling unit could be an income property or great for visitors with a single bedroom, private full bath, full kitchen, living room and stacked full sized washer/dryer. The private pool is located in the front of the house. The back patio area is large enough for big gatherings, BBQ's receptions or anything you can imagine. There is slab parking adjacent to the garage to accommodate at least 6 or more vehicles. Unique homes like this in North Central Phoenix don't come along very often. ***ADU was designed by an architect, permitted and built by a licensed general contractor. Copy of building permit is available under documents tab.
Last Agent to Sell the Property
Realty Executives Brokerage Phone: 602-316-7300 License #SA111384000 Listed on: 10/29/2022

Home Details
Home Type
- Single Family
Est. Annual Taxes
- $3,771
Year Built
- Built in 2000
Lot Details
- 0.36 Acre Lot
- Cul-De-Sac
- Desert faces the front and back of the property
- Block Wall Fence
- Private Yard
Parking
- 2 Car Direct Access Garage
- 4 Open Parking Spaces
- Garage Door Opener
- Circular Driveway
- RV Gated
Property Views
- City Lights
- Mountain
Home Design
- Contemporary Architecture
- Wood Frame Construction
- Block Exterior
Interior Spaces
- 3,265 Sq Ft Home
- 3-Story Property
- Vaulted Ceiling
- Ceiling Fan
- Gas Fireplace
- Double Pane Windows
- Living Room with Fireplace
- 2 Fireplaces
Kitchen
- Eat-In Kitchen
- Gas Cooktop
- <<builtInMicrowave>>
- Granite Countertops
Flooring
- Wood
- Concrete
- Tile
Bedrooms and Bathrooms
- 4 Bedrooms
- Primary Bathroom is a Full Bathroom
- 4.5 Bathrooms
- Dual Vanity Sinks in Primary Bathroom
Pool
- Pool Updated in 2022
- Private Pool
- Fence Around Pool
Outdoor Features
- Balcony
- Covered patio or porch
- Outdoor Fireplace
Additional Homes
- Guest House
Schools
- Sunnyslope Elementary School
- Royal Palm Middle School
Utilities
- Zoned Heating and Cooling System
- Heating System Uses Natural Gas
- Water Purifier
- High Speed Internet
- Cable TV Available
Listing and Financial Details
- Tax Lot 5
- Assessor Parcel Number 159-43-005
Community Details
Overview
- No Home Owners Association
- Association fees include no fees
- Sunland Heights Subdivision, Custom Contemporary Floorplan
Recreation
- Bike Trail
Ownership History
Purchase Details
Home Financials for this Owner
Home Financials are based on the most recent Mortgage that was taken out on this home.Purchase Details
Home Financials for this Owner
Home Financials are based on the most recent Mortgage that was taken out on this home.Purchase Details
Home Financials for this Owner
Home Financials are based on the most recent Mortgage that was taken out on this home.Purchase Details
Purchase Details
Purchase Details
Home Financials for this Owner
Home Financials are based on the most recent Mortgage that was taken out on this home.Purchase Details
Home Financials for this Owner
Home Financials are based on the most recent Mortgage that was taken out on this home.Purchase Details
Purchase Details
Home Financials for this Owner
Home Financials are based on the most recent Mortgage that was taken out on this home.Purchase Details
Home Financials for this Owner
Home Financials are based on the most recent Mortgage that was taken out on this home.Purchase Details
Similar Homes in Phoenix, AZ
Home Values in the Area
Average Home Value in this Area
Purchase History
| Date | Type | Sale Price | Title Company |
|---|---|---|---|
| Warranty Deed | $726,600 | Driggs Title Agency | |
| Warranty Deed | $390,000 | Old Republic Title Agency | |
| Interfamily Deed Transfer | -- | Old Republic Title Agency | |
| Special Warranty Deed | $264,900 | Old Republic Title Agency | |
| Grant Deed | -- | First American Title Ins Co | |
| Trustee Deed | $461,214 | Accommodation | |
| Interfamily Deed Transfer | -- | First American Title Ins Co | |
| Warranty Deed | $542,500 | First American Title Ins Co | |
| Special Warranty Deed | $350,000 | First American Title Ins Co | |
| Trustee Deed | $370,921 | -- | |
| Interfamily Deed Transfer | -- | -- | |
| Warranty Deed | $50,000 | Capital Title Agency | |
| Interfamily Deed Transfer | -- | -- |
Mortgage History
| Date | Status | Loan Amount | Loan Type |
|---|---|---|---|
| Open | $544,950 | New Conventional | |
| Previous Owner | $356,000 | New Conventional | |
| Previous Owner | $390,000 | New Conventional | |
| Previous Owner | $272,800 | New Conventional | |
| Previous Owner | $278,519 | FHA | |
| Previous Owner | $417,000 | New Conventional | |
| Previous Owner | $98,300 | Stand Alone Second | |
| Previous Owner | $100,000 | Unknown | |
| Previous Owner | $315,000 | New Conventional | |
| Previous Owner | $346,500 | No Value Available | |
| Previous Owner | $347,000 | New Conventional |
Property History
| Date | Event | Price | Change | Sq Ft Price |
|---|---|---|---|---|
| 04/27/2023 04/27/23 | Sold | $726,600 | -3.1% | $223 / Sq Ft |
| 03/29/2023 03/29/23 | Pending | -- | -- | -- |
| 03/26/2023 03/26/23 | Price Changed | $750,000 | 0.0% | $230 / Sq Ft |
| 03/26/2023 03/26/23 | For Sale | $750,000 | +7.1% | $230 / Sq Ft |
| 03/21/2023 03/21/23 | Pending | -- | -- | -- |
| 03/17/2023 03/17/23 | Price Changed | $700,000 | -21.3% | $214 / Sq Ft |
| 02/11/2023 02/11/23 | For Sale | $890,000 | 0.0% | $273 / Sq Ft |
| 02/11/2023 02/11/23 | Price Changed | $890,000 | +22.5% | $273 / Sq Ft |
| 01/04/2023 01/04/23 | Off Market | $726,600 | -- | -- |
| 10/18/2022 10/18/22 | For Sale | $960,000 | +146.2% | $294 / Sq Ft |
| 03/23/2016 03/23/16 | Sold | $390,000 | -2.5% | $143 / Sq Ft |
| 01/20/2016 01/20/16 | Pending | -- | -- | -- |
| 01/13/2016 01/13/16 | For Sale | $400,000 | -- | $146 / Sq Ft |
Tax History Compared to Growth
Tax History
| Year | Tax Paid | Tax Assessment Tax Assessment Total Assessment is a certain percentage of the fair market value that is determined by local assessors to be the total taxable value of land and additions on the property. | Land | Improvement |
|---|---|---|---|---|
| 2025 | $3,986 | $37,204 | -- | -- |
| 2024 | $3,909 | $35,432 | -- | -- |
| 2023 | $3,909 | $56,030 | $11,200 | $44,830 |
| 2022 | $3,771 | $45,560 | $9,110 | $36,450 |
| 2021 | $3,866 | $46,250 | $9,250 | $37,000 |
| 2020 | $3,763 | $44,300 | $8,860 | $35,440 |
| 2019 | $3,694 | $40,000 | $8,000 | $32,000 |
| 2018 | $3,589 | $35,730 | $7,140 | $28,590 |
| 2017 | $2,947 | $29,930 | $5,980 | $23,950 |
| 2016 | $2,894 | $28,960 | $5,790 | $23,170 |
| 2015 | $2,684 | $28,930 | $5,780 | $23,150 |
Agents Affiliated with this Home
-
David Simkins

Seller's Agent in 2023
David Simkins
Realty Executives
(602) 316-7300
3 in this area
43 Total Sales
-
John Schloz

Buyer's Agent in 2023
John Schloz
HomeSmart
(602) 570-5905
2 in this area
51 Total Sales
-
Dian Bentinck

Seller's Agent in 2016
Dian Bentinck
Realty One Group
(602) 576-6854
1 in this area
67 Total Sales
Map
Source: Arizona Regional Multiple Listing Service (ARMLS)
MLS Number: 6478732
APN: 159-43-005
- 13 E Foothill Dr
- 9810 N 2nd Way
- 36 W Foothill Dr
- 9820 N Central Ave Unit 321
- 9820 N Central Ave Unit 212
- 9820 N Central Ave Unit 303
- 9820 N Central Ave Unit 224
- 9820 N Central Ave Unit 307
- 9820 N Central Ave Unit 324
- 9820 N Central Ave Unit 234
- 9820 N Central Ave Unit 130
- 507 E Mountain View Rd
- 511 E Purdue Ave
- 10424 N 7th Place Unit 3
- 10424 N 7th Place Unit 2
- 10006 N 7th Place
- 226 E Carol Ave
- 735 E Cochise Dr
- 9520 N Central Ave
- 9603 N 1st Ave
