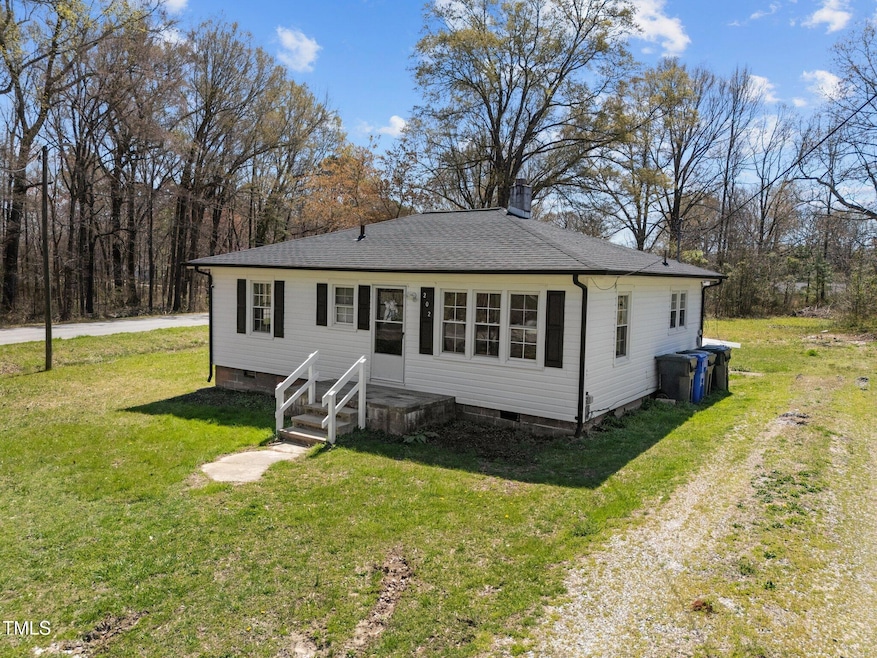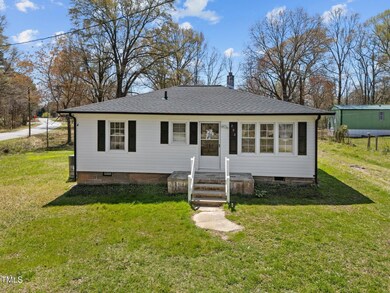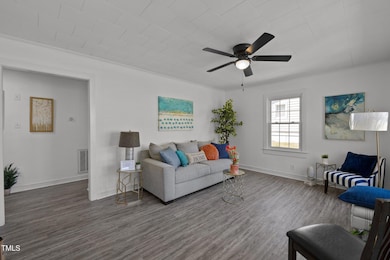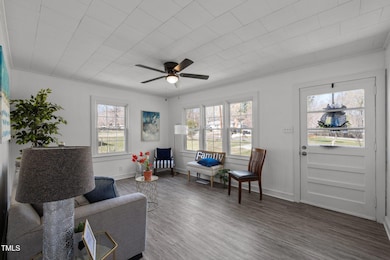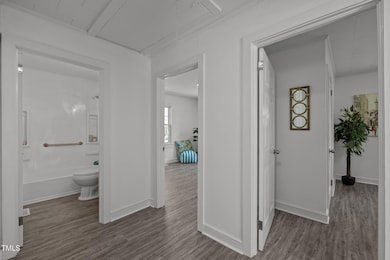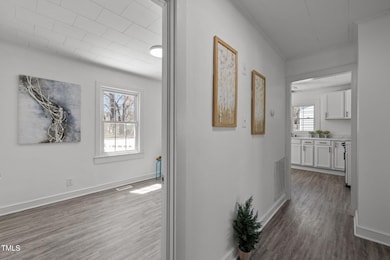
202 Harper Rd Hillsborough, NC 27278
Highlights
- Corner Lot
- Eat-In Kitchen
- Living Room
- No HOA
- Bathtub with Shower
- Handicap Accessible
About This Home
As of July 2025$10,000 PRICE REDUCTION!! Beautifully updated home, just minutes from the heart of vibrant downtown Hillsborough. The perfect blend of modern living and cozy charm. As you step into the COMPLETELY REMODELED KITCHEN, you'll notice new appliances and sleek countertops. Cabinet depth refrigerator included with full price offer. With the convenient in-kitchen laundry design, this home provides effortless living. Brand new washer/dryer convey with home, offering added convenience for the new owners. NEW luxury vinyl plank flooring throughout the home creates a clean, contemporary look that pairs perfectly with fresh on-trend paint and thoughtful details in every room. Stylish finishes, white quartz countertop, and modern fixtures complete the newly renovated bathroom. The NEW water heater, newer roof, and smart technology thermostat add convenience and energy efficiency inside. Relax and entertain guests on the corner lot and back deck with plenty of space outside. Home warranty included. Comfort, style, and great location can be yours - schedule your tour today!
Last Agent to Sell the Property
Sewell Realty Group License #128713 Listed on: 02/26/2025
Home Details
Home Type
- Single Family
Est. Annual Taxes
- $970
Year Built
- Built in 1956 | Remodeled
Lot Details
- 0.31 Acre Lot
- Corner Lot
Home Design
- Raised Foundation
- Frame Construction
- Architectural Shingle Roof
- Vinyl Siding
Interior Spaces
- 907 Sq Ft Home
- 1-Story Property
- Ceiling Fan
- Living Room
- Luxury Vinyl Tile Flooring
Kitchen
- Eat-In Kitchen
- Electric Range
- Dishwasher
Bedrooms and Bathrooms
- 3 Bedrooms
- 1 Full Bathroom
- Bathtub with Shower
Laundry
- Laundry on main level
- Dryer
- Washer
Parking
- 3 Parking Spaces
- Covered Parking
Accessible Home Design
- Handicap Accessible
- Accessible Approach with Ramp
Schools
- River Park Elementary School
- Orange Middle School
- Orange High School
Utilities
- Central Heating and Cooling System
- Heat Pump System
- Electric Water Heater
Community Details
- No Home Owners Association
Listing and Financial Details
- Assessor Parcel Number 9865721199
Ownership History
Purchase Details
Home Financials for this Owner
Home Financials are based on the most recent Mortgage that was taken out on this home.Purchase Details
Similar Homes in Hillsborough, NC
Home Values in the Area
Average Home Value in this Area
Purchase History
| Date | Type | Sale Price | Title Company |
|---|---|---|---|
| Warranty Deed | $186,000 | None Listed On Document | |
| Warranty Deed | $186,000 | None Listed On Document | |
| Warranty Deed | $40,000 | None Available |
Mortgage History
| Date | Status | Loan Amount | Loan Type |
|---|---|---|---|
| Open | $219,000 | New Conventional | |
| Closed | $219,000 | New Conventional | |
| Previous Owner | $45,000 | Unknown |
Property History
| Date | Event | Price | Change | Sq Ft Price |
|---|---|---|---|---|
| 07/17/2025 07/17/25 | Sold | $240,000 | -4.0% | $265 / Sq Ft |
| 06/18/2025 06/18/25 | Pending | -- | -- | -- |
| 06/06/2025 06/06/25 | Price Changed | $249,900 | -3.8% | $276 / Sq Ft |
| 05/14/2025 05/14/25 | Price Changed | $259,900 | -3.7% | $287 / Sq Ft |
| 04/25/2025 04/25/25 | Price Changed | $269,900 | -3.6% | $298 / Sq Ft |
| 04/09/2025 04/09/25 | Price Changed | $279,900 | -3.4% | $309 / Sq Ft |
| 03/28/2025 03/28/25 | Price Changed | $289,899 | 0.0% | $320 / Sq Ft |
| 02/26/2025 02/26/25 | For Sale | $289,900 | +56.1% | $320 / Sq Ft |
| 12/19/2024 12/19/24 | Sold | $185,700 | -15.2% | $210 / Sq Ft |
| 10/22/2024 10/22/24 | Pending | -- | -- | -- |
| 10/10/2024 10/10/24 | For Sale | $219,000 | -- | $248 / Sq Ft |
Tax History Compared to Growth
Tax History
| Year | Tax Paid | Tax Assessment Tax Assessment Total Assessment is a certain percentage of the fair market value that is determined by local assessors to be the total taxable value of land and additions on the property. | Land | Improvement |
|---|---|---|---|---|
| 2024 | $1,198 | $66,000 | $16,200 | $49,800 |
| 2023 | $1,156 | $66,000 | $16,200 | $49,800 |
| 2022 | $1,153 | $66,000 | $16,200 | $49,800 |
| 2021 | $1,145 | $66,000 | $16,200 | $49,800 |
| 2020 | $1,040 | $55,300 | $9,900 | $45,400 |
| 2018 | $1,020 | $55,300 | $9,900 | $45,400 |
| 2017 | $975 | $55,300 | $9,900 | $45,400 |
| 2016 | $975 | $50,889 | $14,878 | $36,011 |
| 2015 | $900 | $50,889 | $14,878 | $36,011 |
| 2014 | $860 | $50,889 | $14,878 | $36,011 |
Agents Affiliated with this Home
-
Bill Sewell
B
Seller's Agent in 2025
Bill Sewell
Sewell Realty Group
(919) 961-3765
4 in this area
202 Total Sales
-
Josselin Vazquez-Marquez

Buyer's Agent in 2025
Josselin Vazquez-Marquez
Movil Realty
(919) 717-0414
1 in this area
132 Total Sales
-
S
Seller's Agent in 2024
Steven Koleno
Beycome Brokerage Realty LLC
-
A
Buyer's Agent in 2024
A Non Member
A Non Member
Map
Source: Doorify MLS
MLS Number: 10078667
APN: 9865721199
- 158 Torain St
- 527 Cornelius St
- 615 Wildaro Ct
- 0 Harper Rd
- 102 Lawndale Ave
- 510 Short St W
- Tbd Faucette Mill Rd
- 621 Childsberg Way
- 422 Revere Rd
- 107 Rencher St
- 208 Willowbend Ln
- 804 Harper Rd
- 200 Cornelius St
- 527 Forrest St
- 2340 Turner St
- 406 Dairy Farm Dr
- 408 Dairy Farm Dr
- 525 Locust Rd
- 524 N Occoneechee St
- 160 Daphine Dr
