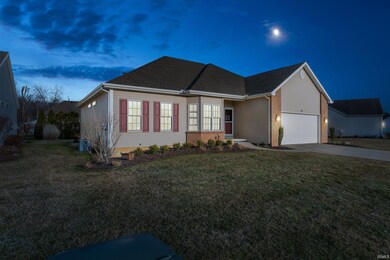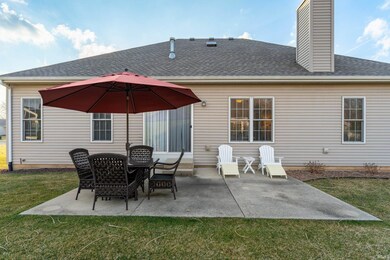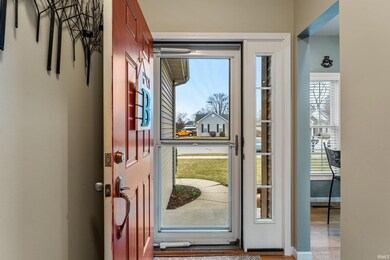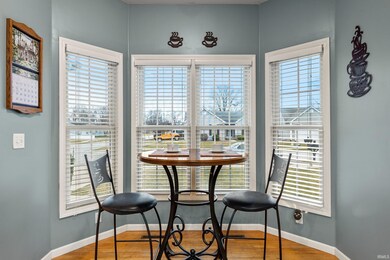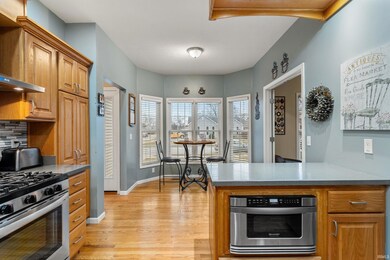
202 Livingston Bay Ct Mishawaka, IN 46544
Highlights
- Primary Bedroom Suite
- Backs to Open Ground
- Solid Surface Countertops
- Open Floorplan
- Wood Flooring
- 2 Car Attached Garage
About This Home
As of August 2024This is your dream come true VILLA! So much to love here! Hardwood flooring, hard surface counters in kitchen, new gas range, high end dishwasher, coffee bar and casual dining area; open LR/DR perfect for cozy evenings at home enjoying the gas log fireplace or party time with friends and family spilling out to out door gathering space. Split bedroom floor plan offers Super sized MBR with private full bath includes dual sinks. And wait until you step into the MBR closet!! 2 additional bedrooms on main floor (one currently used as office), plus an actual laundry room! Wander on down to the finished LL for a whole area for game watching or movie night! Full wet bar with dishwasher and fridge plus 4th bedroom and full bath. We’re waiting for you to come take a look!!! Roof new 12/23
Last Agent to Sell the Property
Cressy & Everett - South Bend Brokerage Phone: 574-707-9357 Listed on: 03/07/2024

Property Details
Home Type
- Condominium
Est. Annual Taxes
- $2,071
Year Built
- Built in 2005
HOA Fees
- $175 Monthly HOA Fees
Parking
- 2 Car Attached Garage
- Garage Door Opener
- Driveway
Home Design
- Brick Exterior Construction
- Poured Concrete
- Shingle Roof
- Vinyl Construction Material
Interior Spaces
- 1-Story Property
- Open Floorplan
- Ceiling Fan
- Gas Log Fireplace
- Entrance Foyer
- Living Room with Fireplace
Kitchen
- Eat-In Kitchen
- Breakfast Bar
- Kitchen Island
- Solid Surface Countertops
- Built-In or Custom Kitchen Cabinets
- Disposal
Flooring
- Wood
- Laminate
- Tile
Bedrooms and Bathrooms
- 4 Bedrooms
- Primary Bedroom Suite
- Split Bedroom Floorplan
- Walk-In Closet
- Double Vanity
Laundry
- Laundry on main level
- Gas Dryer Hookup
Partially Finished Basement
- Basement Fills Entire Space Under The House
- 1 Bathroom in Basement
- 1 Bedroom in Basement
Home Security
Schools
- Twin Branch Elementary School
- John Young Middle School
- Mishawaka High School
Utilities
- Forced Air Heating and Cooling System
- Heating System Uses Gas
Additional Features
- Patio
- Backs to Open Ground
Listing and Financial Details
- Assessor Parcel Number 71-09-13-226-022.000-023
Community Details
Overview
- Hartfield Bay Subdivision
Security
- Fire and Smoke Detector
Ownership History
Purchase Details
Home Financials for this Owner
Home Financials are based on the most recent Mortgage that was taken out on this home.Purchase Details
Home Financials for this Owner
Home Financials are based on the most recent Mortgage that was taken out on this home.Purchase Details
Purchase Details
Home Financials for this Owner
Home Financials are based on the most recent Mortgage that was taken out on this home.Purchase Details
Home Financials for this Owner
Home Financials are based on the most recent Mortgage that was taken out on this home.Purchase Details
Home Financials for this Owner
Home Financials are based on the most recent Mortgage that was taken out on this home.Purchase Details
Home Financials for this Owner
Home Financials are based on the most recent Mortgage that was taken out on this home.Purchase Details
Home Financials for this Owner
Home Financials are based on the most recent Mortgage that was taken out on this home.Similar Homes in Mishawaka, IN
Home Values in the Area
Average Home Value in this Area
Purchase History
| Date | Type | Sale Price | Title Company |
|---|---|---|---|
| Warranty Deed | $375,000 | Metropolitan Title | |
| Warranty Deed | -- | Fidelity National Title | |
| Quit Claim Deed | -- | None Available | |
| Interfamily Deed Transfer | -- | None Available | |
| Warranty Deed | -- | Metropolitan Title | |
| Warranty Deed | -- | Metropolitan Title In Llc | |
| Warranty Deed | $178,600 | Metropolitan Title In Llc | |
| Warranty Deed | -- | None Available |
Mortgage History
| Date | Status | Loan Amount | Loan Type |
|---|---|---|---|
| Previous Owner | $200,768 | VA | |
| Previous Owner | $21,450 | New Conventional | |
| Previous Owner | $206,450 | VA | |
| Previous Owner | $105,000 | New Conventional | |
| Previous Owner | $103,785 | No Value Available | |
| Previous Owner | $66,192 | Stand Alone Second | |
| Previous Owner | $207,100 | New Conventional |
Property History
| Date | Event | Price | Change | Sq Ft Price |
|---|---|---|---|---|
| 06/01/2026 06/01/26 | For Sale | $218,000 | -41.9% | $131 / Sq Ft |
| 08/23/2024 08/23/24 | Sold | $375,000 | -2.7% | $129 / Sq Ft |
| 08/21/2024 08/21/24 | Pending | -- | -- | -- |
| 03/28/2024 03/28/24 | Price Changed | $385,350 | -2.4% | $133 / Sq Ft |
| 03/19/2024 03/19/24 | Price Changed | $395,000 | 0.0% | $136 / Sq Ft |
| 03/18/2024 03/18/24 | Price Changed | $395,000 | -3.7% | $136 / Sq Ft |
| 03/08/2024 03/08/24 | Price Changed | $410,000 | -3.5% | $141 / Sq Ft |
| 03/07/2024 03/07/24 | For Sale | $425,000 | +16.4% | $146 / Sq Ft |
| 07/28/2022 07/28/22 | Sold | $365,000 | +5.8% | $116 / Sq Ft |
| 06/10/2022 06/10/22 | For Sale | $345,000 | +58.3% | $110 / Sq Ft |
| 03/30/2022 03/30/22 | Sold | $218,000 | +9.1% | $131 / Sq Ft |
| 08/07/2017 08/07/17 | Sold | $199,900 | 0.0% | $60 / Sq Ft |
| 06/26/2017 06/26/17 | Pending | -- | -- | -- |
| 06/22/2017 06/22/17 | For Sale | $199,900 | -- | $60 / Sq Ft |
Tax History Compared to Growth
Tax History
| Year | Tax Paid | Tax Assessment Tax Assessment Total Assessment is a certain percentage of the fair market value that is determined by local assessors to be the total taxable value of land and additions on the property. | Land | Improvement |
|---|---|---|---|---|
| 2024 | $2,272 | $273,000 | $106,600 | $166,400 |
| 2023 | $2,272 | $196,300 | $28,000 | $168,300 |
| 2022 | $2,072 | $185,300 | $28,000 | $157,300 |
| 2021 | $1,919 | $172,300 | $28,000 | $144,300 |
| 2020 | $1,944 | $174,000 | $28,000 | $146,000 |
| 2019 | $1,971 | $175,700 | $28,000 | $147,700 |
| 2018 | $2,476 | $185,900 | $28,000 | $157,900 |
| 2017 | $2,479 | $160,900 | $28,000 | $132,900 |
| 2016 | $2,400 | $162,300 | $28,000 | $134,300 |
| 2014 | $2,118 | $163,200 | $28,000 | $135,200 |
Agents Affiliated with this Home
-
B
Seller's Agent in 2026
Builder New Construction Builder New Construction
BUILDER NEW CONSTRUCTION
-
Pam Proctor

Seller's Agent in 2024
Pam Proctor
Cressy & Everett - South Bend
(574) 707-9357
108 Total Sales
-
Jennifer Lillie

Buyer's Agent in 2024
Jennifer Lillie
Cressy & Everett - South Bend
(574) 286-9667
206 Total Sales
-
Sharon Leveque
S
Seller's Agent in 2022
Sharon Leveque
Allstates Appraisers
(574) 546-2001
3 Total Sales
-
John Piraccini

Seller's Agent in 2017
John Piraccini
Coldwell Banker Real Estate Group
75 Total Sales
-
Pam Adams

Buyer's Agent in 2017
Pam Adams
At Home Realty Group
(574) 298-6006
25 Total Sales
Map
Source: Indiana Regional MLS
MLS Number: 202407289
APN: 71-09-13-226-022.000-023
- 12340 Lincoln Way E
- 328 N Harding Ave
- 127 Lawndale Ave
- 205 Virginia St
- 3820 Cottage Ave
- 225 N Oakland Ave
- 2828 Lincolnway E
- 4210 E 3rd St
- 1.20 AC at 2754 Lincolnway Hwy E
- 513 Bittersweet Cove Dr
- 2526 Riviera Dr
- 921 Woodhouse Dr
- 2310 Homewood Ave
- 1114 Beacon Dr
- V/L Jefferson Blvd
- 347 S Brook Ave
- 545 Vistula Terrace
- 2118 Homewood Ave
- 5116 Bankside Ct
- 2028 Linden Ave

