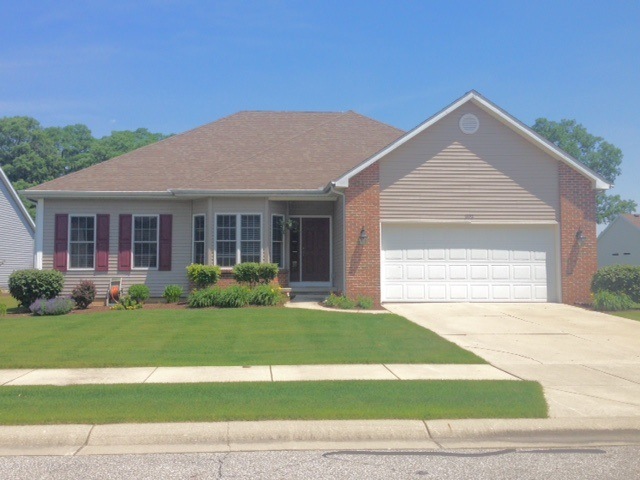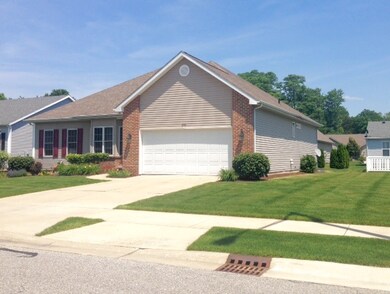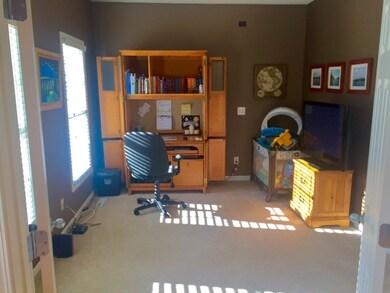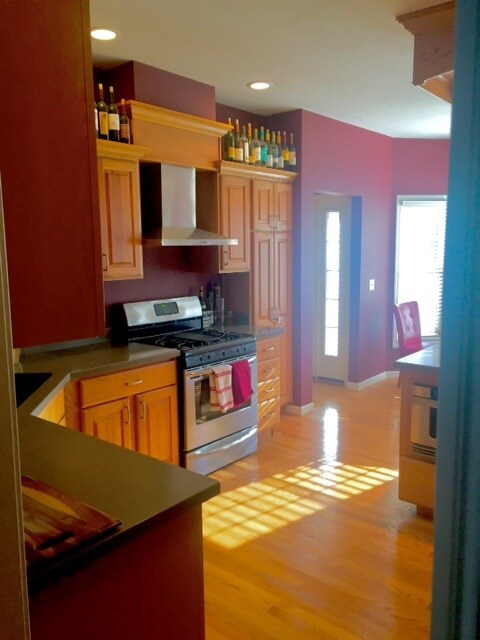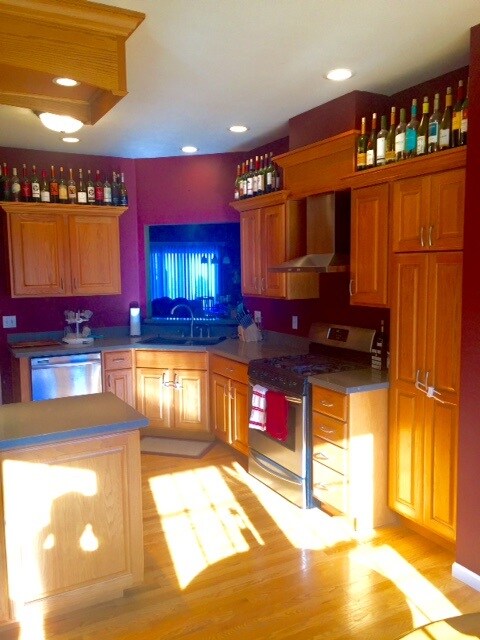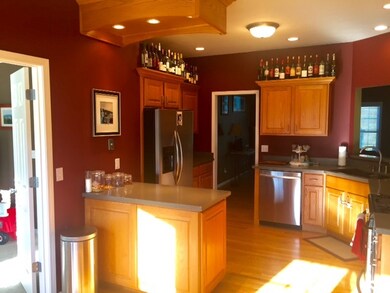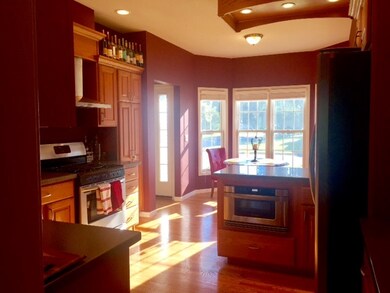
202 Livingston Bay Ct Mishawaka, IN 46544
Highlights
- Open Floorplan
- Wood Flooring
- 1 Fireplace
- Backs to Open Ground
- <<bathWithWhirlpoolToken>>
- 1 Car Attached Garage
About This Home
As of August 2024YOU WILL LOVE THIS BEAUTIFUL, UPDATED AND MOVE-IN READY HOME RIGHT NEXT TO THE ST. JOSEPH RIVER! LOCATED IN A QUIET NEIGHBORHOOD, WALKING DISTANCE FROM TWIN BRANCH PARK/SCHOOL, THIS LOVELY HOME FEATURES: 3 BEDROOMS, 3 FULL BATHS AND AN OPEN CONCEPT WITH MODERN AMENITIES THROUGHOUT; HARDWOOD FLOORS; GRANITE COUNTERTOPS; LARGE MASTER BEDROOM WITH EN SUITE AND LARGE WALK-IN CLOSET. GORGEOUS FINISHED BASEMENT WITH A FULL KITCHEN AND BAR AREA, FULL BATHROOM, AND 3RD BEDROOM. BEDROOM CURRENTLY USED AS WORKOUT ROOM BUT COULD BE EASILY CONVERTED BACK INTO BEDROOM. BACK PATIO RECENTLY EXTENDED FOR ADDITIONAL ENTERTAINING SPACE. 2 CAR ATTACHED GARAGE. HOA TAKES CARE OF LANDSCAPE MAINTENANCE, SNOW REMOVAL, LAWN MOWING, AND IRRIGATION MAINTENANCE. DON'T MISS OUT ON THIS BEAUTIFUL HOME!!
Last Agent to Sell the Property
Coldwell Banker Real Estate Group Listed on: 06/22/2017

Home Details
Home Type
- Single Family
Est. Annual Taxes
- $2,400
Year Built
- Built in 2005
Lot Details
- 7,405 Sq Ft Lot
- Lot Dimensions are 107x67
- Backs to Open Ground
- Level Lot
- Irrigation
HOA Fees
- $135 Monthly HOA Fees
Parking
- 1 Car Attached Garage
- Garage Door Opener
Home Design
- Planned Development
- Brick Exterior Construction
- Shingle Siding
Interior Spaces
- 1-Story Property
- Open Floorplan
- Ceiling Fan
- 1 Fireplace
- Pocket Doors
- Disposal
- Electric Dryer Hookup
Flooring
- Wood
- Carpet
Bedrooms and Bathrooms
- 3 Bedrooms
- Walk-In Closet
- <<bathWithWhirlpoolToken>>
Finished Basement
- Basement Fills Entire Space Under The House
- 1 Bathroom in Basement
- 1 Bedroom in Basement
Additional Features
- Patio
- Forced Air Heating and Cooling System
Listing and Financial Details
- Assessor Parcel Number 71-09-13-226-022.000-023
Ownership History
Purchase Details
Home Financials for this Owner
Home Financials are based on the most recent Mortgage that was taken out on this home.Purchase Details
Home Financials for this Owner
Home Financials are based on the most recent Mortgage that was taken out on this home.Purchase Details
Purchase Details
Home Financials for this Owner
Home Financials are based on the most recent Mortgage that was taken out on this home.Purchase Details
Home Financials for this Owner
Home Financials are based on the most recent Mortgage that was taken out on this home.Purchase Details
Home Financials for this Owner
Home Financials are based on the most recent Mortgage that was taken out on this home.Purchase Details
Home Financials for this Owner
Home Financials are based on the most recent Mortgage that was taken out on this home.Purchase Details
Home Financials for this Owner
Home Financials are based on the most recent Mortgage that was taken out on this home.Similar Homes in Mishawaka, IN
Home Values in the Area
Average Home Value in this Area
Purchase History
| Date | Type | Sale Price | Title Company |
|---|---|---|---|
| Warranty Deed | $375,000 | Metropolitan Title | |
| Warranty Deed | -- | Fidelity National Title | |
| Quit Claim Deed | -- | None Available | |
| Interfamily Deed Transfer | -- | None Available | |
| Warranty Deed | -- | Metropolitan Title | |
| Warranty Deed | -- | Metropolitan Title In Llc | |
| Warranty Deed | $178,600 | Metropolitan Title In Llc | |
| Warranty Deed | -- | None Available |
Mortgage History
| Date | Status | Loan Amount | Loan Type |
|---|---|---|---|
| Previous Owner | $200,768 | VA | |
| Previous Owner | $21,450 | New Conventional | |
| Previous Owner | $206,450 | VA | |
| Previous Owner | $105,000 | New Conventional | |
| Previous Owner | $103,785 | No Value Available | |
| Previous Owner | $66,192 | Stand Alone Second | |
| Previous Owner | $207,100 | New Conventional |
Property History
| Date | Event | Price | Change | Sq Ft Price |
|---|---|---|---|---|
| 06/01/2026 06/01/26 | For Sale | $218,000 | -41.9% | $131 / Sq Ft |
| 08/23/2024 08/23/24 | Sold | $375,000 | -2.7% | $129 / Sq Ft |
| 08/21/2024 08/21/24 | Pending | -- | -- | -- |
| 03/28/2024 03/28/24 | Price Changed | $385,350 | -2.4% | $133 / Sq Ft |
| 03/19/2024 03/19/24 | Price Changed | $395,000 | 0.0% | $136 / Sq Ft |
| 03/18/2024 03/18/24 | Price Changed | $395,000 | -3.7% | $136 / Sq Ft |
| 03/08/2024 03/08/24 | Price Changed | $410,000 | -3.5% | $141 / Sq Ft |
| 03/07/2024 03/07/24 | For Sale | $425,000 | +16.4% | $146 / Sq Ft |
| 07/28/2022 07/28/22 | Sold | $365,000 | +5.8% | $116 / Sq Ft |
| 06/10/2022 06/10/22 | For Sale | $345,000 | +58.3% | $110 / Sq Ft |
| 03/30/2022 03/30/22 | Sold | $218,000 | +9.1% | $131 / Sq Ft |
| 08/07/2017 08/07/17 | Sold | $199,900 | 0.0% | $60 / Sq Ft |
| 06/26/2017 06/26/17 | Pending | -- | -- | -- |
| 06/22/2017 06/22/17 | For Sale | $199,900 | -- | $60 / Sq Ft |
Tax History Compared to Growth
Tax History
| Year | Tax Paid | Tax Assessment Tax Assessment Total Assessment is a certain percentage of the fair market value that is determined by local assessors to be the total taxable value of land and additions on the property. | Land | Improvement |
|---|---|---|---|---|
| 2024 | $2,272 | $273,000 | $106,600 | $166,400 |
| 2023 | $2,272 | $196,300 | $28,000 | $168,300 |
| 2022 | $2,072 | $185,300 | $28,000 | $157,300 |
| 2021 | $1,919 | $172,300 | $28,000 | $144,300 |
| 2020 | $1,944 | $174,000 | $28,000 | $146,000 |
| 2019 | $1,971 | $175,700 | $28,000 | $147,700 |
| 2018 | $2,476 | $185,900 | $28,000 | $157,900 |
| 2017 | $2,479 | $160,900 | $28,000 | $132,900 |
| 2016 | $2,400 | $162,300 | $28,000 | $134,300 |
| 2014 | $2,118 | $163,200 | $28,000 | $135,200 |
Agents Affiliated with this Home
-
B
Seller's Agent in 2026
Builder New Construction Builder New Construction
BUILDER NEW CONSTRUCTION
-
Pam Proctor

Seller's Agent in 2024
Pam Proctor
Cressy & Everett - South Bend
(574) 707-9357
108 Total Sales
-
Jennifer Lillie

Buyer's Agent in 2024
Jennifer Lillie
Cressy & Everett - South Bend
(574) 286-9667
206 Total Sales
-
Sharon Leveque
S
Seller's Agent in 2022
Sharon Leveque
Allstates Appraisers
(574) 546-2001
3 Total Sales
-
John Piraccini

Seller's Agent in 2017
John Piraccini
Coldwell Banker Real Estate Group
75 Total Sales
-
Pam Adams

Buyer's Agent in 2017
Pam Adams
At Home Realty Group
(574) 298-6006
25 Total Sales
Map
Source: Indiana Regional MLS
MLS Number: 201728436
APN: 71-09-13-226-022.000-023
- 12340 Lincoln Way E
- 328 N Harding Ave
- 127 Lawndale Ave
- 205 Virginia St
- 3820 Cottage Ave
- 225 N Oakland Ave
- 2828 Lincolnway E
- 4210 E 3rd St
- 1.20 AC at 2754 Lincolnway Hwy E
- 513 Bittersweet Cove Dr
- 2526 Riviera Dr
- 921 Woodhouse Dr
- 2310 Homewood Ave
- 1114 Beacon Dr
- V/L Jefferson Blvd
- 347 S Brook Ave
- 545 Vistula Terrace
- 2118 Homewood Ave
- 5116 Bankside Ct
- 2028 Linden Ave
