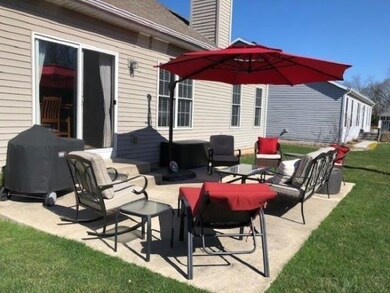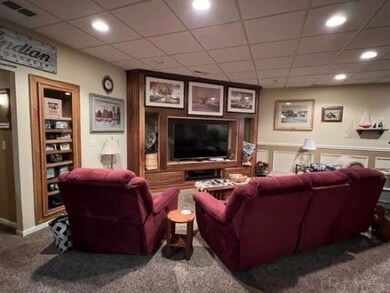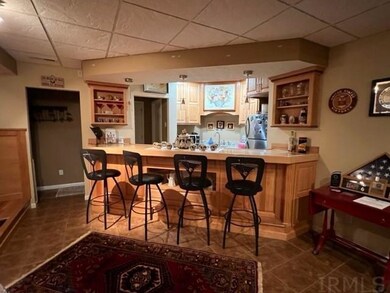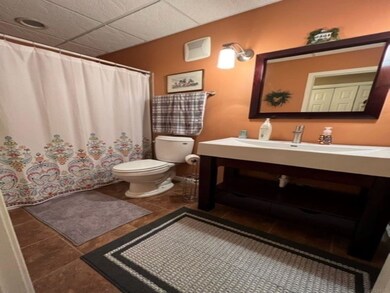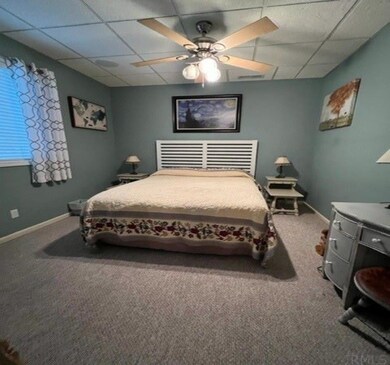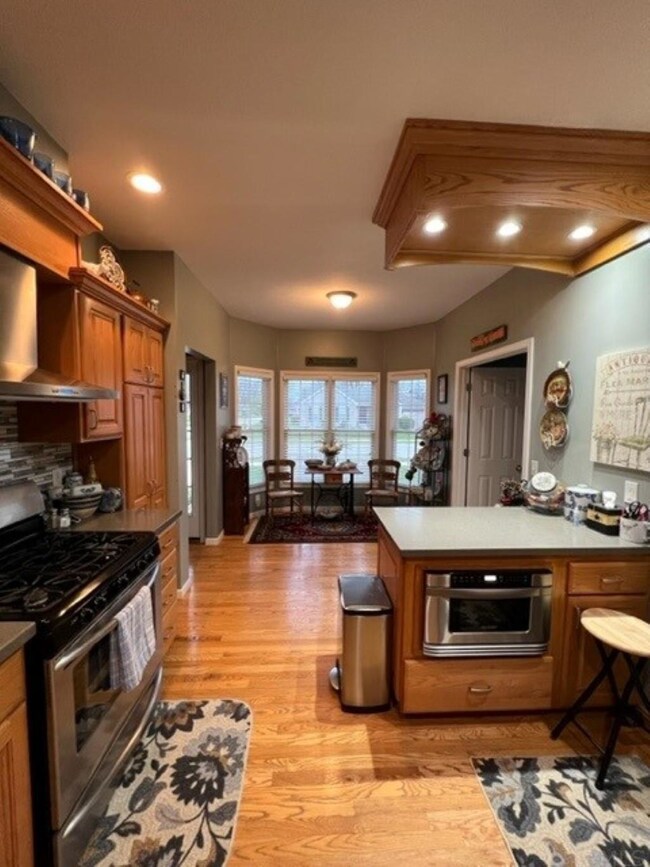
202 Livingston Bay Ct Mishawaka, IN 46544
Highlights
- Ranch Style House
- <<bathWithWhirlpoolToken>>
- Stone Countertops
- Wood Flooring
- Great Room
- 2 Car Attached Garage
About This Home
As of August 2024Fun, Games, & parties is the best way to describe this home. Beautiful decor, Staging, stone counters, jacuzzi, 3 bedrooms with an additional office/bedroom, 3 full baths, a grand 2nd kitchen with custom made bar, custom entertainment center for 4 TV's if you wish (no TVs stay, seller will leave pictures ), custom cabinetry, space for a game pool table with recessed lighting area, a ton of extra storage . NO wasted space in this home. NO lower level feel at this home with 2 egress windows, new water softner /heater /osmosis. YOU get to party because the yard, water maintance, snow is all done for you and the 22 other residences in your Neighborhood.
Home Details
Home Type
- Single Family
Est. Annual Taxes
- $1,919
Year Built
- Built in 2005
Lot Details
- 7,405 Sq Ft Lot
- Lot Dimensions are 107x67
- Level Lot
- Property is zoned R Single Family Residential District, R1 Single Family Residential
HOA Fees
- $175 Monthly HOA Fees
Parking
- 2 Car Attached Garage
- Driveway
Home Design
- Ranch Style House
- Brick Exterior Construction
- Poured Concrete
- Asphalt Roof
- Vinyl Construction Material
Interior Spaces
- Ceiling Fan
- Pocket Doors
- Great Room
- Living Room with Fireplace
- Storm Doors
Kitchen
- Stone Countertops
- Disposal
Flooring
- Wood
- Carpet
- Tile
Bedrooms and Bathrooms
- 3 Bedrooms
- <<bathWithWhirlpoolToken>>
Finished Basement
- Basement Fills Entire Space Under The House
- Walk-Up Access
- 1 Bathroom in Basement
- 1 Bedroom in Basement
- Natural lighting in basement
Schools
- Twin Branch Elementary School
- John Young Middle School
- Mishawaka High School
Additional Features
- Patio
- Suburban Location
- Forced Air Heating and Cooling System
Community Details
- Hartfield Bay Subdivision
Listing and Financial Details
- Assessor Parcel Number 71-09-13-226-022.000-023
Ownership History
Purchase Details
Home Financials for this Owner
Home Financials are based on the most recent Mortgage that was taken out on this home.Purchase Details
Home Financials for this Owner
Home Financials are based on the most recent Mortgage that was taken out on this home.Purchase Details
Purchase Details
Home Financials for this Owner
Home Financials are based on the most recent Mortgage that was taken out on this home.Purchase Details
Home Financials for this Owner
Home Financials are based on the most recent Mortgage that was taken out on this home.Purchase Details
Home Financials for this Owner
Home Financials are based on the most recent Mortgage that was taken out on this home.Purchase Details
Home Financials for this Owner
Home Financials are based on the most recent Mortgage that was taken out on this home.Purchase Details
Home Financials for this Owner
Home Financials are based on the most recent Mortgage that was taken out on this home.Similar Homes in Mishawaka, IN
Home Values in the Area
Average Home Value in this Area
Purchase History
| Date | Type | Sale Price | Title Company |
|---|---|---|---|
| Warranty Deed | $375,000 | Metropolitan Title | |
| Warranty Deed | -- | Fidelity National Title | |
| Quit Claim Deed | -- | None Available | |
| Interfamily Deed Transfer | -- | None Available | |
| Warranty Deed | -- | Metropolitan Title | |
| Warranty Deed | -- | Metropolitan Title In Llc | |
| Warranty Deed | $178,600 | Metropolitan Title In Llc | |
| Warranty Deed | -- | None Available |
Mortgage History
| Date | Status | Loan Amount | Loan Type |
|---|---|---|---|
| Previous Owner | $200,768 | VA | |
| Previous Owner | $21,450 | New Conventional | |
| Previous Owner | $206,450 | VA | |
| Previous Owner | $105,000 | New Conventional | |
| Previous Owner | $103,785 | No Value Available | |
| Previous Owner | $66,192 | Stand Alone Second | |
| Previous Owner | $207,100 | New Conventional |
Property History
| Date | Event | Price | Change | Sq Ft Price |
|---|---|---|---|---|
| 06/01/2026 06/01/26 | For Sale | $218,000 | -41.9% | $131 / Sq Ft |
| 08/23/2024 08/23/24 | Sold | $375,000 | -2.7% | $129 / Sq Ft |
| 08/21/2024 08/21/24 | Pending | -- | -- | -- |
| 03/28/2024 03/28/24 | Price Changed | $385,350 | -2.4% | $133 / Sq Ft |
| 03/19/2024 03/19/24 | Price Changed | $395,000 | 0.0% | $136 / Sq Ft |
| 03/18/2024 03/18/24 | Price Changed | $395,000 | -3.7% | $136 / Sq Ft |
| 03/08/2024 03/08/24 | Price Changed | $410,000 | -3.5% | $141 / Sq Ft |
| 03/07/2024 03/07/24 | For Sale | $425,000 | +16.4% | $146 / Sq Ft |
| 07/28/2022 07/28/22 | Sold | $365,000 | +5.8% | $116 / Sq Ft |
| 06/10/2022 06/10/22 | For Sale | $345,000 | +58.3% | $110 / Sq Ft |
| 03/30/2022 03/30/22 | Sold | $218,000 | +9.1% | $131 / Sq Ft |
| 08/07/2017 08/07/17 | Sold | $199,900 | 0.0% | $60 / Sq Ft |
| 06/26/2017 06/26/17 | Pending | -- | -- | -- |
| 06/22/2017 06/22/17 | For Sale | $199,900 | -- | $60 / Sq Ft |
Tax History Compared to Growth
Tax History
| Year | Tax Paid | Tax Assessment Tax Assessment Total Assessment is a certain percentage of the fair market value that is determined by local assessors to be the total taxable value of land and additions on the property. | Land | Improvement |
|---|---|---|---|---|
| 2024 | $2,272 | $273,000 | $106,600 | $166,400 |
| 2023 | $2,272 | $196,300 | $28,000 | $168,300 |
| 2022 | $2,072 | $185,300 | $28,000 | $157,300 |
| 2021 | $1,919 | $172,300 | $28,000 | $144,300 |
| 2020 | $1,944 | $174,000 | $28,000 | $146,000 |
| 2019 | $1,971 | $175,700 | $28,000 | $147,700 |
| 2018 | $2,476 | $185,900 | $28,000 | $157,900 |
| 2017 | $2,479 | $160,900 | $28,000 | $132,900 |
| 2016 | $2,400 | $162,300 | $28,000 | $134,300 |
| 2014 | $2,118 | $163,200 | $28,000 | $135,200 |
Agents Affiliated with this Home
-
B
Seller's Agent in 2026
Builder New Construction Builder New Construction
BUILDER NEW CONSTRUCTION
-
Pam Proctor

Seller's Agent in 2024
Pam Proctor
Cressy & Everett - South Bend
(574) 707-9357
108 Total Sales
-
Jennifer Lillie

Buyer's Agent in 2024
Jennifer Lillie
Cressy & Everett - South Bend
(574) 286-9667
206 Total Sales
-
Sharon Leveque
S
Seller's Agent in 2022
Sharon Leveque
Allstates Appraisers
(574) 546-2001
3 Total Sales
-
John Piraccini

Seller's Agent in 2017
John Piraccini
Coldwell Banker Real Estate Group
75 Total Sales
-
Pam Adams

Buyer's Agent in 2017
Pam Adams
At Home Realty Group
(574) 298-6006
25 Total Sales
Map
Source: Indiana Regional MLS
MLS Number: 202223092
APN: 71-09-13-226-022.000-023
- 12340 Lincoln Way E
- 328 N Harding Ave
- 127 Lawndale Ave
- 205 Virginia St
- 3820 Cottage Ave
- 225 N Oakland Ave
- 2828 Lincolnway E
- 4210 E 3rd St
- 1.20 AC at 2754 Lincolnway Hwy E
- 513 Bittersweet Cove Dr
- 2526 Riviera Dr
- 921 Woodhouse Dr
- 2310 Homewood Ave
- 1114 Beacon Dr
- V/L Jefferson Blvd
- 347 S Brook Ave
- 545 Vistula Terrace
- 2118 Homewood Ave
- 5116 Bankside Ct
- 2028 Linden Ave

