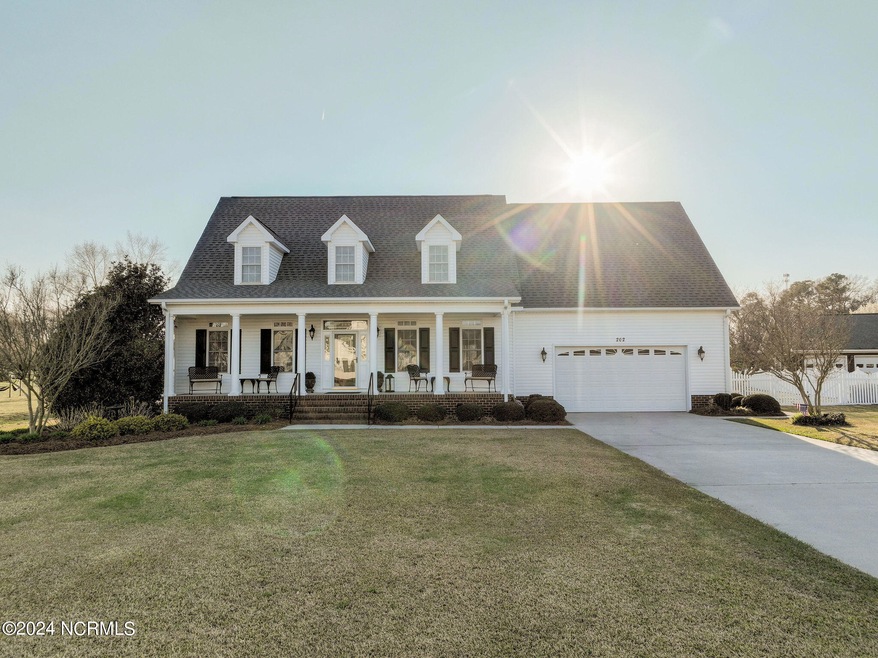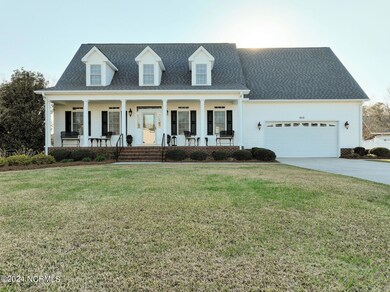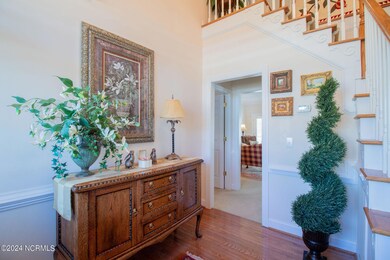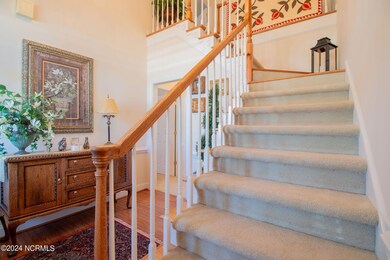
202 Madison Ann Dr La Grange, NC 28551
Highlights
- Wood Flooring
- No HOA
- Formal Dining Room
- Main Floor Primary Bedroom
- Covered patio or porch
- Fenced Yard
About This Home
As of May 2024Welcome to 202 Madison Ann Drive in La Grange! This beautiful well maintained home is stunning and perfect for entertaining. Upon entering the foyer you'll love the detailed staircase and tall ceilings. Home features 3 bedrooms, 3 full bathrooms, a large Bonus room, formal dining room, and a spacious living room. The master bedroom located downstairs is the essence of comfort.The large kitchen includes space for a breakfast table and plenty of counter space for bar stools. Laundry room is just off the kitchen for easy access and includes a closet.Upstairs is even more space and storage. With 2 bedrooms a large bathroom, and a Bonus room that you can enter from it's own staircase; this home has it ALL!Step outside the home onto the screened porch to enjoy the birds chirping, beautiful red buds, and cherry trees. Backyard is fully fenced with a manicured lawn, beautiful landscaping, and plenty of space to enjoy.Schedule your showing today!
Home Details
Home Type
- Single Family
Est. Annual Taxes
- $2,753
Year Built
- Built in 2002
Lot Details
- 0.59 Acre Lot
- Lot Dimensions are 93x220x155x200
- Fenced Yard
- Property is Fully Fenced
- Vinyl Fence
- Sprinkler System
Home Design
- Wood Frame Construction
- Shingle Roof
- Vinyl Siding
- Stick Built Home
Interior Spaces
- 2,960 Sq Ft Home
- 2-Story Property
- Ceiling height of 9 feet or more
- Ceiling Fan
- Gas Log Fireplace
- Entrance Foyer
- Formal Dining Room
- Crawl Space
- Partially Finished Attic
- Laundry Room
Kitchen
- Stove
- <<builtInMicrowave>>
- Dishwasher
Flooring
- Wood
- Carpet
- Vinyl Plank
Bedrooms and Bathrooms
- 3 Bedrooms
- Primary Bedroom on Main
- Walk-In Closet
- 3 Full Bathrooms
Parking
- 4 Garage Spaces | 2 Attached and 2 Detached
- Driveway
Outdoor Features
- Covered patio or porch
Schools
- La Grange Elementary School
- Frink Middle School
- North Lenoir High School
Utilities
- Central Air
- Heat Pump System
- Propane
- Electric Water Heater
- Fuel Tank
- Municipal Trash
- Community Sewer or Septic
Community Details
- No Home Owners Association
- Sutton Acres Subdivision
Listing and Financial Details
- Tax Lot 7
- Assessor Parcel Number 356613138663
Ownership History
Purchase Details
Home Financials for this Owner
Home Financials are based on the most recent Mortgage that was taken out on this home.Similar Homes in La Grange, NC
Home Values in the Area
Average Home Value in this Area
Purchase History
| Date | Type | Sale Price | Title Company |
|---|---|---|---|
| Warranty Deed | $360,000 | None Listed On Document |
Mortgage History
| Date | Status | Loan Amount | Loan Type |
|---|---|---|---|
| Open | $360,000 | New Conventional |
Property History
| Date | Event | Price | Change | Sq Ft Price |
|---|---|---|---|---|
| 07/12/2025 07/12/25 | Pending | -- | -- | -- |
| 06/26/2025 06/26/25 | Price Changed | $367,000 | -1.5% | $128 / Sq Ft |
| 06/03/2025 06/03/25 | Price Changed | $372,500 | -0.6% | $130 / Sq Ft |
| 05/17/2025 05/17/25 | For Sale | $374,900 | +4.1% | $131 / Sq Ft |
| 05/17/2024 05/17/24 | Sold | $360,000 | 0.0% | $122 / Sq Ft |
| 03/19/2024 03/19/24 | Pending | -- | -- | -- |
| 03/18/2024 03/18/24 | For Sale | $360,000 | -- | $122 / Sq Ft |
Tax History Compared to Growth
Tax History
| Year | Tax Paid | Tax Assessment Tax Assessment Total Assessment is a certain percentage of the fair market value that is determined by local assessors to be the total taxable value of land and additions on the property. | Land | Improvement |
|---|---|---|---|---|
| 2024 | $2,753 | $199,933 | $24,000 | $175,933 |
| 2023 | $2,753 | $199,933 | $24,000 | $175,933 |
| 2022 | $2,753 | $199,933 | $24,000 | $175,933 |
| 2021 | $2,753 | $199,933 | $24,000 | $175,933 |
| 2020 | $2,753 | $199,933 | $24,000 | $175,933 |
| 2019 | $2,753 | $199,933 | $24,000 | $175,933 |
| 2018 | $2,723 | $199,933 | $24,000 | $175,933 |
| 2017 | $2,733 | $199,933 | $24,000 | $175,933 |
| 2014 | $3,071 | $238,967 | $24,000 | $214,967 |
| 2013 | -- | $238,967 | $24,000 | $214,967 |
| 2011 | -- | $238,967 | $24,000 | $214,967 |
Agents Affiliated with this Home
-
Jesse Lancaster

Seller's Agent in 2025
Jesse Lancaster
Wilkins & Lancaster Realty, LLC
(919) 222-3866
13 in this area
113 Total Sales
-
April Parrish

Seller's Agent in 2024
April Parrish
RE/MAX
(252) 560-3636
14 in this area
66 Total Sales
Map
Source: Hive MLS
MLS Number: 100433344
APN: 356613138663






