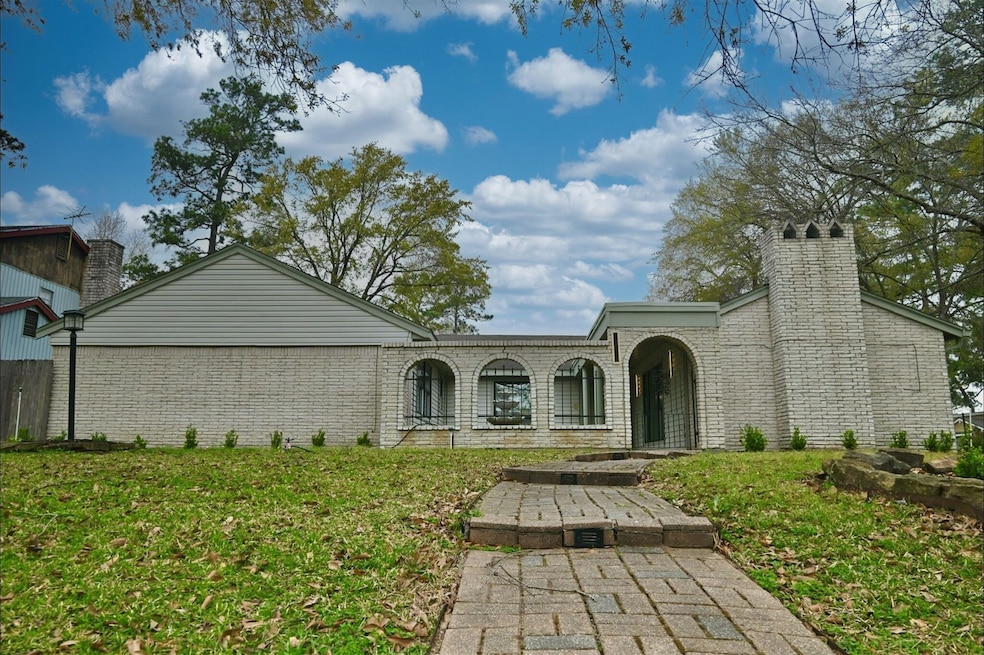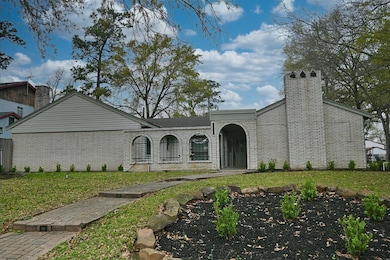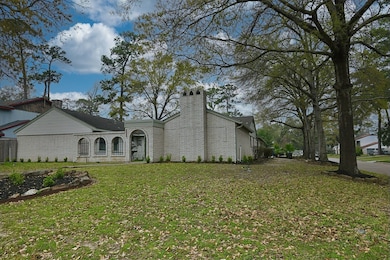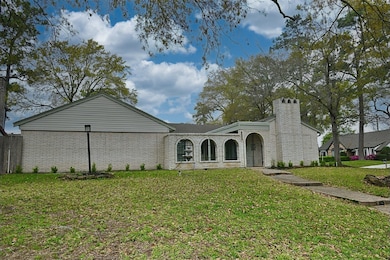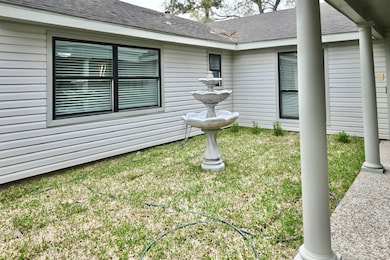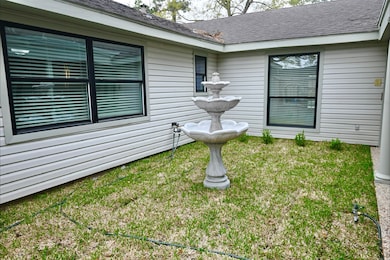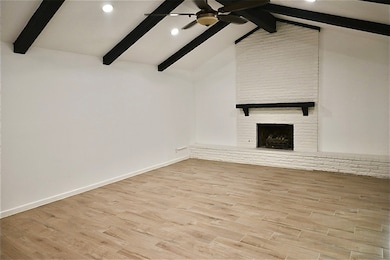202 Pine Branch Dr Spring, TX 77388
Outlying Houston NeighborhoodHighlights
- Very Popular Property
- Gunite Pool
- Traditional Architecture
- Lemm Elementary School Rated A-
- Deck
- Wood Flooring
About This Home
Beautifully renovated one-story home on a spacious corner lot, filled with upgrades and thoughtful design. The open kitchen features a large island, quartz countertops, glass tile backsplash, 42" cabinets, undermount stainless sink, gold gooseneck faucet, new dishwasher, gas range/oven, OTR microwave, and walk-in pantry. Both bathrooms showcase frameless showers, quartz vanities, LED lights, lighted mirrors, tile surrounds, and updated tile floors. Oversized primary suite includes three walk-in closets. Enjoy the sparkling pool with fountain in the private courtyard. Additional highlights: newer A/C condenser and coil, six ceiling fans, six walk-in closets, double-pane windows, Venetian blinds, leaded glass front door, and recessed lighting. Utility room offers a new water heater and extra storage. $25K price drop—don’t miss out! Roof has no leaks, but seller may replace with full price offer ONLY. Pool heater is non-functional and sold as-is.
Home Details
Home Type
- Single Family
Est. Annual Taxes
- $4,909
Year Built
- Built in 1967
Lot Details
- 9,225 Sq Ft Lot
- Back Yard Fenced
- Corner Lot
- Sprinkler System
Parking
- 2 Car Attached Garage
- Oversized Parking
Home Design
- Traditional Architecture
- Spanish Architecture
Interior Spaces
- 2,729 Sq Ft Home
- 1-Story Property
- Ceiling Fan
- Wood Burning Fireplace
- Gas Fireplace
- Window Treatments
- Family Room Off Kitchen
- Combination Dining and Living Room
- Home Office
- Game Room
- Utility Room
- Washer and Gas Dryer Hookup
- Attic Fan
- Fire and Smoke Detector
Kitchen
- Walk-In Pantry
- Gas Oven
- Gas Range
- Microwave
- Dishwasher
- Kitchen Island
- Self-Closing Drawers and Cabinet Doors
- Disposal
Flooring
- Wood
- Laminate
- Tile
Bedrooms and Bathrooms
- 4 Bedrooms
- 2 Full Bathrooms
- Double Vanity
- Single Vanity
Eco-Friendly Details
- ENERGY STAR Qualified Appliances
- Energy-Efficient Windows with Low Emissivity
- Energy-Efficient HVAC
- Energy-Efficient Lighting
- Energy-Efficient Thermostat
Pool
- Gunite Pool
- Spa
Outdoor Features
- Deck
- Patio
Schools
- Lemm Elementary School
- Strack Intermediate School
- Klein Collins High School
Utilities
- Forced Air Zoned Heating and Cooling System
- Heating System Uses Gas
- Programmable Thermostat
Listing and Financial Details
- Property Available on 7/16/25
- Long Term Lease
Community Details
Overview
- Enchanted Oaks Subdivision
Recreation
- Community Pool
Pet Policy
- Call for details about the types of pets allowed
- Pet Deposit Required
Map
Source: Houston Association of REALTORS®
MLS Number: 52719293
APN: 0985800000104
- 202 Tree Trunk Dr
- 202 Black Forest Dr
- 303 S Cypress Estates Cir
- 19010 Cypress Estates Dr
- 19002 Interstate 45
- 19102 Weeping Oak Ct
- 427 W North Hill Dr
- 206 Shannondale Ln
- 311 Enchanted River Dr
- 206 Enchanted River Dr
- 618 Santa Elena Canyon
- 19119 Emory Trail
- 303 Burris Park Dr
- 19126 S Rim Trail
- 331 Cypresswood Dr
- 19122 Lost Mine Trail
- 19502 Enchanted Oaks Dr
- 338 Cypresswood Dr
- 5454 Desert Glen Dr
- 623 Enchanted Trail Dr
- 215 W North Hill Dr
- 210 Leaflet Ln
- 19123 Center Park Dr
- 19406 Enchantington Cir
- 711 Leaflet Ln
- 5434 Desert Glen Dr
- 5235 Creekstone Rise Ln
- 402 Wild Bird Dr
- 19006 Panther Peak
- 555 Spring Park Center Blvd
- 19430 Dickson Park Dr
- 19522 Dianeshire Dr
- 2015 Silver Leaf Dr
- 634 Andover St
- 18511 Arlan Lake Dr
- 18203 Westfield Place Dr
- 18200 Westfield Place Dr
- 643 Ames St
- 2418 Hendricks Lakes Dr
- 1922 Willow Wisp Ln Unit A
