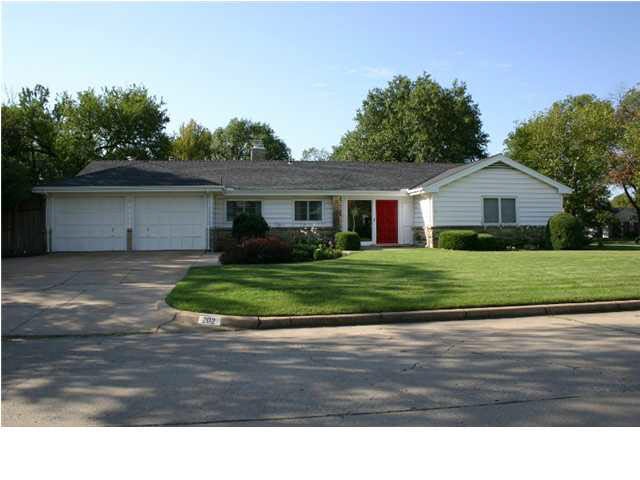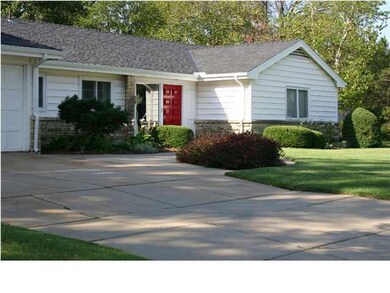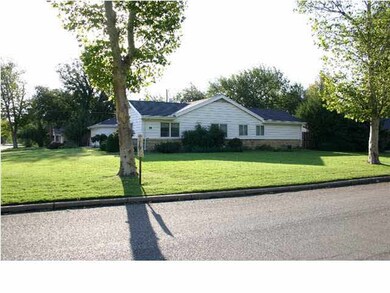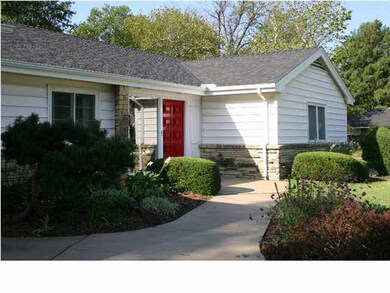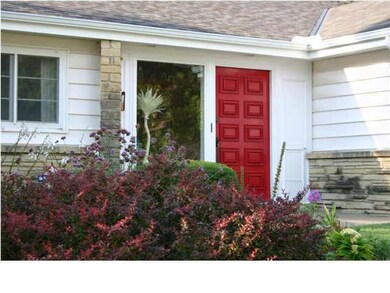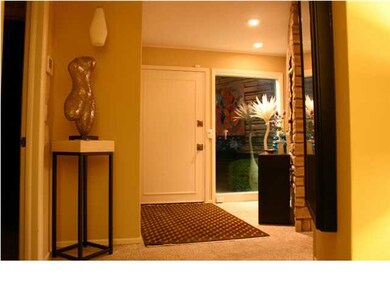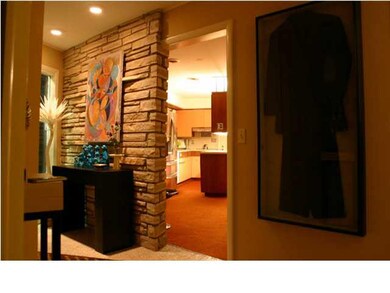
202 S Old Manor Rd Wichita, KS 67218
Crown Heights South NeighborhoodHighlights
- Living Room with Fireplace
- Corner Lot
- 2 Car Attached Garage
- Ranch Style House
- Formal Dining Room
- Built-In Desk
About This Home
As of July 2021PC1298*Fantastic Home in Desirable Crown Heights South that is cooler than a freshly shaken martini! Reads Ranch on the outside, but Mid-Century Open Floor Plan on the inside wraps around Huge Brick Patio in the back. Extra-wide Front Door greets you and that is just the beginning of the surprises. Den, Dining, Living & Master Bedroom all look out onto Patio and Back Yard. Large Windowalls provide views of the landscaped corner lot from every room. The Kitchen is a must-see; Atomic Style at its best and everyone's favorite room. Two Fireplaces (one a see-thru between the living & dining room) and efficient whole-house radiant floor heat will keep you warm. Rooms are all extra-large and layout is great for both everyday living and entertaining. This home has been well maintained and conscientiously updated without damaging the original architect's intent. New impact resistant roof & new a/c last year. Neighborhood reflects pride of ownership and backs up to VA Hospital, so it's low traffic yet convenient to Douglas & Kellogg.
Last Agent to Sell the Property
Berkshire Hathaway PenFed Realty License #SP00055034 Listed on: 09/13/2012
Home Details
Home Type
- Single Family
Est. Annual Taxes
- $2,021
Year Built
- Built in 1952
Lot Details
- 0.31 Acre Lot
- Wood Fence
- Corner Lot
Home Design
- Ranch Style House
- Slab Foundation
- Frame Construction
- Composition Roof
Interior Spaces
- 2,439 Sq Ft Home
- Built-In Desk
- Multiple Fireplaces
- Wood Burning Fireplace
- Two Way Fireplace
- Attached Fireplace Door
- Gas Fireplace
- Window Treatments
- Living Room with Fireplace
- Formal Dining Room
- Recreation Room with Fireplace
- Home Security System
Kitchen
- Oven or Range
- Electric Cooktop
- Dishwasher
Bedrooms and Bathrooms
- 3 Bedrooms
- Shower Only
Laundry
- Laundry on main level
- 220 Volts In Laundry
Parking
- 2 Car Attached Garage
- Garage Door Opener
Outdoor Features
- Patio
- Rain Gutters
Schools
- Hyde Elementary School
- Robinson Middle School
- East High School
Utilities
- Central Air
Community Details
- El Rancho Subdivision
Ownership History
Purchase Details
Home Financials for this Owner
Home Financials are based on the most recent Mortgage that was taken out on this home.Purchase Details
Home Financials for this Owner
Home Financials are based on the most recent Mortgage that was taken out on this home.Purchase Details
Home Financials for this Owner
Home Financials are based on the most recent Mortgage that was taken out on this home.Purchase Details
Home Financials for this Owner
Home Financials are based on the most recent Mortgage that was taken out on this home.Purchase Details
Home Financials for this Owner
Home Financials are based on the most recent Mortgage that was taken out on this home.Similar Homes in Wichita, KS
Home Values in the Area
Average Home Value in this Area
Purchase History
| Date | Type | Sale Price | Title Company |
|---|---|---|---|
| Warranty Deed | -- | Security 1St Title | |
| Warranty Deed | -- | Security 1St Title | |
| Warranty Deed | -- | None Available | |
| Warranty Deed | -- | Security 1St Title | |
| Warranty Deed | -- | Security 1St Title | |
| Deed | -- | None Available |
Mortgage History
| Date | Status | Loan Amount | Loan Type |
|---|---|---|---|
| Open | $281,300 | New Conventional | |
| Closed | $281,300 | New Conventional | |
| Previous Owner | $209,450 | New Conventional | |
| Previous Owner | $309,000 | New Conventional | |
| Previous Owner | $155,674 | FHA | |
| Previous Owner | $135,865 | FHA | |
| Previous Owner | $137,750 | New Conventional |
Property History
| Date | Event | Price | Change | Sq Ft Price |
|---|---|---|---|---|
| 07/26/2021 07/26/21 | Sold | -- | -- | -- |
| 06/26/2021 06/26/21 | Pending | -- | -- | -- |
| 06/24/2021 06/24/21 | For Sale | $290,000 | +28.9% | $119 / Sq Ft |
| 04/30/2019 04/30/19 | Sold | -- | -- | -- |
| 03/28/2019 03/28/19 | Pending | -- | -- | -- |
| 03/21/2019 03/21/19 | For Sale | $225,000 | +36.4% | $92 / Sq Ft |
| 09/05/2014 09/05/14 | Sold | -- | -- | -- |
| 08/16/2014 08/16/14 | Pending | -- | -- | -- |
| 03/17/2014 03/17/14 | For Sale | $165,000 | -5.7% | $68 / Sq Ft |
| 02/07/2013 02/07/13 | Sold | -- | -- | -- |
| 01/03/2013 01/03/13 | Pending | -- | -- | -- |
| 09/13/2012 09/13/12 | For Sale | $174,900 | -- | $72 / Sq Ft |
Tax History Compared to Growth
Tax History
| Year | Tax Paid | Tax Assessment Tax Assessment Total Assessment is a certain percentage of the fair market value that is determined by local assessors to be the total taxable value of land and additions on the property. | Land | Improvement |
|---|---|---|---|---|
| 2025 | $3,550 | $35,789 | $6,475 | $29,314 |
| 2023 | $3,550 | $32,497 | $3,887 | $28,610 |
| 2022 | $3,442 | $30,626 | $3,669 | $26,957 |
| 2021 | $3,010 | $26,248 | $3,669 | $22,579 |
| 2020 | $2,834 | $24,632 | $3,669 | $20,963 |
| 2019 | $2,563 | $22,276 | $3,669 | $18,607 |
| 2018 | $2,495 | $21,632 | $3,634 | $17,998 |
| 2017 | $2,287 | $0 | $0 | $0 |
| 2016 | $2,173 | $0 | $0 | $0 |
| 2015 | $2,068 | $0 | $0 | $0 |
| 2014 | $2,039 | $0 | $0 | $0 |
Agents Affiliated with this Home
-
TAMARA COOK
T
Seller's Agent in 2021
TAMARA COOK
Keller Williams Signature Partners, LLC
(316) 214-4114
1 in this area
37 Total Sales
-
Lisa Diaz

Buyer's Agent in 2021
Lisa Diaz
LPT Realty, LLC
(316) 409-2729
1 in this area
51 Total Sales
-
Josh Roy

Seller's Agent in 2019
Josh Roy
Keller Williams Hometown Partners
(316) 799-8615
2 in this area
1,948 Total Sales
-
Justin Chandler

Seller Co-Listing Agent in 2019
Justin Chandler
Berkshire Hathaway PenFed Realty
(316) 371-7764
1 in this area
334 Total Sales
-
Keely Hillard

Seller's Agent in 2014
Keely Hillard
Keller Williams Signature Partners, LLC
(316) 633-8622
114 Total Sales
-
P
Buyer's Agent in 2014
Pattie Speer
Reece Nichols South Central Kansas
Map
Source: South Central Kansas MLS
MLS Number: 342645
APN: 126-24-0-31-06-002.00
- 121 S Pinecrest St
- 241 S Battin St
- 406 S Elpyco Ave
- 227 S Glendale St
- 157 N Edgemoor St
- 305 S Oliver Ave
- 140 S Dellrose St
- 4712 E English St
- 302 N Pinecrest St
- 304 S Courtleigh Dr
- 315 Courtleigh St
- 316 N Edgemoor St
- 436 S Waverly Dr
- 195 N Dellrose St
- 550 Elpyco St
- 120 N Terrace Dr
- 230 N Pershing St
- 406 N Battin St
- 105 N Terrace Dr
- 410 N Edgemoor St
