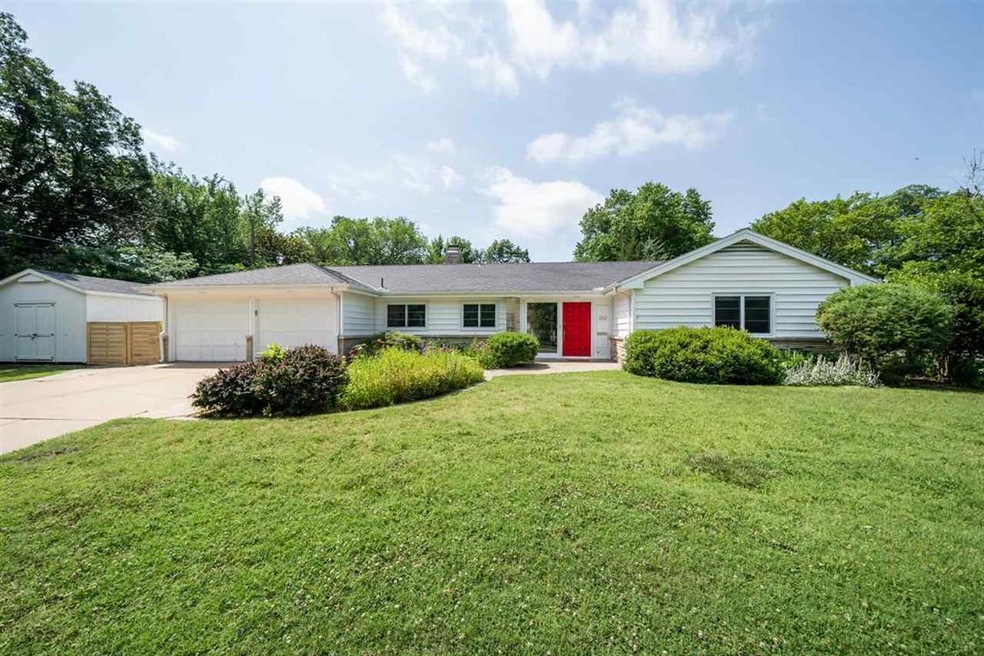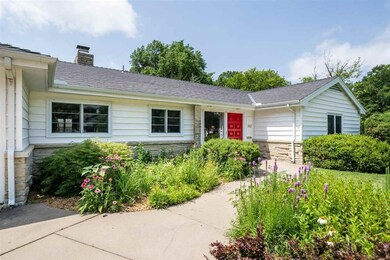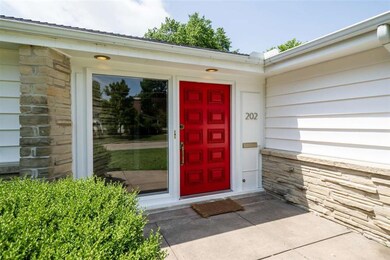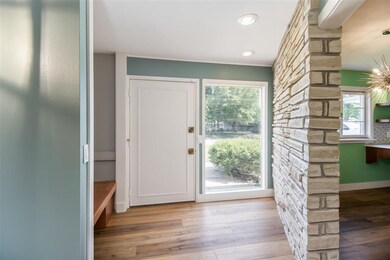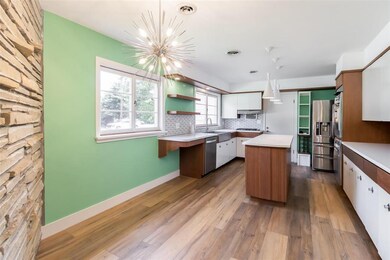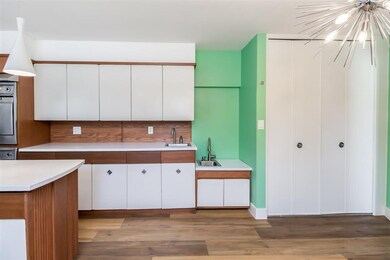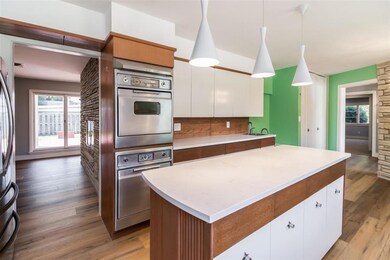
202 S Old Manor Rd Wichita, KS 67218
Crown Heights South NeighborhoodHighlights
- Multiple Fireplaces
- Corner Lot
- Formal Dining Room
- Ranch Style House
- Quartz Countertops
- 2 Car Attached Garage
About This Home
As of July 2021On a quiet corner in Crown Heights, a remarkable and recently renovated mid-century home sits ready to open its next chapter. Step through the front door into a new landing area with a bench to sit, a place to store your shoes, and the mail and new package compartment at hand. The kitchen has maintained its atomic-era vibe through a redesign that offers something for everyone: an eating area set against a beautiful stacked-stone wall, a new butler’s pantry with space to work, a long bar area with its own sink, a stainless farmhouse sink overlooking the front yard, a new gas cooktop, original stainless dual electric ovens, an island with a quartz countertop, and a low Montessori-style sink/cabinet for kids (an area that could easily be converted for a wine fridge). The spacious living room and dining room are partially divided by a two-way, stacked-stone, wood-burning fireplace with gas starter. Flooded with natural light in every room, this house also has heated floors throughout (luxury vinyl in the main living areas and primary bedroom, carpet in the west wing). A 16-foot sliding glass door opens to the large brick patio in the fully-fenced backyard. On the east end of the house stands one large bedroom with its own gas log fireplace, recently renovated en suite bathroom, a walk-in closet with laundry area, floor-to-ceiling windows, and its own door to the backyard; this cedar-paneled room could also serve as a convincing den. The west wing of the home boasts a hallway lined with storage, three large bedrooms, and two more full bathrooms. One of these is the original primary bedroom with double closets, en suite bathroom, and its own door to the patio with a full-length glass screen door. Style, space, light, and life are among the traits this incredible property offers. Beyond the house, find a comfortable yard, a 14x28' climate controlled workshop/shed with 220 electrical, and a new horizontal slat fence in the front. With little touches everywhere, you just have to see this home to believe it.
Last Agent to Sell the Property
Keller Williams Signature Partners, LLC License #00037599 Listed on: 06/24/2021

Home Details
Home Type
- Single Family
Est. Annual Taxes
- $2,834
Year Built
- Built in 1952
Lot Details
- 0.32 Acre Lot
- Wood Fence
- Corner Lot
Home Design
- Ranch Style House
- Slab Foundation
- Frame Construction
- Composition Roof
- Vinyl Siding
Interior Spaces
- 2,439 Sq Ft Home
- Built-In Desk
- Ceiling Fan
- Multiple Fireplaces
- Attached Fireplace Door
- Window Treatments
- Formal Dining Room
- Storm Windows
- Laundry on main level
Kitchen
- Oven or Range
- Plumbed For Gas In Kitchen
- Range Hood
- Dishwasher
- Kitchen Island
- Quartz Countertops
- Laminate Countertops
- Disposal
Bedrooms and Bathrooms
- 4 Bedrooms
- Split Bedroom Floorplan
- Walk-In Closet
- 3 Full Bathrooms
- Shower Only
Parking
- 2 Car Attached Garage
- Garage Door Opener
Outdoor Features
- Patio
- Outdoor Storage
- Rain Gutters
Schools
- Hyde Elementary School
- Robinson Middle School
- East High School
Utilities
- Central Air
Community Details
- El Rancho Subdivision
Listing and Financial Details
- Assessor Parcel Number 20173-126-24-0-31-06-002.00
Ownership History
Purchase Details
Home Financials for this Owner
Home Financials are based on the most recent Mortgage that was taken out on this home.Purchase Details
Home Financials for this Owner
Home Financials are based on the most recent Mortgage that was taken out on this home.Purchase Details
Home Financials for this Owner
Home Financials are based on the most recent Mortgage that was taken out on this home.Purchase Details
Home Financials for this Owner
Home Financials are based on the most recent Mortgage that was taken out on this home.Purchase Details
Home Financials for this Owner
Home Financials are based on the most recent Mortgage that was taken out on this home.Similar Homes in Wichita, KS
Home Values in the Area
Average Home Value in this Area
Purchase History
| Date | Type | Sale Price | Title Company |
|---|---|---|---|
| Warranty Deed | -- | Security 1St Title | |
| Warranty Deed | -- | Security 1St Title | |
| Warranty Deed | -- | None Available | |
| Warranty Deed | -- | Security 1St Title | |
| Warranty Deed | -- | Security 1St Title | |
| Deed | -- | None Available |
Mortgage History
| Date | Status | Loan Amount | Loan Type |
|---|---|---|---|
| Open | $281,300 | New Conventional | |
| Closed | $281,300 | New Conventional | |
| Previous Owner | $209,450 | New Conventional | |
| Previous Owner | $309,000 | New Conventional | |
| Previous Owner | $155,674 | FHA | |
| Previous Owner | $135,865 | FHA | |
| Previous Owner | $137,750 | New Conventional |
Property History
| Date | Event | Price | Change | Sq Ft Price |
|---|---|---|---|---|
| 07/26/2021 07/26/21 | Sold | -- | -- | -- |
| 06/26/2021 06/26/21 | Pending | -- | -- | -- |
| 06/24/2021 06/24/21 | For Sale | $290,000 | +28.9% | $119 / Sq Ft |
| 04/30/2019 04/30/19 | Sold | -- | -- | -- |
| 03/28/2019 03/28/19 | Pending | -- | -- | -- |
| 03/21/2019 03/21/19 | For Sale | $225,000 | +36.4% | $92 / Sq Ft |
| 09/05/2014 09/05/14 | Sold | -- | -- | -- |
| 08/16/2014 08/16/14 | Pending | -- | -- | -- |
| 03/17/2014 03/17/14 | For Sale | $165,000 | -5.7% | $68 / Sq Ft |
| 02/07/2013 02/07/13 | Sold | -- | -- | -- |
| 01/03/2013 01/03/13 | Pending | -- | -- | -- |
| 09/13/2012 09/13/12 | For Sale | $174,900 | -- | $72 / Sq Ft |
Tax History Compared to Growth
Tax History
| Year | Tax Paid | Tax Assessment Tax Assessment Total Assessment is a certain percentage of the fair market value that is determined by local assessors to be the total taxable value of land and additions on the property. | Land | Improvement |
|---|---|---|---|---|
| 2025 | $3,550 | $35,789 | $6,475 | $29,314 |
| 2023 | $3,550 | $32,497 | $3,887 | $28,610 |
| 2022 | $3,442 | $30,626 | $3,669 | $26,957 |
| 2021 | $3,010 | $26,248 | $3,669 | $22,579 |
| 2020 | $2,834 | $24,632 | $3,669 | $20,963 |
| 2019 | $2,563 | $22,276 | $3,669 | $18,607 |
| 2018 | $2,495 | $21,632 | $3,634 | $17,998 |
| 2017 | $2,287 | $0 | $0 | $0 |
| 2016 | $2,173 | $0 | $0 | $0 |
| 2015 | $2,068 | $0 | $0 | $0 |
| 2014 | $2,039 | $0 | $0 | $0 |
Agents Affiliated with this Home
-
TAMARA COOK
T
Seller's Agent in 2021
TAMARA COOK
Keller Williams Signature Partners, LLC
(316) 214-4114
1 in this area
37 Total Sales
-
Lisa Diaz

Buyer's Agent in 2021
Lisa Diaz
LPT Realty, LLC
(316) 409-2729
1 in this area
51 Total Sales
-
Josh Roy

Seller's Agent in 2019
Josh Roy
Keller Williams Hometown Partners
(316) 799-8615
2 in this area
1,948 Total Sales
-
Justin Chandler

Seller Co-Listing Agent in 2019
Justin Chandler
Berkshire Hathaway PenFed Realty
(316) 371-7764
1 in this area
334 Total Sales
-
Keely Hillard

Seller's Agent in 2014
Keely Hillard
Keller Williams Signature Partners, LLC
(316) 633-8622
114 Total Sales
-
P
Buyer's Agent in 2014
Pattie Speer
Reece Nichols South Central Kansas
Map
Source: South Central Kansas MLS
MLS Number: 598170
APN: 126-24-0-31-06-002.00
- 121 S Pinecrest St
- 241 S Battin St
- 406 S Elpyco Ave
- 227 S Glendale St
- 157 N Edgemoor St
- 305 S Oliver Ave
- 140 S Dellrose St
- 4712 E English St
- 302 N Pinecrest St
- 304 S Courtleigh Dr
- 315 Courtleigh St
- 316 N Edgemoor St
- 436 S Waverly Dr
- 195 N Dellrose St
- 550 Elpyco St
- 120 N Terrace Dr
- 230 N Pershing St
- 406 N Battin St
- 105 N Terrace Dr
- 410 N Edgemoor St
