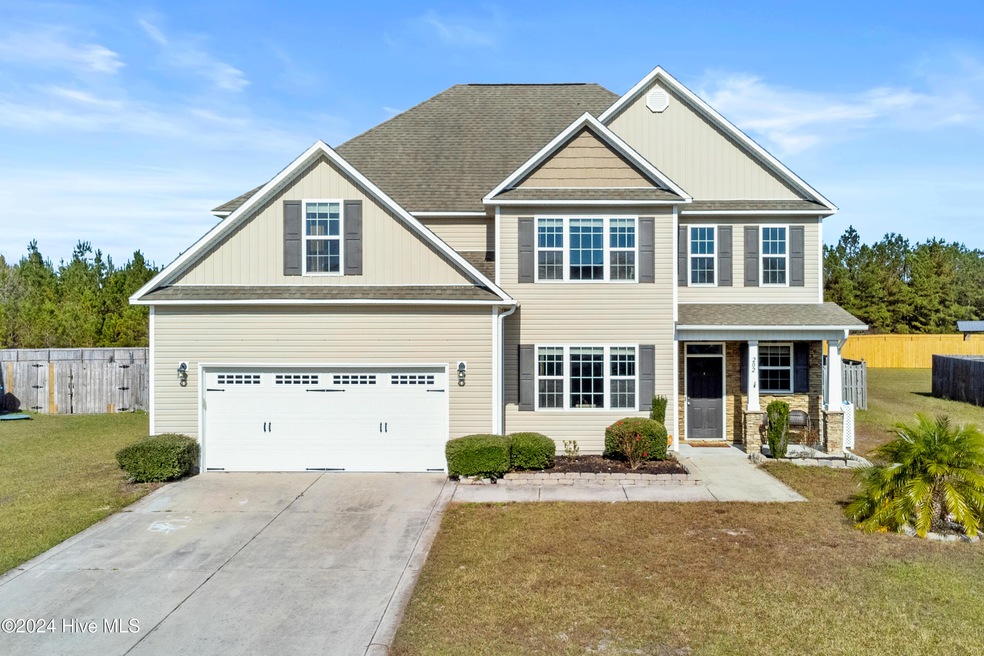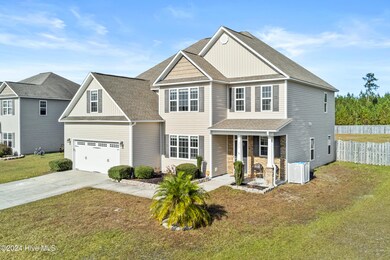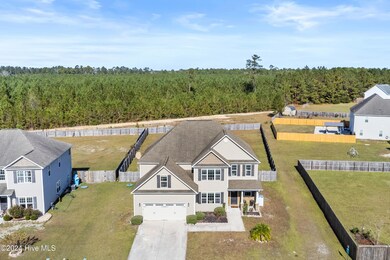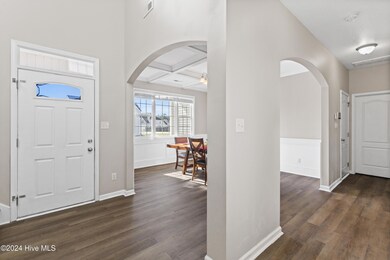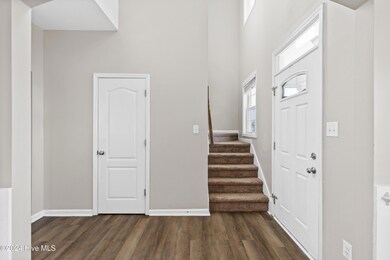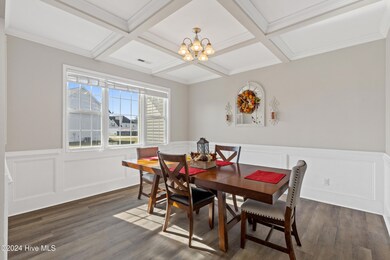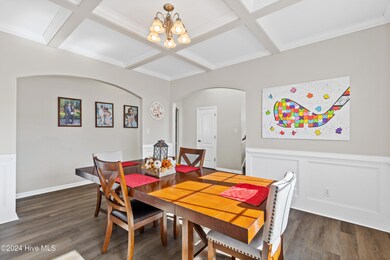
202 Southern Dunes Dr Maple Hill, NC 28454
Maple Hill NeighborhoodHighlights
- Golf Course Community
- 1 Fireplace
- Formal Dining Room
- Main Floor Primary Bedroom
- Community Pool
- Fenced Yard
About This Home
As of February 2025OFFERING UP TO $8,000 USE AS YOU CHOOSE WITH REASONABLE OFFER. Welcome home to this stunning 5-bedroom, 4.5-bathroom gem in the highly sought-after Southwest Plantations neighborhood! This spacious property offers an inviting layout with two Primary Suites--one on each floor, ideal for multi-generational living or flexible hosting options. The downstairs suite features a full bathroom and walk in closet, while the upstairs suite boasts a private sitting area, walk in closet and a luxurious bath with dual vanities. Upstairs you'll find 3 additional bedrooms & 2 full bathrooms.The heart of the home is the chef's kitchen, complete with a generous island and plenty of room to entertain, flowing seamlessly into a cozy living room. Here, you'll find brand new LVP flooring, built-in bookshelves and a beautiful fireplace--perfect for relaxing evenings. Outside, enjoy a fully fenced backyard ideal for relaxation or play, and take advantage of all the neighborhood amenities--including a golf course and a sparkling pool. This home truly has it all! Schedule your showing today to see it firsthand!
Co-Listed By
Carl Page IV
eXp Realty License #341819
Last Buyer's Agent
Crystal Coast Realty & Home Services, LLC Jacksonville License #269538
Home Details
Home Type
- Single Family
Est. Annual Taxes
- $2,322
Year Built
- Built in 2014
Lot Details
- 0.46 Acre Lot
- Fenced Yard
- Wood Fence
- Property is zoned R-10
HOA Fees
- $78 Monthly HOA Fees
Home Design
- Slab Foundation
- Wood Frame Construction
- Architectural Shingle Roof
- Vinyl Siding
- Stick Built Home
Interior Spaces
- 3,356 Sq Ft Home
- 2-Story Property
- Ceiling height of 9 feet or more
- Ceiling Fan
- 1 Fireplace
- Blinds
- Formal Dining Room
- Fire and Smoke Detector
Kitchen
- Stove
- <<builtInMicrowave>>
- Dishwasher
- Kitchen Island
Flooring
- Carpet
- Tile
- Luxury Vinyl Plank Tile
Bedrooms and Bathrooms
- 5 Bedrooms
- Primary Bedroom on Main
- Walk-In Closet
Parking
- 2 Car Attached Garage
- Front Facing Garage
- Driveway
Outdoor Features
- Patio
- Porch
Schools
- Southwest Elementary School
- Dixon Middle School
- Dixon High School
Utilities
- Central Air
- Heat Pump System
- Electric Water Heater
- Community Sewer or Septic
Listing and Financial Details
- Assessor Parcel Number 311b-167
Community Details
Overview
- Southwest Plantations HOA, Phone Number (910) 346-8160
- Southwest Plantation Subdivision
- Maintained Community
Recreation
- Golf Course Community
- Community Pool
Ownership History
Purchase Details
Home Financials for this Owner
Home Financials are based on the most recent Mortgage that was taken out on this home.Purchase Details
Home Financials for this Owner
Home Financials are based on the most recent Mortgage that was taken out on this home.Purchase Details
Home Financials for this Owner
Home Financials are based on the most recent Mortgage that was taken out on this home.Purchase Details
Home Financials for this Owner
Home Financials are based on the most recent Mortgage that was taken out on this home.Similar Homes in Maple Hill, NC
Home Values in the Area
Average Home Value in this Area
Purchase History
| Date | Type | Sale Price | Title Company |
|---|---|---|---|
| Warranty Deed | $430,000 | None Listed On Document | |
| Warranty Deed | $430,000 | None Listed On Document | |
| Warranty Deed | $295,000 | None Available | |
| Warranty Deed | $235,000 | None Available | |
| Warranty Deed | $76,000 | None Available |
Mortgage History
| Date | Status | Loan Amount | Loan Type |
|---|---|---|---|
| Previous Owner | $40,000 | New Conventional | |
| Previous Owner | $309,952 | VA | |
| Previous Owner | $305,620 | VA | |
| Previous Owner | $240,052 | VA | |
| Previous Owner | $176,250 | Future Advance Clause Open End Mortgage |
Property History
| Date | Event | Price | Change | Sq Ft Price |
|---|---|---|---|---|
| 02/04/2025 02/04/25 | Sold | $430,000 | +1.2% | $128 / Sq Ft |
| 12/13/2024 12/13/24 | Pending | -- | -- | -- |
| 12/10/2024 12/10/24 | Price Changed | $425,000 | -1.2% | $127 / Sq Ft |
| 11/27/2024 11/27/24 | Price Changed | $430,000 | -1.1% | $128 / Sq Ft |
| 11/13/2024 11/13/24 | For Sale | $435,000 | +47.5% | $130 / Sq Ft |
| 11/05/2020 11/05/20 | Sold | $295,000 | -3.0% | $88 / Sq Ft |
| 09/23/2020 09/23/20 | Pending | -- | -- | -- |
| 07/31/2020 07/31/20 | For Sale | $304,000 | -- | $91 / Sq Ft |
Tax History Compared to Growth
Tax History
| Year | Tax Paid | Tax Assessment Tax Assessment Total Assessment is a certain percentage of the fair market value that is determined by local assessors to be the total taxable value of land and additions on the property. | Land | Improvement |
|---|---|---|---|---|
| 2024 | $2,322 | $354,500 | $35,000 | $319,500 |
| 2023 | $2,322 | $354,500 | $35,000 | $319,500 |
| 2022 | $2,322 | $354,500 | $35,000 | $319,500 |
| 2021 | $1,770 | $251,050 | $35,000 | $216,050 |
| 2020 | $1,770 | $251,050 | $35,000 | $216,050 |
| 2019 | $1,770 | $251,050 | $35,000 | $216,050 |
| 2018 | $1,770 | $251,050 | $35,000 | $216,050 |
| 2017 | $1,593 | $236,000 | $45,000 | $191,000 |
| 2016 | $1,593 | $236,000 | $0 | $0 |
| 2015 | $1,593 | $236,000 | $0 | $0 |
| 2014 | $1,593 | $45,000 | $0 | $0 |
Agents Affiliated with this Home
-
Heather Rowley
H
Seller's Agent in 2025
Heather Rowley
eXp Realty
(706) 599-2876
2 in this area
79 Total Sales
-
C
Seller Co-Listing Agent in 2025
Carl Page IV
eXp Realty
-
Rebecca Quick

Buyer's Agent in 2025
Rebecca Quick
Crystal Coast Realty & Home Services, LLC Jacksonville
(910) 750-6793
2 in this area
162 Total Sales
-
C
Seller's Agent in 2020
Chasity Debarber
Realty ONE Group Affinity
-
Sandy Ingram
S
Buyer's Agent in 2020
Sandy Ingram
Military Relocator, Inc.
(504) 813-5964
1 in this area
35 Total Sales
Map
Source: Hive MLS
MLS Number: 100475672
APN: 158612
- 124 Saw Grass Dr
- 134 Saw Grass Dr
- 321 SW Plantation Dr
- 319 Bear Run
- 409 Fore Place
- 286 SW Sw Plantation Dr
- 411 Fore Place
- 276 SW Plantation Dr
- 104 Pine Lakes Dr
- 420 Meadowland Cir
- 417 Meadowland Cir
- 216 Wedgefield Cir
- 000 Skyline
- L4 Brown Heritage Rd
- L 3 Brown Heritage Rd
- 108 Michelle Ward Ln
- 111 William Gurganus Rd
- 5709 Burgaw Hwy
- 260 Andermora Rd
- 0 Hardy Graham Rd
