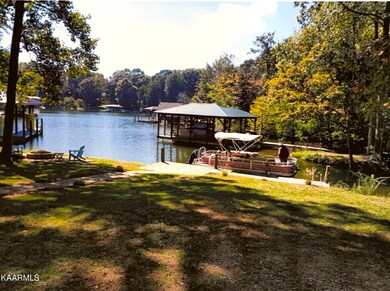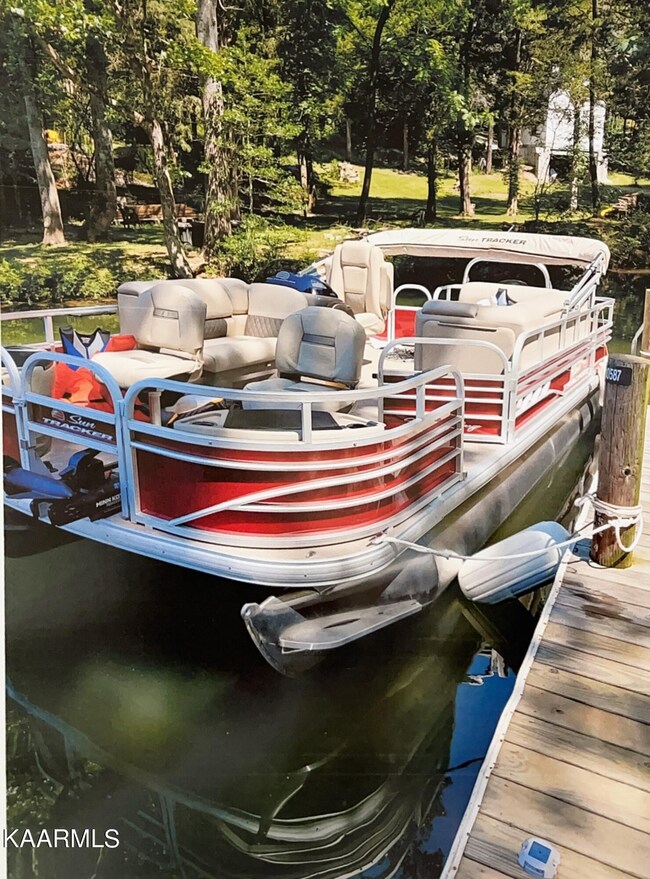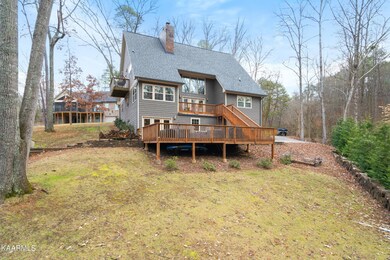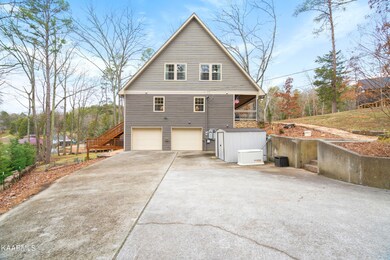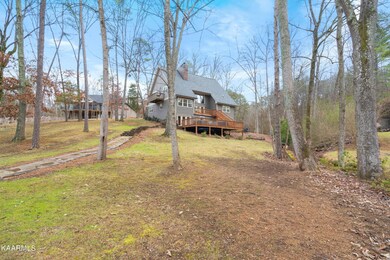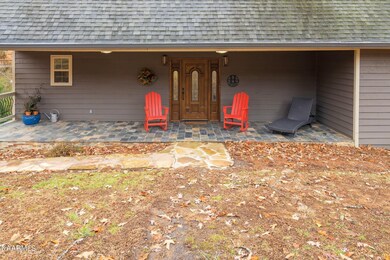
202 Spring View Dr Lenoir City, TN 37772
Highlights
- Lake Front
- Deck
- Wooded Lot
- 1 Acre Lot
- Contemporary Architecture
- 3 Fireplaces
About This Home
As of May 2025Stunning lakefront Home on Ft. Loudon Lake. Complete reconstruction in 2020 including-All new plumbing, electrical wiring, septic tank, drywall, windows, flooring, kitchens and baths, HVAC and ductwork, decks, new floor plan from top to bottom, custom closet systems in primary and guest bedrooms, soft close drawers/cabinets, all new kitchen including appliances and cabinets and gorgeous leathered granite countertops, travertine tiles in primary bath, security system installed, new wiring for data/cable. Current owners have since replaced main level and upper level flooring with hardwood, added a Genrac generator system, added 2 storage buildings, and hot tub. This home has everything you need- Primary BR on main level, 3 decks overlooking lake, lighted flagstone path to lake, skylights, open floor plan w/ lots of natural light, 3 fireplaces plus outdoor fire pit, lower level 2nd kitchen and full BR and bath, upper level has 2 large BR plus bonus room and special 3rd floor "nook" that current owner uses for craft room- all this on 1 acre private lot just a few miles from Tellico Village and 12 miles from Turkey Creek shops. Both upper and lower kitchen refrigerators remain, as well as outdoor hot tub. Dock w/ seasonal water - current owners put boat in at marina (4 miles away) and leave tied to current dock in summer, However, per previous owner- TVA has assessed the area and proposed a U-shaped dock extending from the current dock and will allow for new owners to dredge a deeper boat well. This house was a gut-rehab and all permits were pulled and approved.
Home Details
Home Type
- Single Family
Est. Annual Taxes
- $2,580
Year Built
- Built in 1982
Lot Details
- 1 Acre Lot
- Lot Dimensions are 85x378x119x264
- Lake Front
- Wooded Lot
HOA Fees
- $2 Monthly HOA Fees
Parking
- 2 Car Attached Garage
Home Design
- Contemporary Architecture
- Frame Construction
Interior Spaces
- Property has 3 Levels
- Ceiling Fan
- 3 Fireplaces
- Separate Formal Living Room
- Finished Basement
Kitchen
- Oven or Range
- <<microwave>>
- Dishwasher
Flooring
- Carpet
- Tile
Bedrooms and Bathrooms
- 4 Bedrooms
Home Security
- Home Security System
- Fire and Smoke Detector
Outdoor Features
- Deck
Schools
- Highland Park Elementary School
- North Middle School
- Loudon High School
Utilities
- Cooling Available
- Central Heating
- High Speed Internet
- Cable TV Available
Community Details
- Blackberry Landing Subdivision
Listing and Financial Details
- Assessor Parcel Number 021L A 04300 000
Ownership History
Purchase Details
Home Financials for this Owner
Home Financials are based on the most recent Mortgage that was taken out on this home.Purchase Details
Home Financials for this Owner
Home Financials are based on the most recent Mortgage that was taken out on this home.Purchase Details
Home Financials for this Owner
Home Financials are based on the most recent Mortgage that was taken out on this home.Purchase Details
Home Financials for this Owner
Home Financials are based on the most recent Mortgage that was taken out on this home.Purchase Details
Purchase Details
Purchase Details
Purchase Details
Purchase Details
Similar Homes in Lenoir City, TN
Home Values in the Area
Average Home Value in this Area
Purchase History
| Date | Type | Sale Price | Title Company |
|---|---|---|---|
| Warranty Deed | $1,244,000 | Title Group Of Tennessee | |
| Warranty Deed | $1,244,000 | Title Group Of Tennessee | |
| Warranty Deed | $950,000 | Title Group Of Tennessee | |
| Warranty Deed | $692,000 | Concord Title | |
| Special Warranty Deed | $174,900 | -- | |
| Deed | $208,988 | -- | |
| Warranty Deed | $255,000 | -- | |
| Deed | $232,500 | -- | |
| Warranty Deed | $232,500 | -- | |
| Warranty Deed | $5,000 | -- |
Mortgage History
| Date | Status | Loan Amount | Loan Type |
|---|---|---|---|
| Previous Owner | $65,000 | Credit Line Revolving | |
| Previous Owner | $700,000 | New Conventional | |
| Previous Owner | $343,500 | No Value Available | |
| Previous Owner | $310,000 | No Value Available | |
| Previous Owner | $225,000 | No Value Available |
Property History
| Date | Event | Price | Change | Sq Ft Price |
|---|---|---|---|---|
| 05/16/2025 05/16/25 | Sold | $1,244,000 | -3.2% | $338 / Sq Ft |
| 04/13/2025 04/13/25 | Pending | -- | -- | -- |
| 04/01/2025 04/01/25 | For Sale | $1,285,000 | +35.3% | $350 / Sq Ft |
| 04/12/2023 04/12/23 | Sold | $950,000 | -13.6% | $258 / Sq Ft |
| 02/10/2023 02/10/23 | Pending | -- | -- | -- |
| 01/16/2023 01/16/23 | For Sale | $1,100,000 | +59.0% | $299 / Sq Ft |
| 09/02/2020 09/02/20 | Sold | $692,000 | +295.7% | $188 / Sq Ft |
| 01/17/2017 01/17/17 | Sold | $174,900 | -- | $70 / Sq Ft |
Tax History Compared to Growth
Tax History
| Year | Tax Paid | Tax Assessment Tax Assessment Total Assessment is a certain percentage of the fair market value that is determined by local assessors to be the total taxable value of land and additions on the property. | Land | Improvement |
|---|---|---|---|---|
| 2023 | $2,580 | $170,475 | $0 | $0 |
| 2022 | $2,580 | $169,900 | $47,500 | $122,400 |
| 2021 | $2,580 | $169,900 | $47,500 | $122,400 |
| 2020 | $2,282 | $169,900 | $47,500 | $122,400 |
| 2019 | $1,247 | $126,550 | $40,000 | $86,550 |
| 2018 | $1,247 | $69,125 | $40,000 | $29,125 |
| 2017 | $1,247 | $69,125 | $40,000 | $29,125 |
| 2016 | $1,672 | $89,975 | $38,750 | $51,225 |
| 2015 | $1,672 | $89,975 | $38,750 | $51,225 |
| 2014 | $1,672 | $89,975 | $38,750 | $51,225 |
Agents Affiliated with this Home
-
Deborah Saunders

Seller's Agent in 2025
Deborah Saunders
Wallace
(865) 548-0952
3 in this area
96 Total Sales
-
Susan Calabrese

Buyer's Agent in 2025
Susan Calabrese
Realty Executives Associates
(865) 591-9204
4 in this area
193 Total Sales
-
A
Seller's Agent in 2020
Aimee Muse
Holrob
-
H
Buyer's Agent in 2020
Heather Wooten
Keller Williams Realty
-
Amy Dix
A
Seller's Agent in 2017
Amy Dix
The House Store
(865) 260-7624
3 in this area
18 Total Sales
-
L
Buyer's Agent in 2017
Loniann Moore
Crye-Leike, REALTORS
Map
Source: Realtracs
MLS Number: 2922247
APN: 021L-A-043.00
- 983 Point Harbour Dr
- 900 Harbour View Dr
- 788 Blackberry Ridge Rd
- 5.4 ac Lakeside Dr
- 104 Blackberry Ridge Dr
- 902 Twin Coves Cir
- 0 Phelps Rd Unit 1292090
- 0 Phelps Rd
- 0 Phelps Rd Unit 1291843
- 980 Phelps Rd
- 4202 Brooksview Rd
- 3640 Sandy Shore Dr
- 332 Gail Ln
- 0 Brooksview Rd Unit 1288700
- 201 Gail Ln
- 230 Conkinnon Dr
- 0 Lakeview Rd
- 130 Red Grouse Dr
- 355 Conkinnon Dr
- 175 Conkinnon Dr

