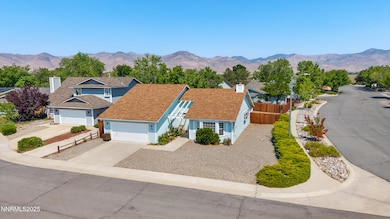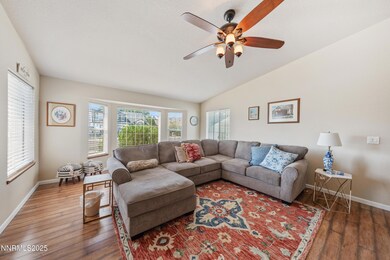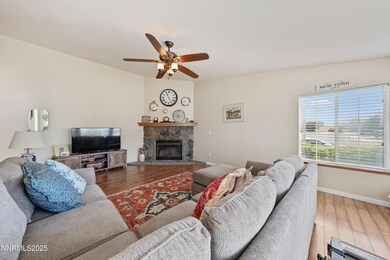
202 Thornwood Ct Dayton, NV 89403
Estimated payment $2,676/month
Highlights
- RV Access or Parking
- Deck
- High Ceiling
- Mountain View
- Corner Lot
- Cul-De-Sac
About This Home
Charming & Cozy Single Story home in the Quailridge neighborhood. This well maintained 3 bedrooms, 2 bathrooms, and 2 car garage is on a corner lot, and also sits in a Cul-De-Sac with RV parking! Cozy fireplace and bright family room with bay window view of the mountains. Walk in closet, walk in shower, and open kitchen area with pantry, generous family room area, and large back yard, all ready for enjoyment, ease, and contentment. Fully fenced backyard and outside deck offers the best for relaxing and star gazing of our beautiful Nevada skies as well as entertaining friends and family. The Quailridge neighborhood is close to golf, biking, schools and shopping. New back slider, kitchen lighting and water heater. Washer and dryer included in sale at no value or warranties.
Open House Schedule
-
Saturday, July 19, 202511:00 am to 1:00 pm7/19/2025 11:00:00 AM +00:007/19/2025 1:00:00 PM +00:00Thank you :)Add to Calendar
Home Details
Home Type
- Single Family
Est. Annual Taxes
- $1,904
Year Built
- Built in 1989
Lot Details
- 8,712 Sq Ft Lot
- Property fronts a county road
- Cul-De-Sac
- Back Yard Fenced
- Corner Lot
- Level Lot
- Property is zoned NR1
HOA Fees
- $26 Monthly HOA Fees
Parking
- 2 Car Garage
- Parking Storage or Cabinetry
- RV Access or Parking
Home Design
- Pitched Roof
- Tile Roof
- Composition Roof
- Asphalt Roof
- Wood Siding
- Stick Built Home
Interior Spaces
- 1,725 Sq Ft Home
- 1-Story Property
- High Ceiling
- Ceiling Fan
- Double Pane Windows
- Vinyl Clad Windows
- Blinds
- Family Room with Fireplace
- Combination Kitchen and Dining Room
- Mountain Views
- Crawl Space
- Fire and Smoke Detector
Kitchen
- Breakfast Bar
- Built-In Oven
- Electric Cooktop
- Microwave
- Dishwasher
- Disposal
Flooring
- Laminate
- Luxury Vinyl Tile
Bedrooms and Bathrooms
- 3 Bedrooms
- Walk-In Closet
- 2 Full Bathrooms
- Primary Bathroom includes a Walk-In Shower
Laundry
- Laundry Room
- Dryer
- Washer
- Laundry Cabinets
Outdoor Features
- Deck
- Shed
- Storage Shed
- Rain Gutters
Schools
- Dayton Elementary And Middle School
- Dayton High School
Utilities
- Forced Air Heating and Cooling System
- Heating System Uses Natural Gas
- Natural Gas Connected
- Gas Water Heater
Community Details
- $250 HOA Transfer Fee
- Incline Property Management Quail Ridge Association, Phone Number (775) 298-7988
- Dayton Cdp Community
- Qualridge Ph 3 Subdivision
- On-Site Maintenance
- Maintained Community
- The community has rules related to covenants, conditions, and restrictions
Listing and Financial Details
- Assessor Parcel Number 01955225
Map
Home Values in the Area
Average Home Value in this Area
Tax History
| Year | Tax Paid | Tax Assessment Tax Assessment Total Assessment is a certain percentage of the fair market value that is determined by local assessors to be the total taxable value of land and additions on the property. | Land | Improvement |
|---|---|---|---|---|
| 2024 | $1,849 | $111,500 | $66,500 | $44,999 |
| 2023 | $1,849 | $109,103 | $66,500 | $42,603 |
| 2022 | $1,499 | $106,357 | $66,500 | $39,857 |
| 2021 | $1,456 | $95,202 | $56,000 | $39,202 |
| 2020 | $1,412 | $93,678 | $56,000 | $37,678 |
| 2019 | $1,371 | $83,848 | $47,250 | $36,598 |
| 2018 | $1,331 | $67,497 | $31,500 | $35,997 |
| 2017 | $1,293 | $48,501 | $12,250 | $36,251 |
| 2016 | $1,260 | $43,821 | $5,990 | $37,831 |
| 2015 | $1,257 | $39,921 | $5,990 | $33,931 |
| 2014 | $1,221 | $43,096 | $5,990 | $37,106 |
Property History
| Date | Event | Price | Change | Sq Ft Price |
|---|---|---|---|---|
| 07/17/2025 07/17/25 | For Sale | $449,900 | +71.7% | $261 / Sq Ft |
| 03/09/2018 03/09/18 | Sold | $262,000 | +2.7% | $152 / Sq Ft |
| 02/03/2018 02/03/18 | For Sale | $255,000 | +89.0% | $148 / Sq Ft |
| 07/23/2013 07/23/13 | Sold | $134,900 | 0.0% | $78 / Sq Ft |
| 06/14/2013 06/14/13 | Pending | -- | -- | -- |
| 06/11/2013 06/11/13 | For Sale | $134,900 | -- | $78 / Sq Ft |
Purchase History
| Date | Type | Sale Price | Title Company |
|---|---|---|---|
| Bargain Sale Deed | $262,000 | Western Title Co | |
| Interfamily Deed Transfer | -- | First Centennial Title | |
| Interfamily Deed Transfer | -- | First Centeunial Title | |
| Bargain Sale Deed | $134,900 | First Centennial Title Co |
Mortgage History
| Date | Status | Loan Amount | Loan Type |
|---|---|---|---|
| Open | $264,315 | VA | |
| Closed | $267,633 | VA | |
| Previous Owner | $107,920 | New Conventional | |
| Previous Owner | $107,920 | New Conventional | |
| Previous Owner | $49,902 | Unknown |
Similar Homes in Dayton, NV
Source: Northern Nevada Regional MLS
MLS Number: 250053198
APN: 019-552-25
- 103 Woodlake Ct
- 248 Woodlake Cir
- 101 Palmer Dr
- 129 Maze Ave
- 132 Egan Ave
- 149 Page Dr
- 915 Lakeview Dr
- 322 Torrey Pines Dr
- 326 Torrey Pines Dr
- 600 Birkdale Ct
- 132 Sawgrass Ln
- 101 Moore Ave
- 140 Cosser St
- 552 Stonehaven Ct
- 236 La Costa Ave
- 111 Cosser St
- 02968239 Dayton Valley Rd
- 694 Saint Andrews Dr
- 696 Saint Andrews Dr
- 823 Gullane Ct
- 400 Main St Unit A
- 2369 Dolly Ave
- 2272 Monroe Ave
- 2355 Dolly Ave
- 2341 Dolly Ave
- 2379 Monroe Ave
- 2248 Monroe Ave
- 2236 Monroe Ave
- 2391 Monroe Ave
- 2328 Dolly Ave
- 2342 Dolly Ave
- 603 E College Pkwy
- 1600 E Long St
- 700 Hot Springs Rd
- 2021 Lone Mountain Dr
- 730 Silver Oak Dr
- 832 S Saliman Rd
- 3230 Imperial Way
- 1301 Como St
- 2477 S Lompa Ln






