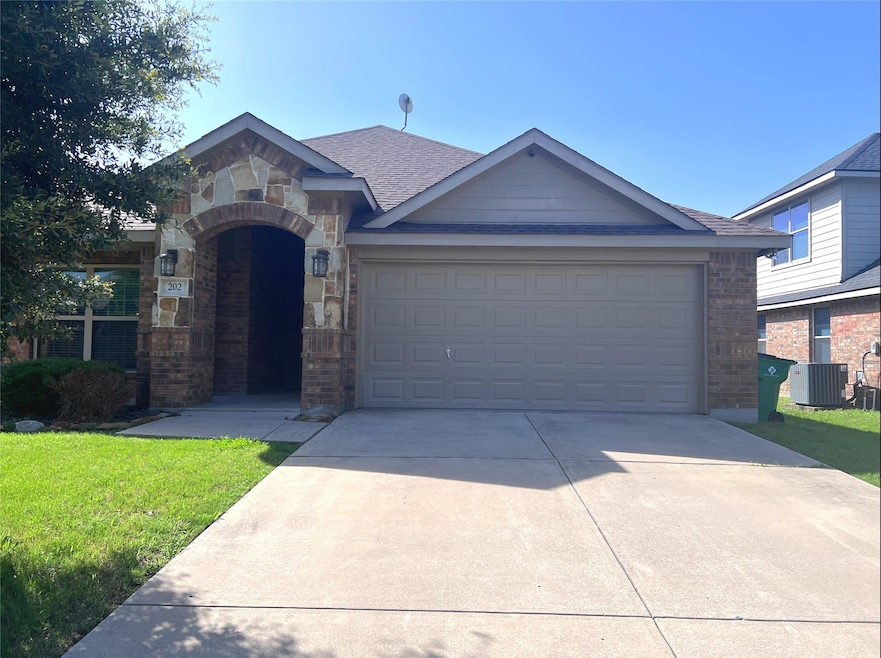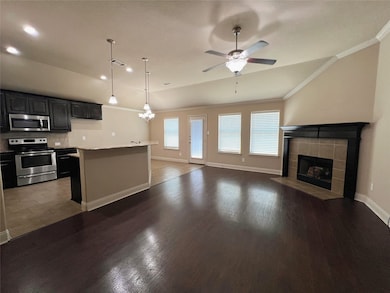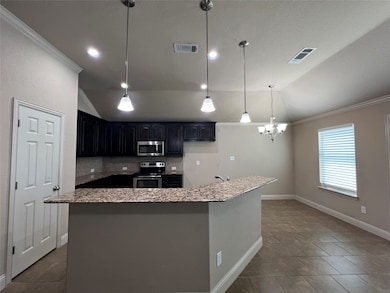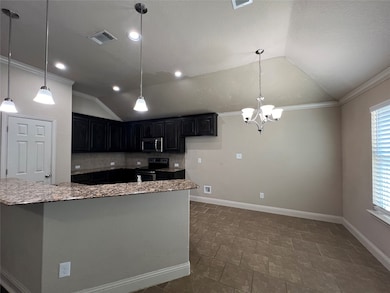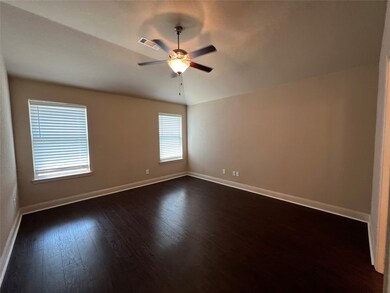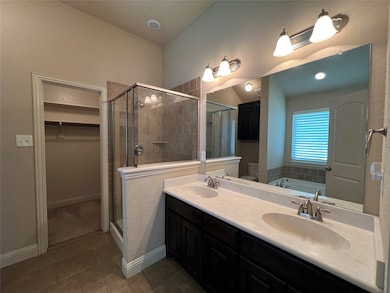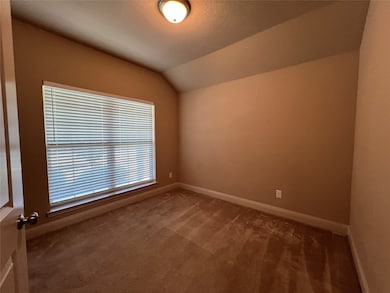202 Valley View Dr Waxahachie, TX 75167
Highlights
- Open Floorplan
- Traditional Architecture
- Covered patio or porch
- Vaulted Ceiling
- Granite Countertops
- 4-minute walk to Settlers Glen Park
About This Home
Welcome to this tastefully designed 3-2-2 home located in Waxahachie ISD! This fabulous house features a fenced yard, covered porch, and open patio ideal for entertaining outdoors. Inside, you'll find an open floorplan with vaulted ceilings and a cozy fireplace. The spacious kitchen boasts an island, dishwasher, disposal, microwave, electric range, granite countertops, and a pantry for all your storage needs. The primary bedroom includes a walk-in closet, garden tub, separate shower, and dual sinks for added convenience. Located close to the neighborhood park and quick access to HWY 287. Don't miss out on the opportunity to make this beautiful house your new home! Owner must approve all pets.
Listing Agent
Brenda Martinez
C21 Judge Fite Property Mgmt. Brokerage Phone: 972-780-5380 License #0800531 Listed on: 07/17/2025
Home Details
Home Type
- Single Family
Est. Annual Taxes
- $5,889
Year Built
- Built in 2014
Lot Details
- 6,229 Sq Ft Lot
- Wood Fence
- Interior Lot
- Sprinkler System
- Few Trees
- Back Yard
Parking
- 2 Car Attached Garage
- Front Facing Garage
- Garage Door Opener
- Driveway
Home Design
- Traditional Architecture
- Brick Exterior Construction
Interior Spaces
- 1,457 Sq Ft Home
- 1-Story Property
- Open Floorplan
- Vaulted Ceiling
- Ceiling Fan
- Wood Burning Fireplace
- Window Treatments
- Living Room with Fireplace
- Fire and Smoke Detector
- Washer and Electric Dryer Hookup
Kitchen
- Electric Range
- Microwave
- Dishwasher
- Kitchen Island
- Granite Countertops
- Disposal
Flooring
- Carpet
- Ceramic Tile
- Luxury Vinyl Plank Tile
Bedrooms and Bathrooms
- 3 Bedrooms
- Walk-In Closet
- 2 Full Bathrooms
Schools
- Wedgeworth Elementary School
- Waxahachie High School
Additional Features
- Covered patio or porch
- Central Heating and Cooling System
Listing and Financial Details
- Residential Lease
- Property Available on 8/15/25
- Tenant pays for all utilities, grounds care, insurance, pest control
- Legal Lot and Block 23 / J
- Assessor Parcel Number 242118
Community Details
Overview
- Settlers Glen Homeowners Association
- Settlers Glen Add Ph 2 Subdivision
Pet Policy
- Pet Deposit $350
- 2 Pets Allowed
- Breed Restrictions
Map
Source: North Texas Real Estate Information Systems (NTREIS)
MLS Number: 21003924
APN: 242118
- 133 Old Spanish Trail
- 121 Wagon Wheel Dr
- 1019 Ovilla Rd
- 247 Old Settlers Trail
- 136 Wagon Mound Dr
- 171 Colter Dr
- 154 Colter Dr
- 2111 Marshall Rd
- NA Farm To Market Road 664
- 1001 Ovilla Rd
- 2225 Garnet Dr
- 2224 Garnet Dr
- 552 Pebble Dr
- 2236 Emerald Dr
- 545 Pebble Dr
- 557 Pebble Dr
- 552 Station Dr
- 565 Station Dr
- 565 Station Dr
- 565 Station Dr
- 203 Old Spanish Trail
- 214 Old Spanish Trail
- 105 Canyon Ct
- 228 Dakota Dr
- 115 Buckskin Dr
- 2050 Conquest Blvd
- 411 Alliance Blvd
- 2229 Windy Hill Ln
- 155 Lakeside Dr
- 1301 W Highway 287 Bypass Unit 151
- 630 Solon Rd
- 1250 W Highway 287 Bypass
- 2109 Layla Dr
- 1831 John Arden Dr
- 2101 Luna Dr
- 2089 Luna Dr
- 2073 Luna Dr
- 2904 Milana Dr
- 2909 Ali Dr
- 1626 Wildflower Dr
