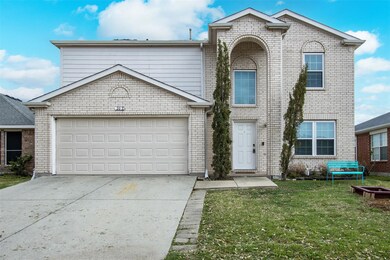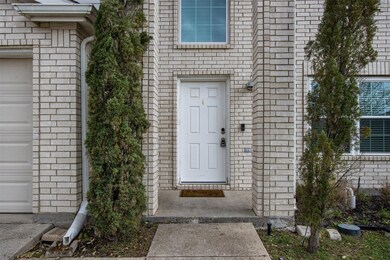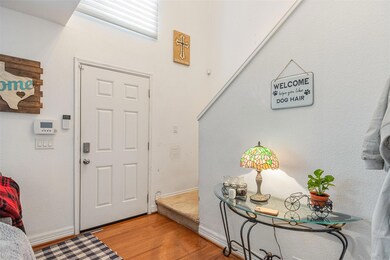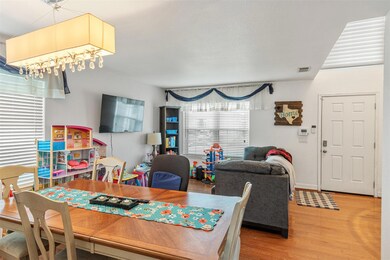
Highlights
- In Ground Pool
- Vaulted Ceiling
- Wood Flooring
- R V Groves Elementary School Rated A
- Traditional Architecture
- Loft
About This Home
As of May 2025Stunning two-story white brick home featuring four spacious bedrooms and a front-facing two-car garage. Just off the entryway, you'll find a beautifully designed formal living and dining area, highlighted by neutral-toned walls and elegant hardwood floors. The kitchen is a chef’s delight, offering ample cabinet and counter space, a pantry, an electric cooktop and oven, and a charming window that fills the space with natural light. Adjacent to the kitchen, the generously sized breakfast nook includes doors that open to the backyard patio, creating a seamless indoor-outdoor flow. Next to the breakfast area, the expansive family room provides the perfect space for relaxing conversations or cozy movie nights. The primary suite is a true retreat, featuring a spacious layout, an en-suite bath with dual sinks, a garden tub, a separate shower, and a walk-in closet. The additional guest bedrooms are also well-sized, offering comfort and versatility. Step outside to an entertainer’s dream backyard! This oversized space boasts an extended patio and a sparkling pool—ideal for summer fun, complete with plenty of room for pool floats, lounge chairs, and outdoor gatherings. Don't miss the opportunity to make this Texas-sized gem your own!
Last Agent to Sell the Property
Fraser Team Realty Brokerage Phone: 972-978-8388 License #0638256 Listed on: 04/03/2025
Home Details
Home Type
- Single Family
Est. Annual Taxes
- $7,585
Year Built
- Built in 2001
Lot Details
- 6,098 Sq Ft Lot
- Gated Home
- Property is Fully Fenced
- Wood Fence
- Landscaped
- Interior Lot
- Sprinkler System
- Few Trees
- Private Yard
- Back Yard
HOA Fees
- $25 Monthly HOA Fees
Parking
- 2 Car Direct Access Garage
- Enclosed Parking
- Inside Entrance
- Parking Accessed On Kitchen Level
- Lighted Parking
- Front Facing Garage
- Garage Door Opener
- Driveway
Home Design
- Traditional Architecture
- Brick Exterior Construction
- Slab Foundation
- Shingle Roof
- Composition Roof
Interior Spaces
- 2,099 Sq Ft Home
- 2-Story Property
- Built-In Features
- Vaulted Ceiling
- Ceiling Fan
- Loft
- Washer and Electric Dryer Hookup
Kitchen
- Eat-In Kitchen
- Electric Oven
- Electric Cooktop
- <<microwave>>
- Dishwasher
- Disposal
Flooring
- Wood
- Carpet
- Ceramic Tile
- Luxury Vinyl Plank Tile
Bedrooms and Bathrooms
- 4 Bedrooms
- Walk-In Closet
- Double Vanity
Home Security
- Home Security System
- Security Lights
- Fire and Smoke Detector
Pool
- In Ground Pool
- Pool Sweep
Outdoor Features
- Covered patio or porch
- Exterior Lighting
- Rain Gutters
Schools
- Groves Elementary School
- Wylie High School
Utilities
- Forced Air Zoned Heating and Cooling System
- Heating System Uses Natural Gas
- Underground Utilities
- Gas Water Heater
- High Speed Internet
- Phone Available
- Cable TV Available
Community Details
- Association fees include all facilities, management
- Lakeside Estates Association
- Lakeside Estates Ph Iii Subdivision
Listing and Financial Details
- Legal Lot and Block 8 / O
- Assessor Parcel Number R486100O00801
Ownership History
Purchase Details
Home Financials for this Owner
Home Financials are based on the most recent Mortgage that was taken out on this home.Purchase Details
Home Financials for this Owner
Home Financials are based on the most recent Mortgage that was taken out on this home.Purchase Details
Home Financials for this Owner
Home Financials are based on the most recent Mortgage that was taken out on this home.Purchase Details
Home Financials for this Owner
Home Financials are based on the most recent Mortgage that was taken out on this home.Purchase Details
Home Financials for this Owner
Home Financials are based on the most recent Mortgage that was taken out on this home.Purchase Details
Home Financials for this Owner
Home Financials are based on the most recent Mortgage that was taken out on this home.Purchase Details
Purchase Details
Home Financials for this Owner
Home Financials are based on the most recent Mortgage that was taken out on this home.Similar Homes in Wylie, TX
Home Values in the Area
Average Home Value in this Area
Purchase History
| Date | Type | Sale Price | Title Company |
|---|---|---|---|
| Deed | -- | Freedom Title | |
| Special Warranty Deed | -- | None Listed On Document | |
| Vendors Lien | -- | Lawyers Title | |
| Vendors Lien | -- | Rtt | |
| Special Warranty Deed | -- | Fnt | |
| Warranty Deed | -- | Flt | |
| Warranty Deed | -- | Flt | |
| Vendors Lien | -- | -- |
Mortgage History
| Date | Status | Loan Amount | Loan Type |
|---|---|---|---|
| Open | $236,250 | New Conventional | |
| Previous Owner | $42,628 | FHA | |
| Previous Owner | $166,801 | FHA | |
| Previous Owner | $166,888 | FHA | |
| Previous Owner | $235,653 | FHA | |
| Previous Owner | $143,355 | FHA | |
| Previous Owner | $72,000 | New Conventional | |
| Previous Owner | $114,400 | Fannie Mae Freddie Mac | |
| Previous Owner | $153,629 | FHA |
Property History
| Date | Event | Price | Change | Sq Ft Price |
|---|---|---|---|---|
| 07/19/2025 07/19/25 | For Rent | $3,550 | 0.0% | -- |
| 05/30/2025 05/30/25 | Sold | -- | -- | -- |
| 04/28/2025 04/28/25 | For Sale | $325,000 | 0.0% | $155 / Sq Ft |
| 04/25/2025 04/25/25 | Pending | -- | -- | -- |
| 04/18/2025 04/18/25 | Price Changed | $325,000 | -7.1% | $155 / Sq Ft |
| 04/03/2025 04/03/25 | For Sale | $350,000 | -- | $167 / Sq Ft |
Tax History Compared to Growth
Tax History
| Year | Tax Paid | Tax Assessment Tax Assessment Total Assessment is a certain percentage of the fair market value that is determined by local assessors to be the total taxable value of land and additions on the property. | Land | Improvement |
|---|---|---|---|---|
| 2023 | $6,283 | $351,964 | $95,000 | $264,527 |
| 2022 | $7,020 | $319,967 | $75,000 | $261,211 |
| 2021 | $6,844 | $290,879 | $55,000 | $235,879 |
| 2020 | $6,627 | $266,904 | $55,000 | $211,904 |
| 2019 | $7,174 | $273,000 | $55,000 | $218,000 |
| 2018 | $7,002 | $260,000 | $55,000 | $205,000 |
| 2017 | $6,463 | $240,000 | $50,000 | $190,000 |
| 2016 | $5,143 | $214,141 | $40,000 | $174,141 |
| 2015 | $4,074 | $172,380 | $35,000 | $137,380 |
Agents Affiliated with this Home
-
Garland Fraser

Seller's Agent in 2025
Garland Fraser
Fraser Team Realty
(972) 978-8388
4 in this area
106 Total Sales
-
Amaury Benavides
A
Buyer's Agent in 2025
Amaury Benavides
BlueMark, LLC
(469) 288-8538
1 in this area
24 Total Sales
Map
Source: North Texas Real Estate Information Systems (NTREIS)
MLS Number: 20889634
APN: R-4861-00O-0080-1
- 207 Creekview Dr
- 2606 Parkbridge Ct
- 206 Grassy Creek Dr
- 209 Grassy Creek Dr
- 2710 W Fm 544
- 2114 Parkhurst Ct
- 100 Wooded Creek Ave
- 211 Wooded Creek Ave
- 315 Gum Tree Way
- 3006 Springwell Pkwy
- 206 Lakehurst Dr
- 716 Riverhead Dr
- 3002 Eastwood Dr
- 3105 Admiral Dr
- 3013 Eastwood Dr
- 3203 Kingsbrook Dr
- 3302 Eagle Mountain Dr
- 302 Crabapple Dr
- 3016 Bryce Dr
- 3400 Viburnum Dr






