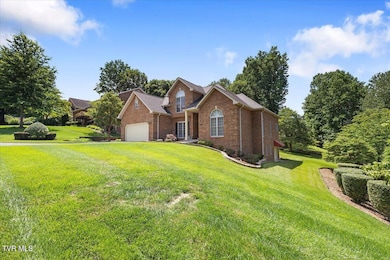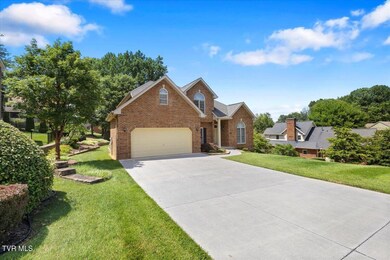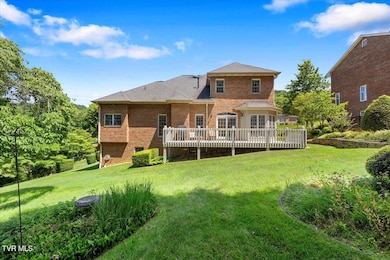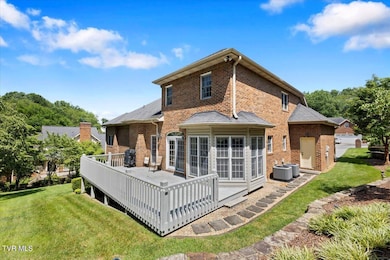
202 Woodbriar Dr Johnson City, TN 37604
Estimated payment $4,019/month
Highlights
- Deck
- Traditional Architecture
- Main Floor Primary Bedroom
- Towne Acres Elementary School Rated A
- Wood Flooring
- Bonus Room
About This Home
Nestled within the sought-after Shadowood neighborhood, this beautifully maintained home boasts timeless charm and modern comfort. With a finished main level featuring the master suite, open living and dining rooms, spacious kitchen, flex room for formal living or home office, it's designed perfectly for seamless living and entertaining.
Upstairs, you'll find three large bedrooms plus two bonus rooms—ideal for a playroom, office, or media space. The walkout basement offers an additional 1,772 sf of unfinished space, offering tremendous potential for a future rec room, gym, or guest suite.
Step outside to your serene, park-like backyard—complete with a generous deck overlooking mature trees and lush landscaping, perfect for summer barbecues or morning coffee. The attached two-car garage, hardwood floors, and brick exterior round out the appeal of this lovely home in a stable, established Johnson City neighborhood.
Schedule your private showing today!
All information has been gathered from various sources and deemed reliable. Buyer/Agent to verify.
Home Details
Home Type
- Single Family
Est. Annual Taxes
- $2,277
Year Built
- Built in 1994
Lot Details
- 0.36 Acre Lot
- Lot Dimensions are 150 x 104
- Landscaped
- Level Lot
- Property is in good condition
- Property is zoned R2
HOA Fees
- $13 Monthly HOA Fees
Parking
- 2 Car Attached Garage
- Garage Door Opener
- Driveway
Home Design
- Traditional Architecture
- Brick Exterior Construction
- Block Foundation
- Shingle Roof
- Composition Roof
- Vinyl Siding
Interior Spaces
- 3,033 Sq Ft Home
- 1.5-Story Property
- Central Vacuum
- Gas Log Fireplace
- French Doors
- Entrance Foyer
- Living Room with Fireplace
- Breakfast Room
- Bonus Room
- Workshop
Kitchen
- Eat-In Kitchen
- Electric Range
- <<microwave>>
- Dishwasher
- Kitchen Island
- Solid Surface Countertops
- Utility Sink
- Disposal
Flooring
- Wood
- Carpet
- Ceramic Tile
Bedrooms and Bathrooms
- 4 Bedrooms
- Primary Bedroom on Main
- Walk-In Closet
Laundry
- Laundry Room
- Dryer
- Washer
Attic
- Attic Floors
- Walkup Attic
Unfinished Basement
- Walk-Out Basement
- Interior Basement Entry
- Workshop
Home Security
- Security System Owned
- Panic Alarm
Outdoor Features
- Deck
- Front Porch
Schools
- Lake Ridge Elementary School
- Indian Trail Middle School
- Science Hill High School
Utilities
- Dehumidifier
- Central Heating and Cooling System
- Heating System Uses Natural Gas
- Underground Utilities
- Fiber Optics Available
- Phone Available
- Cable TV Available
Community Details
- Shadowood Subdivision
- FHA/VA Approved Complex
Listing and Financial Details
- Assessor Parcel Number 029k C 022.00
Map
Home Values in the Area
Average Home Value in this Area
Tax History
| Year | Tax Paid | Tax Assessment Tax Assessment Total Assessment is a certain percentage of the fair market value that is determined by local assessors to be the total taxable value of land and additions on the property. | Land | Improvement |
|---|---|---|---|---|
| 2024 | $2,277 | $133,175 | $14,450 | $118,725 |
| 2022 | $2,120 | $98,600 | $11,150 | $87,450 |
| 2021 | $3,826 | $98,600 | $11,150 | $87,450 |
| 2020 | $3,806 | $98,600 | $11,150 | $87,450 |
| 2019 | $2,219 | $98,600 | $11,150 | $87,450 |
| 2018 | $3,981 | $93,250 | $11,150 | $82,100 |
| 2017 | $3,981 | $93,250 | $11,150 | $82,100 |
| 2016 | $3,963 | $93,250 | $11,150 | $82,100 |
| 2015 | $3,357 | $93,250 | $11,150 | $82,100 |
| 2014 | $3,357 | $93,250 | $11,150 | $82,100 |
Property History
| Date | Event | Price | Change | Sq Ft Price |
|---|---|---|---|---|
| 07/01/2025 07/01/25 | Pending | -- | -- | -- |
| 06/26/2025 06/26/25 | For Sale | $689,000 | -- | $227 / Sq Ft |
Similar Homes in the area
Source: Tennessee/Virginia Regional MLS
MLS Number: 9982250
APN: 029K-C-022.00
- 109 Woodbriar Dr
- 204 Shadowood Dr
- 4006 Navaho Dr
- Tbd 2028 Carroll Creek Rd
- 1330 Carroll Creek Rd
- 4001 W Englewood Blvd
- 153 Bart Greene Dr
- 162 Bart Greene Dr
- 508 Cambridgeshire Ct Unit 508
- 8 Lambeth Ct
- 620 W Mountainview Rd
- 204 E Mountain View Rd Unit 20
- 204 E Mountain View Rd Unit 21
- 404 E Mountain View Rd Unit 104
- 4109 Marable Ln
- 4 Roundtree Ct
- 609 W Oakland Ct
- 998 Carroll Creek Rd
- 2038 Carroll Creek Rd
- 106 Klm Dr Unit 8






