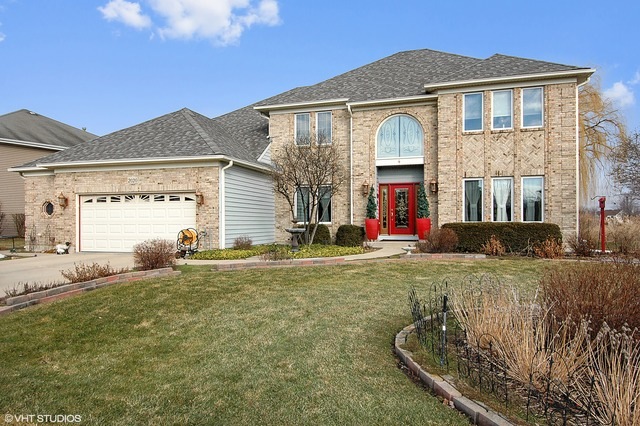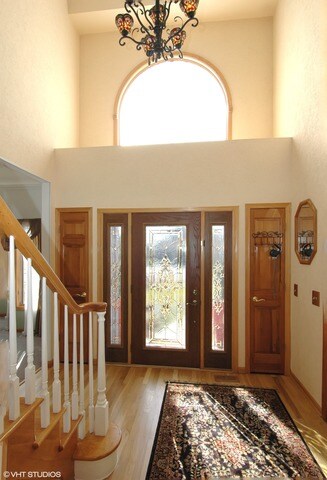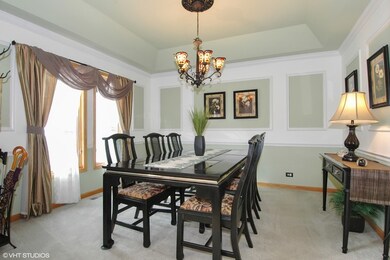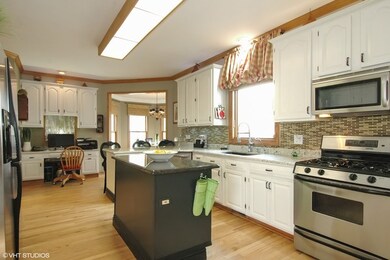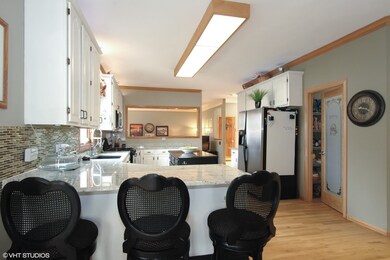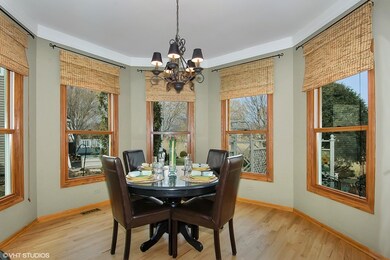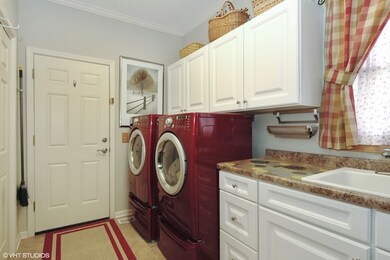
2020 Carlisle St Algonquin, IL 60102
Highlights
- Wetlands Adjacent
- Recreation Room
- Vaulted Ceiling
- Kenneth E Neubert Elementary School Rated A-
- Double Shower
- 3-minute walk to Tunbridge Park
About This Home
As of July 2019Welcoming warm elegance with practical and luxurious comfort. The bright kitchen with ss appliances, breakfast counter and adjoining dining nook may just become your favorite room! Or the sunk-in living room featuring a fireplace and plenty of natural light. A spacious office lies beyond the sitting room, separated by french doors. The basement offers the best of both worlds: half is completely finished, the rest is a ready-to-use workshop with ample storage. Pleasing master bedroom with a picturesque turret for that additional personal space you've always wanted! Backyard privacy; with view onto wetland from large brick patio, surrounded by greenery and flowers! Welcome home!
Last Agent to Sell the Property
Dominque Kay
Coldwell Banker The Real Estate Group Listed on: 02/23/2016
Home Details
Home Type
- Single Family
Est. Annual Taxes
- $13,429
Year Built
- 1992
Lot Details
- Wetlands Adjacent
- Southern Exposure
Parking
- Attached Garage
- Garage Transmitter
- Garage Door Opener
- Driveway
- Parking Included in Price
- Garage Is Owned
Home Design
- Brick Exterior Construction
- Slab Foundation
- Asphalt Shingled Roof
Interior Spaces
- Vaulted Ceiling
- Skylights
- Gas Log Fireplace
- Entrance Foyer
- Dining Area
- Den
- Recreation Room
- Play Room
- Partially Finished Basement
- Basement Fills Entire Space Under The House
Kitchen
- Breakfast Bar
- Walk-In Pantry
- Oven or Range
- <<microwave>>
- Dishwasher
- Stainless Steel Appliances
- Kitchen Island
- Disposal
Flooring
- Wood
- Laminate
Bedrooms and Bathrooms
- Primary Bathroom is a Full Bathroom
- Dual Sinks
- Double Shower
- Shower Body Spray
- Separate Shower
- Solar Tube
Laundry
- Laundry on main level
- Dryer
- Washer
Outdoor Features
- Patio
Utilities
- Forced Air Heating and Cooling System
- Heating System Uses Gas
Listing and Financial Details
- Senior Tax Exemptions
- Homeowner Tax Exemptions
Ownership History
Purchase Details
Home Financials for this Owner
Home Financials are based on the most recent Mortgage that was taken out on this home.Purchase Details
Home Financials for this Owner
Home Financials are based on the most recent Mortgage that was taken out on this home.Purchase Details
Home Financials for this Owner
Home Financials are based on the most recent Mortgage that was taken out on this home.Purchase Details
Purchase Details
Home Financials for this Owner
Home Financials are based on the most recent Mortgage that was taken out on this home.Similar Homes in Algonquin, IL
Home Values in the Area
Average Home Value in this Area
Purchase History
| Date | Type | Sale Price | Title Company |
|---|---|---|---|
| Warranty Deed | $364,500 | Crr Title Services Llc | |
| Warranty Deed | $345,000 | Chicago Title | |
| Interfamily Deed Transfer | -- | Stewart Title Company | |
| Interfamily Deed Transfer | -- | -- | |
| Interfamily Deed Transfer | -- | Stewart Title Company |
Mortgage History
| Date | Status | Loan Amount | Loan Type |
|---|---|---|---|
| Open | $352,000 | New Conventional | |
| Previous Owner | $346,275 | New Conventional | |
| Previous Owner | $305,000 | New Conventional | |
| Previous Owner | $205,000 | New Conventional | |
| Previous Owner | $229,900 | Unknown | |
| Previous Owner | $242,000 | Unknown | |
| Previous Owner | $262,000 | Unknown | |
| Previous Owner | $260,000 | No Value Available | |
| Previous Owner | $266,250 | No Value Available |
Property History
| Date | Event | Price | Change | Sq Ft Price |
|---|---|---|---|---|
| 07/19/2019 07/19/19 | Sold | $364,500 | 0.0% | $113 / Sq Ft |
| 06/01/2019 06/01/19 | Pending | -- | -- | -- |
| 05/27/2019 05/27/19 | For Sale | $364,500 | +5.7% | $113 / Sq Ft |
| 04/27/2016 04/27/16 | Sold | $345,000 | -1.1% | $107 / Sq Ft |
| 02/28/2016 02/28/16 | Pending | -- | -- | -- |
| 02/23/2016 02/23/16 | For Sale | $349,000 | -- | $109 / Sq Ft |
Tax History Compared to Growth
Tax History
| Year | Tax Paid | Tax Assessment Tax Assessment Total Assessment is a certain percentage of the fair market value that is determined by local assessors to be the total taxable value of land and additions on the property. | Land | Improvement |
|---|---|---|---|---|
| 2024 | $13,429 | $179,667 | $36,120 | $143,547 |
| 2023 | $12,782 | $160,690 | $32,305 | $128,385 |
| 2022 | $11,612 | $141,405 | $37,935 | $103,470 |
| 2021 | $11,157 | $131,736 | $35,341 | $96,395 |
| 2020 | $10,871 | $127,073 | $34,090 | $92,983 |
| 2019 | $10,617 | $121,624 | $32,628 | $88,996 |
| 2018 | $10,137 | $112,354 | $30,141 | $82,213 |
| 2017 | $9,943 | $105,845 | $28,395 | $77,450 |
| 2016 | $9,283 | $99,273 | $26,632 | $72,641 |
| 2013 | -- | $95,008 | $24,843 | $70,165 |
Agents Affiliated with this Home
-
mary hamrick
m
Seller's Agent in 2019
mary hamrick
Charles Rutenberg Realty of IL
(847) 471-6102
12 Total Sales
-
Teresa Stultz

Buyer's Agent in 2019
Teresa Stultz
Premier Living Properties
(630) 205-5568
390 Total Sales
-
D
Seller's Agent in 2016
Dominque Kay
Coldwell Banker The Real Estate Group
Map
Source: Midwest Real Estate Data (MRED)
MLS Number: MRD09148257
APN: 19-32-377-019
- 1981 White Oak Dr
- 1980 Peach Tree Ln
- 000 County Line Rd
- 2101 Peach Tree Ln Unit 4094
- 1850 White Oak Dr
- 12 White Oak Ct
- 1900 Waverly Ln
- 1860 Haverford Dr
- 1676 Edgewood Dr Unit 622
- 1860 Dorchester Ave
- 1560 Kensington Dr
- 6 Waverly Ct Unit 4354
- 4 Dryden Ct
- 1880 Crofton Dr
- 1740 Kensington Dr
- 1640 Hartley Dr
- 2235 Dawson Ln
- 661 Regal Ln
- 1425 Millbrook Dr
- 1401 Millbrook Dr
