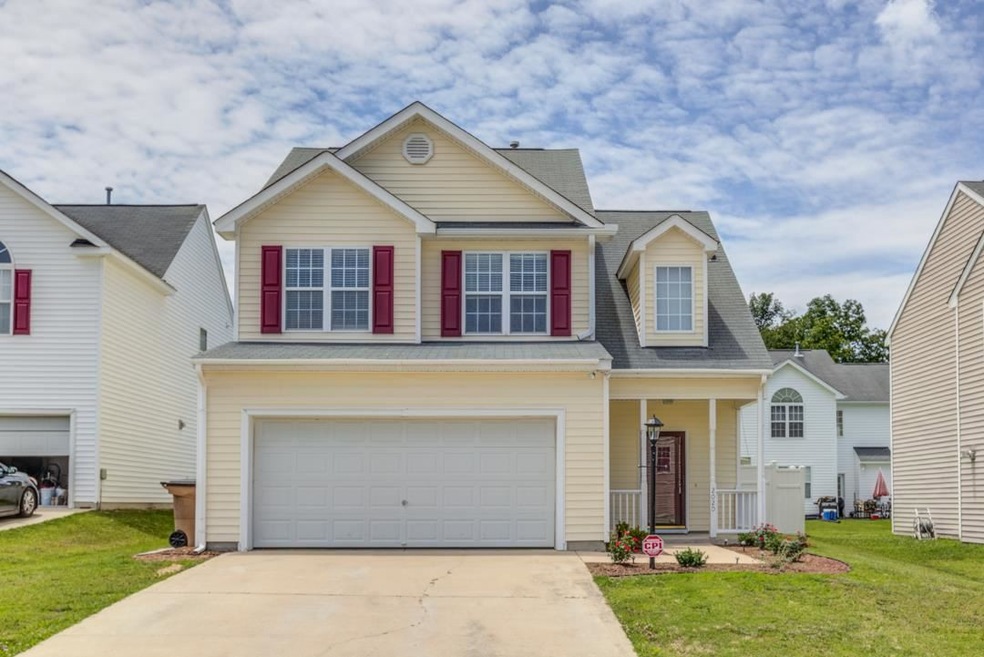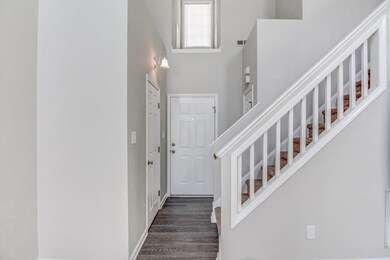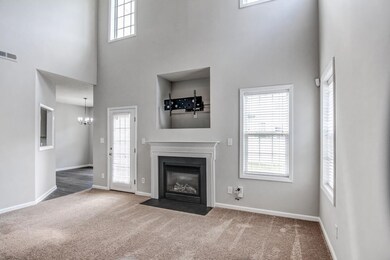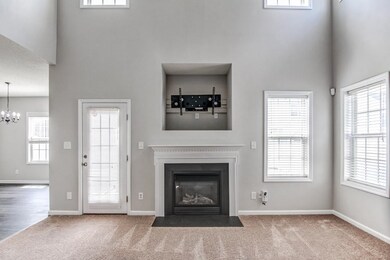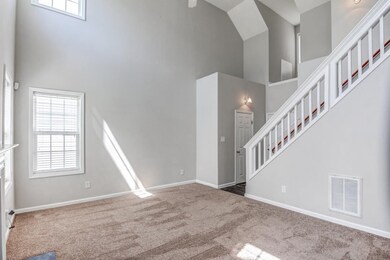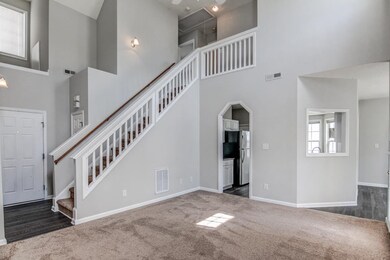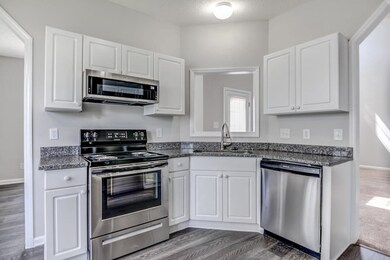
2020 Cartier Ruby Ln Raleigh, NC 27610
Walnut Creek NeighborhoodHighlights
- Vaulted Ceiling
- Granite Countertops
- <<tubWithShowerToken>>
- Transitional Architecture
- Fenced Yard
- Luxury Vinyl Tile Flooring
About This Home
As of August 2021Entered for Comp Purposes only. Renovated 3 bed 2.5 bathroom detached home located in Granite Ridge of Southeast Raleigh. All Stainless Steel appliances replaced in 2020. New granite countertops. Vinyl fenced rear lot. Luxury Vinyl Plank flooring! 2 Car painted garage
Last Agent to Sell the Property
David Michel
eXp Realty, LLC - C License #307478 Listed on: 08/04/2021
Co-Listed By
Krista Abshure
eXp Realty, LLC - C License #249511
Home Details
Home Type
- Single Family
Est. Annual Taxes
- $1,685
Year Built
- Built in 2003
Lot Details
- 4,792 Sq Ft Lot
- Fenced Yard
HOA Fees
- $17 Monthly HOA Fees
Parking
- 2 Car Garage
Home Design
- Transitional Architecture
- Slab Foundation
- Vinyl Siding
Interior Spaces
- 1,420 Sq Ft Home
- 2-Story Property
- Vaulted Ceiling
- Ceiling Fan
- Gas Log Fireplace
- Utility Room
- Laundry on main level
Kitchen
- Electric Range
- <<microwave>>
- Dishwasher
- Granite Countertops
Flooring
- Carpet
- Luxury Vinyl Tile
Bedrooms and Bathrooms
- 3 Bedrooms
- <<tubWithShowerToken>>
- Shower Only
Schools
- Walnut Creek Elementary School
- West Lake Middle School
- S E Raleigh High School
Utilities
- Forced Air Heating and Cooling System
- Heating System Uses Natural Gas
- Gas Water Heater
- High Speed Internet
Community Details
- Sentry Management Association
- Granite Ridge Subdivision
Ownership History
Purchase Details
Home Financials for this Owner
Home Financials are based on the most recent Mortgage that was taken out on this home.Purchase Details
Home Financials for this Owner
Home Financials are based on the most recent Mortgage that was taken out on this home.Purchase Details
Home Financials for this Owner
Home Financials are based on the most recent Mortgage that was taken out on this home.Purchase Details
Home Financials for this Owner
Home Financials are based on the most recent Mortgage that was taken out on this home.Similar Homes in Raleigh, NC
Home Values in the Area
Average Home Value in this Area
Purchase History
| Date | Type | Sale Price | Title Company |
|---|---|---|---|
| Warranty Deed | $250,000 | None Listed On Document | |
| Warranty Deed | $186,000 | None Available | |
| Warranty Deed | $129,000 | -- | |
| Warranty Deed | $30,000 | -- | |
| Warranty Deed | $88,500 | -- |
Mortgage History
| Date | Status | Loan Amount | Loan Type |
|---|---|---|---|
| Open | $237,500 | New Conventional | |
| Previous Owner | $148,800 | New Conventional | |
| Previous Owner | $127,586 | FHA | |
| Previous Owner | $29,500 | Construction |
Property History
| Date | Event | Price | Change | Sq Ft Price |
|---|---|---|---|---|
| 07/17/2025 07/17/25 | For Sale | $325,000 | +30.0% | $226 / Sq Ft |
| 12/15/2023 12/15/23 | Off Market | $250,000 | -- | -- |
| 08/12/2021 08/12/21 | Sold | $250,000 | 0.0% | $176 / Sq Ft |
| 08/12/2021 08/12/21 | Pending | -- | -- | -- |
| 08/04/2021 08/04/21 | For Sale | $250,000 | -- | $176 / Sq Ft |
Tax History Compared to Growth
Tax History
| Year | Tax Paid | Tax Assessment Tax Assessment Total Assessment is a certain percentage of the fair market value that is determined by local assessors to be the total taxable value of land and additions on the property. | Land | Improvement |
|---|---|---|---|---|
| 2024 | $2,677 | $305,960 | $110,000 | $195,960 |
| 2023 | $1,885 | $171,098 | $43,000 | $128,098 |
| 2022 | $1,752 | $171,098 | $43,000 | $128,098 |
| 2021 | $1,685 | $171,098 | $43,000 | $128,098 |
| 2020 | $1,654 | $171,098 | $43,000 | $128,098 |
| 2019 | $1,472 | $125,287 | $26,000 | $99,287 |
| 2018 | $1,389 | $125,287 | $26,000 | $99,287 |
| 2017 | $1,323 | $125,287 | $26,000 | $99,287 |
| 2016 | $1,296 | $125,287 | $26,000 | $99,287 |
| 2015 | $1,407 | $133,937 | $35,000 | $98,937 |
| 2014 | $1,335 | $133,937 | $35,000 | $98,937 |
Agents Affiliated with this Home
-
Krista Abshure

Seller's Agent in 2025
Krista Abshure
ABSHURE REALTY GROUP LLC
(919) 753-6518
1 in this area
104 Total Sales
-
D
Seller's Agent in 2021
David Michel
eXp Realty, LLC - C
Map
Source: Doorify MLS
MLS Number: 2401191
APN: 1712.07-79-3352-000
- 1212 Southgate Dr
- 2109 Star Sapphire Dr
- 2124 Star Sapphire Dr
- 2125 Star Sapphire Dr
- 2412 Little John Rd
- 1521 Cross Link Rd
- 3030 Rock Quarry Rd
- 1316 Foxrun Dr
- 555 Dacian Rd
- 1410 Cross Link Rd
- 3119 Guiding Light Rd
- 2308 Keith Dr
- 1405 Cross Link Rd
- 1229 Beverly Dr
- 833 Brigham Rd
- 1108 Hadley Rd
- 2006 Waters Dr
- 2429 Follow Me Way
- 1220 Blarney Ct
- 816 Peyton St
