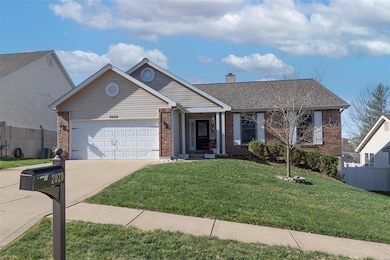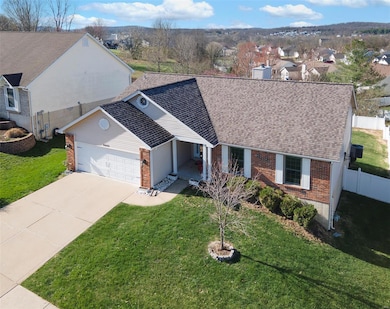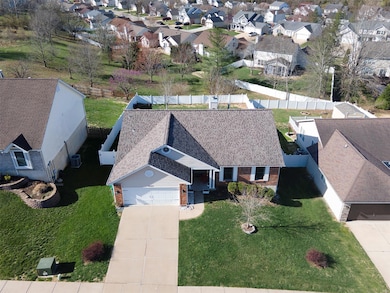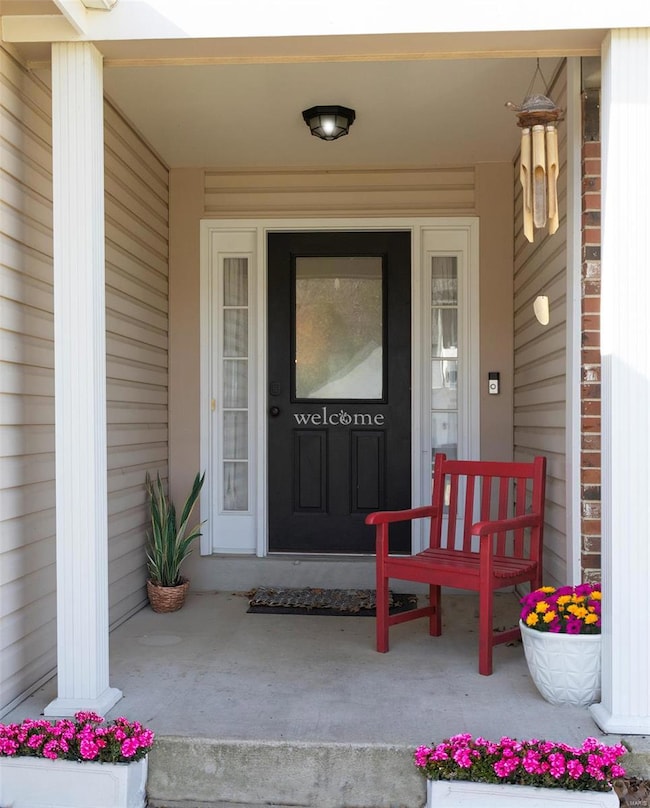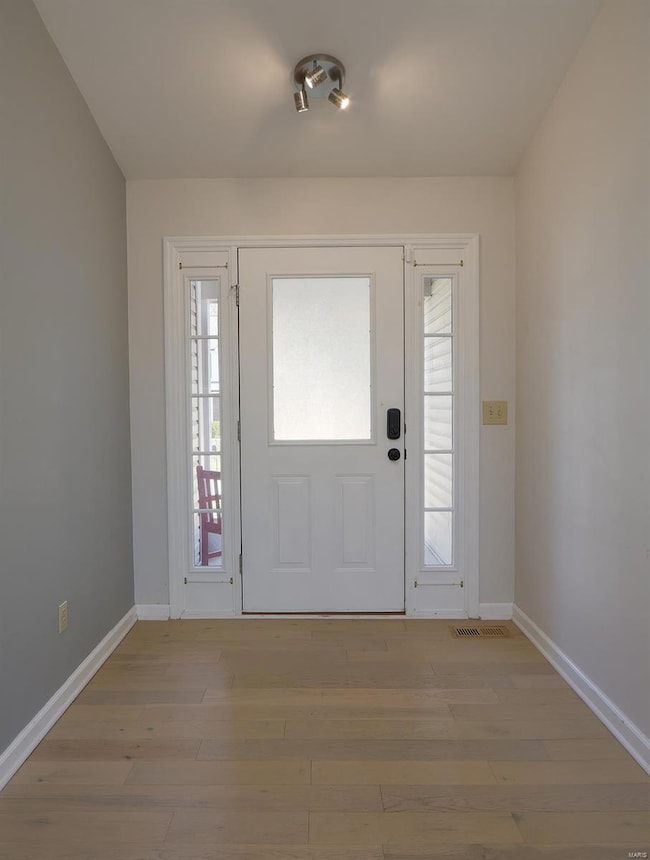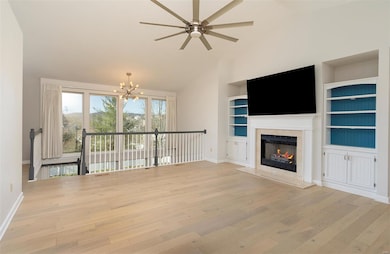
2020 Derby Run Ct Imperial, MO 63052
Highlights
- Vaulted Ceiling
- Wood Flooring
- 2 Car Attached Garage
- Traditional Architecture
- Community Spa
- Brick Veneer
About This Home
As of May 2025The move in ready home you have been waiting for with 3 beds + 3 full baths with over 2400 total square feet! Walk into this beautiful sunlit atrium ranch with newer wood flooring throughout and spectacular views! The large living room has vaulted ceilings, custom built-ins & wood burning fireplace. The stunning open kitchen features newer quartz countertops, updated white cabinets, breakfast bar & stainless-steel appliances. Main floor Laundry off of the kitchen for added convenience. The expansive master suite features double doors, a walk-in closet & full bath featuring double sinks, walk in shower & separate soaking tub. 2 additional bedrooms & full bathroom complete the main level. As you walk down to the lower level, your newer windows allow you to admire the beautiful fully fenced in backyard & large patio with hot tub! The walk out LL features an additional family room, a home office/sleeping area, full bathroom & ample storage space. New roof to be completed prior to closing!
Last Agent to Sell the Property
Reid Group License #2012010299 Listed on: 03/29/2025
Home Details
Home Type
- Single Family
Est. Annual Taxes
- $2,594
Year Built
- Built in 1996
Lot Details
- 9,148 Sq Ft Lot
- Lot Dimensions are 70x133
- Fenced
HOA Fees
- $21 Monthly HOA Fees
Parking
- 2 Car Attached Garage
- Driveway
Home Design
- Traditional Architecture
- Brick Veneer
- Vinyl Siding
Interior Spaces
- 1-Story Property
- Vaulted Ceiling
- Wood Burning Fireplace
- Insulated Windows
- Wood Flooring
Kitchen
- <<microwave>>
- Dishwasher
Bedrooms and Bathrooms
- 3 Bedrooms
- 3 Full Bathrooms
Laundry
- Dryer
- Washer
Partially Finished Basement
- Basement Fills Entire Space Under The House
- Finished Basement Bathroom
Schools
- Windsor Elem/Windsor Inter Elementary School
- Windsor Middle School
- Windsor High School
Utilities
- Forced Air Heating System
Listing and Financial Details
- Assessor Parcel Number 08-1.0-12.0-0-000-064.63
Community Details
Recreation
- Community Spa
- Recreational Area
Ownership History
Purchase Details
Home Financials for this Owner
Home Financials are based on the most recent Mortgage that was taken out on this home.Purchase Details
Home Financials for this Owner
Home Financials are based on the most recent Mortgage that was taken out on this home.Purchase Details
Home Financials for this Owner
Home Financials are based on the most recent Mortgage that was taken out on this home.Purchase Details
Home Financials for this Owner
Home Financials are based on the most recent Mortgage that was taken out on this home.Purchase Details
Home Financials for this Owner
Home Financials are based on the most recent Mortgage that was taken out on this home.Purchase Details
Purchase Details
Home Financials for this Owner
Home Financials are based on the most recent Mortgage that was taken out on this home.Purchase Details
Home Financials for this Owner
Home Financials are based on the most recent Mortgage that was taken out on this home.Similar Homes in Imperial, MO
Home Values in the Area
Average Home Value in this Area
Purchase History
| Date | Type | Sale Price | Title Company |
|---|---|---|---|
| Warranty Deed | -- | Title Partners | |
| Warranty Deed | -- | Investors Title | |
| Warranty Deed | -- | Investors Title Company | |
| Warranty Deed | -- | None Available | |
| Special Warranty Deed | -- | None Available | |
| Interfamily Deed Transfer | -- | None Available | |
| Warranty Deed | -- | Commonwealth Title | |
| Warranty Deed | -- | Commonwealth Title |
Mortgage History
| Date | Status | Loan Amount | Loan Type |
|---|---|---|---|
| Open | $349,103 | New Conventional | |
| Previous Owner | $120,000 | New Conventional | |
| Previous Owner | $50,000 | Credit Line Revolving | |
| Previous Owner | $178,000 | New Conventional | |
| Previous Owner | $252,988 | VA | |
| Previous Owner | $254,727 | VA | |
| Previous Owner | $16,000 | Credit Line Revolving | |
| Previous Owner | $196,000 | New Conventional | |
| Previous Owner | $191,105 | VA | |
| Previous Owner | $70,000 | Credit Line Revolving | |
| Previous Owner | $20,000 | Credit Line Revolving | |
| Previous Owner | $80,000 | No Value Available | |
| Previous Owner | $131,850 | No Value Available |
Property History
| Date | Event | Price | Change | Sq Ft Price |
|---|---|---|---|---|
| 05/07/2025 05/07/25 | Sold | -- | -- | -- |
| 04/02/2025 04/02/25 | Pending | -- | -- | -- |
| 03/29/2025 03/29/25 | For Sale | $359,900 | +12.5% | $149 / Sq Ft |
| 03/27/2025 03/27/25 | Off Market | -- | -- | -- |
| 11/04/2022 11/04/22 | Sold | -- | -- | -- |
| 09/21/2022 09/21/22 | Pending | -- | -- | -- |
| 09/15/2022 09/15/22 | For Sale | $320,000 | +28.5% | $133 / Sq Ft |
| 06/24/2020 06/24/20 | Sold | -- | -- | -- |
| 04/25/2020 04/25/20 | Pending | -- | -- | -- |
| 04/20/2020 04/20/20 | For Sale | $249,000 | +0.4% | $103 / Sq Ft |
| 10/16/2015 10/16/15 | Sold | -- | -- | -- |
| 10/16/2015 10/16/15 | Pending | -- | -- | -- |
| 10/16/2015 10/16/15 | For Sale | $248,000 | +34.1% | $161 / Sq Ft |
| 07/16/2014 07/16/14 | Sold | -- | -- | -- |
| 07/16/2014 07/16/14 | For Sale | $185,000 | -- | $120 / Sq Ft |
| 07/09/2014 07/09/14 | Pending | -- | -- | -- |
Tax History Compared to Growth
Tax History
| Year | Tax Paid | Tax Assessment Tax Assessment Total Assessment is a certain percentage of the fair market value that is determined by local assessors to be the total taxable value of land and additions on the property. | Land | Improvement |
|---|---|---|---|---|
| 2023 | $2,594 | $33,900 | $4,800 | $29,100 |
| 2022 | $2,575 | $33,900 | $4,800 | $29,100 |
| 2021 | $2,578 | $33,900 | $4,800 | $29,100 |
| 2020 | $2,345 | $30,300 | $4,200 | $26,100 |
| 2019 | $2,351 | $30,300 | $4,200 | $26,100 |
| 2018 | $2,323 | $30,300 | $4,200 | $26,100 |
| 2017 | $2,240 | $30,300 | $4,200 | $26,100 |
| 2016 | $1,956 | $28,400 | $4,000 | $24,400 |
| 2015 | $1,970 | $28,400 | $4,000 | $24,400 |
| 2013 | $1,970 | $28,100 | $4,000 | $24,100 |
Agents Affiliated with this Home
-
Angela Nobles Ritchie

Seller's Agent in 2025
Angela Nobles Ritchie
Reid Group
(314) 445-9299
3 in this area
78 Total Sales
-
Madelyn Profeta

Buyer's Agent in 2025
Madelyn Profeta
Keller Williams Realty St. Louis
1 in this area
2 Total Sales
-
Jessica Wieczorek

Seller's Agent in 2022
Jessica Wieczorek
RedKey Realty Leaders
(314) 620-6692
7 in this area
76 Total Sales
-
Kitsy Sheahan
K
Seller's Agent in 2020
Kitsy Sheahan
Jon Mendelson, REALTORS
(314) 922-9069
161 Total Sales
-
Stephanie Beinhorn

Buyer's Agent in 2020
Stephanie Beinhorn
Realty One Group Dominion
(314) 753-0508
96 Total Sales
-
L
Seller's Agent in 2015
Laura Hilzinger
First Key Realty Group, LLC
Map
Source: MARIS MLS
MLS Number: MIS25019191
APN: 08-1.0-12.0-0-000-064.63
- 5132 Saddlebrook Pkwy
- 5048 Knotty Alder Dr
- 2 Aspen at the Timbers
- 2 Berwick at the Timbers
- 2 Maple at the Timbers
- 3128 White Pine Dr
- 3136 White Pine Dr
- 3139 White Pine Dr
- 2 Ashford at the Timbers
- 2 Aspen II at the Timbers
- 3018 Yellow Birch Ct
- 920 Walnut Point Dr
- 3037 Yellow Birch Ct
- 3041 Yellow Birch Ct
- 3021 Yellow Birch Ct
- 4962 Knotty Alder Dr
- 3309 White Pine Dr
- 5099 Darrell Dr
- 2005 Seckman Rd
- 4939 Knotty Alder Dr

