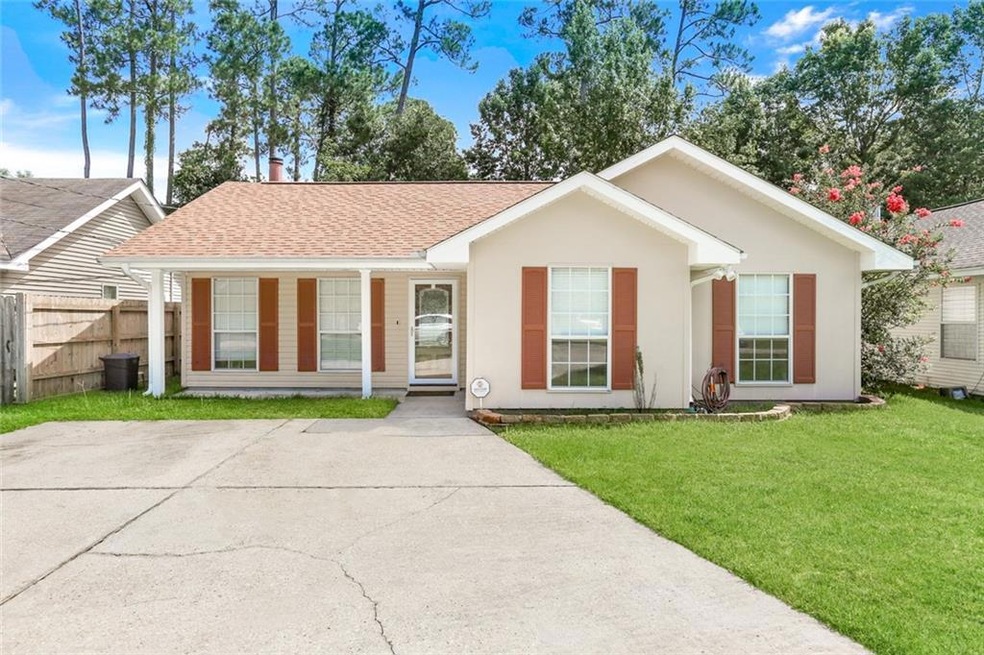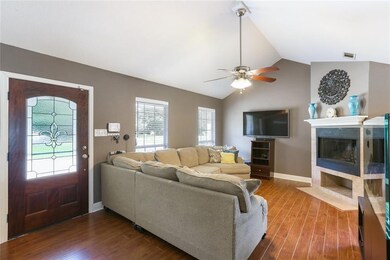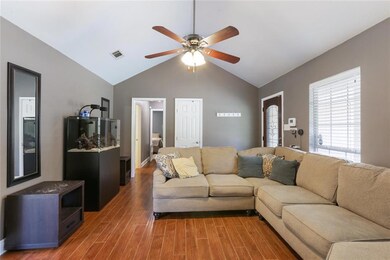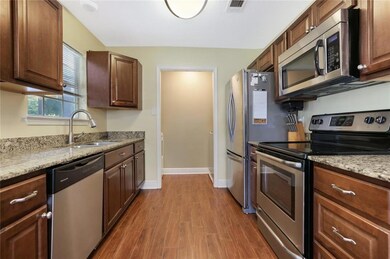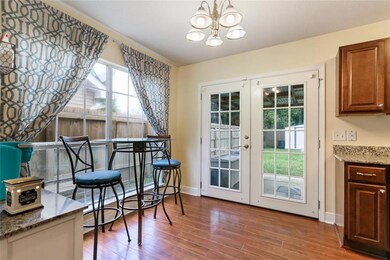
2020 Jay St Slidell, LA 70460
Highlights
- Cathedral Ceiling
- Covered patio or porch
- Home Security System
- Granite Countertops
- Stainless Steel Appliances
- Shed
About This Home
As of August 2021Adorable & affordable! Cathedral ceiling & fireplace in Den. Granite counters in kitchen & stainless appliances. Laminate wood floors from Den down hallway. Large fenced yard, 12 x 12 covered patio & wooden deck makes this home great for entertaining! Never flooded. Great location!
Last Agent to Sell the Property
ERA Top Agent Realty License #000075960 Listed on: 07/14/2021

Last Buyer's Agent
BRENDA BREEDING
LATTER & BLUM (LATT14) License #000053133

Home Details
Home Type
- Single Family
Est. Annual Taxes
- $974
Year Built
- Built in 2015
Lot Details
- Lot Dimensions are 50x135
- Fenced
- Rectangular Lot
- Property is in very good condition
Home Design
- Cosmetic Repairs Needed
- Slab Foundation
- Shingle Roof
- Vinyl Siding
Interior Spaces
- 1,082 Sq Ft Home
- Property has 1 Level
- Cathedral Ceiling
- Ceiling Fan
- Wood Burning Fireplace
- Home Security System
- Washer and Dryer Hookup
Kitchen
- <<OvenToken>>
- Range<<rangeHoodToken>>
- <<microwave>>
- Dishwasher
- Stainless Steel Appliances
- Granite Countertops
- Disposal
Bedrooms and Bathrooms
- 3 Bedrooms
- 2 Full Bathrooms
Parking
- 2 Parking Spaces
- Driveway
Outdoor Features
- Covered patio or porch
- Shed
Location
- Outside City Limits
Schools
- Mayfield Elementary School
- Slidell Middle School
- Slidell High School
Utilities
- Central Heating and Cooling System
- Cable TV Available
Community Details
- Ozone Woods Subdivision
Listing and Financial Details
- Tax Lot 10
- Assessor Parcel Number 704602020JayST10
Ownership History
Purchase Details
Home Financials for this Owner
Home Financials are based on the most recent Mortgage that was taken out on this home.Purchase Details
Home Financials for this Owner
Home Financials are based on the most recent Mortgage that was taken out on this home.Similar Homes in Slidell, LA
Home Values in the Area
Average Home Value in this Area
Purchase History
| Date | Type | Sale Price | Title Company |
|---|---|---|---|
| Cash Sale Deed | $163,000 | None Available | |
| Cash Sale Deed | -- | Allegiance Title |
Mortgage History
| Date | Status | Loan Amount | Loan Type |
|---|---|---|---|
| Open | $146,700 | New Conventional | |
| Previous Owner | $103,193 | FHA | |
| Previous Owner | $110,229 | FHA | |
| Previous Owner | $111,935 | FHA |
Property History
| Date | Event | Price | Change | Sq Ft Price |
|---|---|---|---|---|
| 08/27/2021 08/27/21 | Sold | -- | -- | -- |
| 07/28/2021 07/28/21 | Pending | -- | -- | -- |
| 07/14/2021 07/14/21 | For Sale | $150,000 | +30.5% | $139 / Sq Ft |
| 05/15/2015 05/15/15 | Sold | -- | -- | -- |
| 04/15/2015 04/15/15 | Pending | -- | -- | -- |
| 04/03/2015 04/03/15 | For Sale | $114,900 | -- | $106 / Sq Ft |
Tax History Compared to Growth
Tax History
| Year | Tax Paid | Tax Assessment Tax Assessment Total Assessment is a certain percentage of the fair market value that is determined by local assessors to be the total taxable value of land and additions on the property. | Land | Improvement |
|---|---|---|---|---|
| 2024 | $974 | $14,648 | $2,250 | $12,398 |
| 2023 | $974 | $11,142 | $1,500 | $9,642 |
| 2022 | $56,960 | $11,142 | $1,500 | $9,642 |
| 2021 | $595 | $11,320 | $1,500 | $9,820 |
| 2020 | $592 | $11,320 | $1,500 | $9,820 |
| 2019 | $1,638 | $10,647 | $750 | $9,897 |
| 2018 | $1,644 | $10,647 | $750 | $9,897 |
| 2017 | $1,654 | $10,647 | $750 | $9,897 |
| 2016 | $1,692 | $10,647 | $750 | $9,897 |
| 2015 | $277 | $8,990 | $1,600 | $7,390 |
| 2014 | -- | $8,990 | $1,600 | $7,390 |
| 2013 | -- | $8,990 | $1,600 | $7,390 |
Agents Affiliated with this Home
-
Angela Spencer

Seller's Agent in 2021
Angela Spencer
ERA Top Agent Realty
(504) 813-2071
66 Total Sales
-
B
Buyer's Agent in 2021
BRENDA BREEDING
LATTER & BLUM (LATT14)
-
Mary Jo Doussan

Seller's Agent in 2015
Mary Jo Doussan
RE/MAX
(985) 649-6333
75 Total Sales
Map
Source: ROAM MLS
MLS Number: 2308132
APN: 107210
