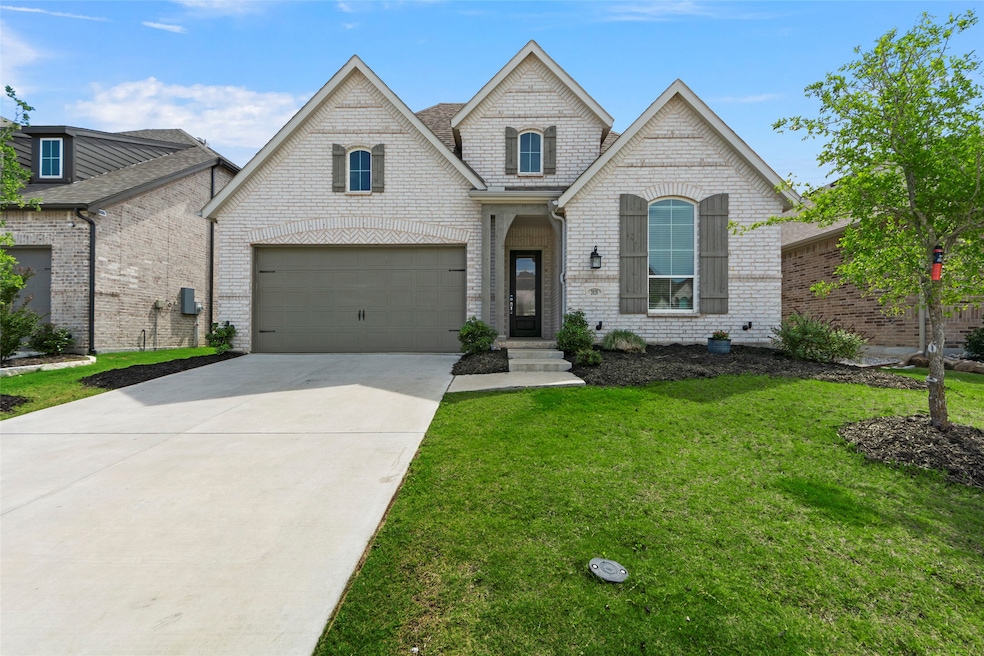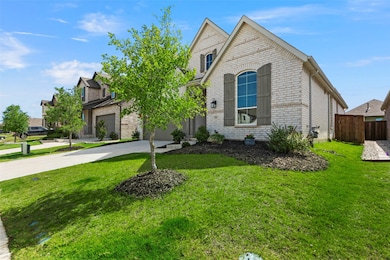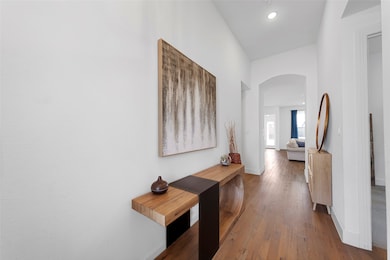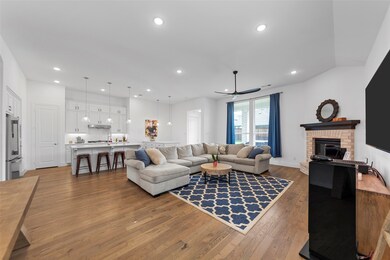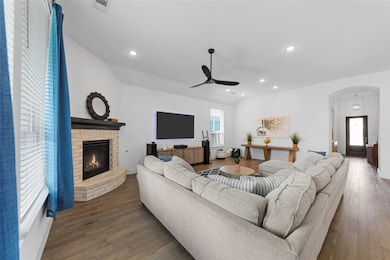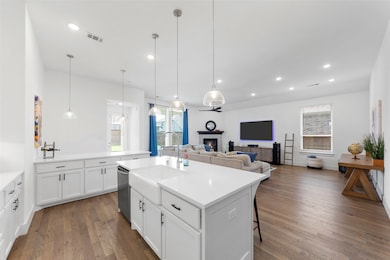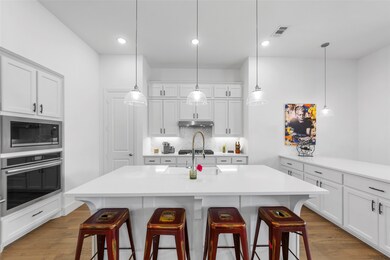2020 Rhea Ct Celina, TX 75009
Highlights
- Open Floorplan
- Traditional Architecture
- 2 Car Attached Garage
- Marcy B. Lykins Elementary School Rated A-
- Cul-De-Sac
- Eat-In Kitchen
About This Home
Welcome to this gorgeous Highland Home located in the heart of Celina, Texas. Nestled on a quiet cul-de-sac in a thriving community, this stunning 3-bedroom, 2-bath home offers 1,906 square feet of beautifully designed living space. Built in 2022, this like-new residence blends modern finishes with functional layout, ideal for families, professionals, or anyone seeking comfort and style. Step inside to discover an open-concept floor plan filled with natural light. The spacious living area flows seamlessly into a gourmet kitchen featuring sleek cabinetry, stainless steel appliances, quartz countertops, and a large island perfect for gathering and entertaining. The private owner’s suite boasts a luxurious en-suite bathroom with dual vanities, a walk-in shower, and a generous walk-in closet. Two additional bedrooms provide flexible space for guests, kids, or a home office. Outside, enjoy the large backyard—ready for weekend barbecues, gardening, or quiet evenings under the stars. A 2-car garage and smart-home features complete the packageSituated in one of Celina’s most desirable neighborhoods, this exquisite home offers the perfect blend of comfort, convenience, and elegance. Just minutes from premier shopping and dining, it’s ideal for modern living. The community features upscale amenities including a resort-style pool, scenic walking trails, serene ponds, and a nearby dog park — all designed to enhance your lifestyle.
Listing Agent
Fathom Realty LLC Brokerage Phone: 888-455-6040 License #0729029 Listed on: 06/23/2025

Home Details
Home Type
- Single Family
Est. Annual Taxes
- $11,049
Year Built
- Built in 2022
Lot Details
- 6,098 Sq Ft Lot
- Cul-De-Sac
- Wood Fence
Parking
- 2 Car Attached Garage
Home Design
- Traditional Architecture
- Brick Exterior Construction
- Slab Foundation
- Composition Roof
Interior Spaces
- 1,906 Sq Ft Home
- 1-Story Property
- Open Floorplan
- Built-In Features
- Fireplace Features Masonry
- Gas Fireplace
- Family Room with Fireplace
- Wireless Security System
- Electric Dryer Hookup
Kitchen
- Eat-In Kitchen
- Electric Oven
- Gas Cooktop
- Dishwasher
- Kitchen Island
- Disposal
Bedrooms and Bathrooms
- 3 Bedrooms
- 2 Full Bathrooms
- Double Vanity
Schools
- Marcy Lykins Elementary School
- Celina High School
Utilities
- Vented Exhaust Fan
- Underground Utilities
- Tankless Water Heater
- High Speed Internet
- Cable TV Available
Listing and Financial Details
- Residential Lease
- Property Available on 7/15/25
- Tenant pays for all utilities, cable TV, electricity, exterior maintenance, pest control, repairs
- Legal Lot and Block 5 / U
- Assessor Parcel Number R1239600U00501
Community Details
Overview
- Glen Crossing Owners Association
- Glen Crossing West Ph 1B Subdivision
Pet Policy
- Pets Allowed
- Pet Deposit $500
- 2 Pets Allowed
Map
Source: North Texas Real Estate Information Systems (NTREIS)
MLS Number: 20978714
APN: R-12396-00U-0050-1
- 715 Calvin Way
- 721 Cromwell Dr
- 1922 Renwick Dr
- 1913 Emilia Dr
- 1429 Ross Ave
- 1733 Ann St
- 2001 S Celina Pkwy
- 1424 Avondale Ct
- 1421 Avalon Ct
- 1525 Babb Ln
- 1621 Babb Ln
- 2613 Hancock Ln
- 1530 Princeton Dr
- 1601 Princeton Dr
- 2820 Franklin Dr
- 2853 Franklin Dr
- 2601 Appaloosa Ln
- 1111 S Oklahoma Dr
- 3005 Culver Ave
- 314 Trakehner Trail
