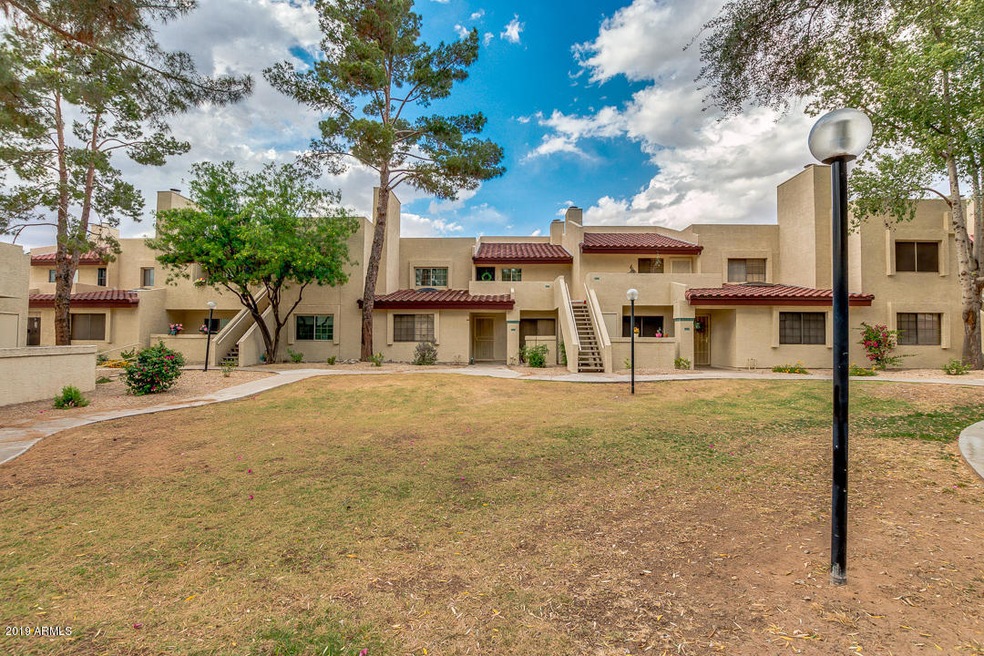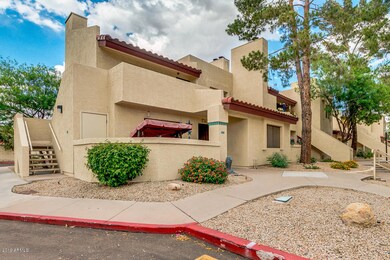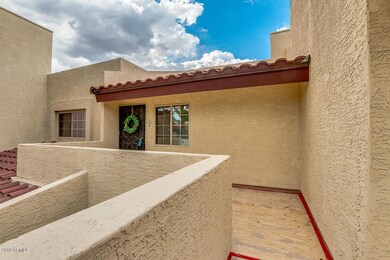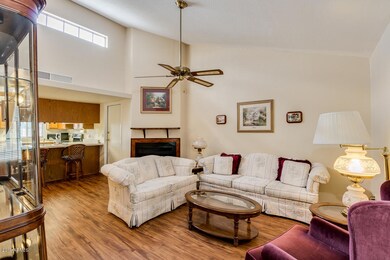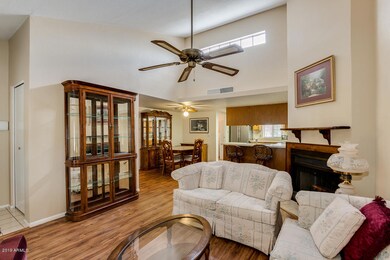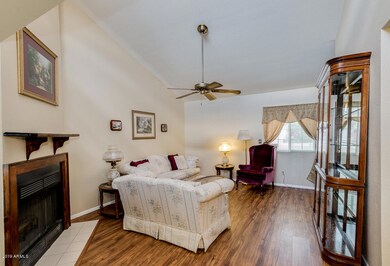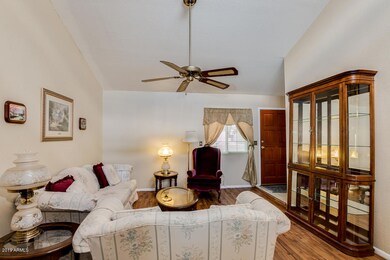
2020 W Union Hills Dr Unit 246 Phoenix, AZ 85027
North Central Phoenix NeighborhoodHighlights
- Vaulted Ceiling
- Balcony
- Breakfast Bar
- Community Pool
- Dual Vanity Sinks in Primary Bathroom
- Tile Flooring
About This Home
As of October 2022A lovely 2 bed, 2 bath apartment-style property in Phoenix is now on the market! Featuring a 1 car garage, dining and living area with vaulted ceilings and a fireplace, a cozy balcony, and neutral paint throughout, you simply have to come see it for yourself! The elegant kitchen is equipped with ample cabinet and counter space, along with stainless steel appliances and a charming breakfast bar. Inside the beautiful master bedroom you will find a private bath with his and her sinks, as well as a spacious walk-in closet. Located in a fantastic community with a refreshing pool, this home has everything you could ask for! Don't wait any longer and schedule a showing before it's gone!
Last Agent to Sell the Property
Lake Pleasant Real Estate License #SA668385000 Listed on: 05/07/2019
Property Details
Home Type
- Condominium
Est. Annual Taxes
- $581
Year Built
- Built in 1987
HOA Fees
- $200 Monthly HOA Fees
Parking
- 1 Car Garage
- Garage Door Opener
Home Design
- Wood Frame Construction
- Tile Roof
- Built-Up Roof
- Stucco
Interior Spaces
- 1,049 Sq Ft Home
- 2-Story Property
- Vaulted Ceiling
- Ceiling Fan
- Family Room with Fireplace
- Breakfast Bar
Flooring
- Laminate
- Tile
Bedrooms and Bathrooms
- 2 Bedrooms
- 2 Bathrooms
- Dual Vanity Sinks in Primary Bathroom
Outdoor Features
- Balcony
Schools
- Village Meadows Elementary School
- Deer Valley Middle School
- Barry Goldwater High School
Utilities
- Central Air
- Heating Available
- High Speed Internet
- Cable TV Available
Listing and Financial Details
- Tax Lot 246
- Assessor Parcel Number 209-14-605
Community Details
Overview
- Association fees include ground maintenance
- Planned Development Association, Phone Number (623) 877-1396
- Cinnabar Unit 101 163 201 263 Subdivision
Amenities
- Recreation Room
Recreation
- Community Pool
- Community Spa
- Bike Trail
Ownership History
Purchase Details
Home Financials for this Owner
Home Financials are based on the most recent Mortgage that was taken out on this home.Purchase Details
Home Financials for this Owner
Home Financials are based on the most recent Mortgage that was taken out on this home.Similar Homes in Phoenix, AZ
Home Values in the Area
Average Home Value in this Area
Purchase History
| Date | Type | Sale Price | Title Company |
|---|---|---|---|
| Warranty Deed | $289,000 | Lawyers Title | |
| Warranty Deed | $159,000 | Lawyers Title Of Arizona Inc |
Mortgage History
| Date | Status | Loan Amount | Loan Type |
|---|---|---|---|
| Open | $274,550 | New Conventional | |
| Previous Owner | $151,050 | New Conventional |
Property History
| Date | Event | Price | Change | Sq Ft Price |
|---|---|---|---|---|
| 06/24/2025 06/24/25 | Price Changed | $284,000 | -0.4% | $271 / Sq Ft |
| 05/21/2025 05/21/25 | Price Changed | $285,000 | -0.3% | $272 / Sq Ft |
| 04/25/2025 04/25/25 | Price Changed | $286,000 | -0.5% | $273 / Sq Ft |
| 04/07/2025 04/07/25 | Price Changed | $287,500 | -0.8% | $274 / Sq Ft |
| 03/05/2025 03/05/25 | Price Changed | $289,900 | -0.9% | $276 / Sq Ft |
| 01/10/2025 01/10/25 | Price Changed | $292,500 | -0.8% | $279 / Sq Ft |
| 01/01/2025 01/01/25 | For Sale | $295,000 | +2.1% | $281 / Sq Ft |
| 10/26/2022 10/26/22 | Sold | $289,000 | 0.0% | $276 / Sq Ft |
| 09/22/2022 09/22/22 | Pending | -- | -- | -- |
| 09/08/2022 09/08/22 | Price Changed | $289,000 | -3.3% | $276 / Sq Ft |
| 08/01/2022 08/01/22 | Price Changed | $299,000 | -5.1% | $285 / Sq Ft |
| 06/26/2022 06/26/22 | For Sale | $315,000 | +98.1% | $300 / Sq Ft |
| 06/10/2019 06/10/19 | Sold | $159,000 | -6.5% | $152 / Sq Ft |
| 05/09/2019 05/09/19 | Pending | -- | -- | -- |
| 05/07/2019 05/07/19 | For Sale | $170,000 | -- | $162 / Sq Ft |
Tax History Compared to Growth
Tax History
| Year | Tax Paid | Tax Assessment Tax Assessment Total Assessment is a certain percentage of the fair market value that is determined by local assessors to be the total taxable value of land and additions on the property. | Land | Improvement |
|---|---|---|---|---|
| 2025 | $752 | $7,432 | -- | -- |
| 2024 | $740 | $7,078 | -- | -- |
| 2023 | $740 | $19,010 | $3,800 | $15,210 |
| 2022 | $606 | $14,230 | $2,840 | $11,390 |
| 2021 | $632 | $13,080 | $2,610 | $10,470 |
| 2020 | $621 | $11,370 | $2,270 | $9,100 |
| 2019 | $602 | $10,330 | $2,060 | $8,270 |
| 2018 | $581 | $9,180 | $1,830 | $7,350 |
| 2017 | $561 | $8,050 | $1,610 | $6,440 |
| 2016 | $529 | $6,980 | $1,390 | $5,590 |
| 2015 | $472 | $7,100 | $1,420 | $5,680 |
Agents Affiliated with this Home
-
Joshua Zuniga

Seller's Agent in 2025
Joshua Zuniga
eXp Realty
(623) 221-8668
1 in this area
77 Total Sales
-
Sabree Zuniga
S
Seller Co-Listing Agent in 2025
Sabree Zuniga
eXp Realty
(480) 695-2571
1 in this area
7 Total Sales
-
Melissa Sanford

Seller's Agent in 2022
Melissa Sanford
Revinre
(602) 684-5746
1 in this area
13 Total Sales
-
Carin Nguyen

Buyer's Agent in 2022
Carin Nguyen
Real Broker
(602) 832-7005
25 in this area
2,208 Total Sales
-
Jasmine Ramirez
J
Buyer Co-Listing Agent in 2022
Jasmine Ramirez
Real Broker
(623) 223-1663
2 in this area
73 Total Sales
-
Emir Lopez

Seller's Agent in 2019
Emir Lopez
Lake Pleasant Real Estate
(623) 399-9949
4 in this area
134 Total Sales
Map
Source: Arizona Regional Multiple Listing Service (ARMLS)
MLS Number: 5922491
APN: 209-14-605
- 2020 W Union Hills Dr Unit 240
- 2020 W Union Hills Dr Unit 156
- 2020 W Union Hills Dr Unit 263
- 2110 W Morrow Dr
- 2018 W Taro Ln
- 18811 N 19th Ave Unit 2020
- 18811 N 19th Ave Unit 3015
- 2121 W Union Hills Dr Unit 113
- 2121 W Union Hills Dr Unit 104
- 2121 W Union Hills Dr Unit 115
- 2201 W Topeka Dr
- 18045 N 20th Ln
- 1750 W Union Hills Dr Unit 8
- 1750 W Union Hills Dr Unit 91
- 1716 W Villa Theresa Dr
- 19013 N 18th Ave
- 2315 W Union Hills Dr Unit 120
- 2315 W Union Hills Dr Unit 124
- 2315 W Union Hills Dr Unit 119
- 2315 W Union Hills Dr Unit 112
