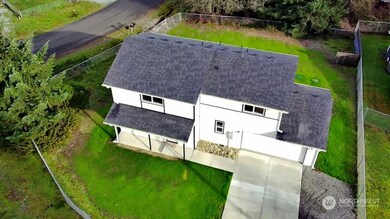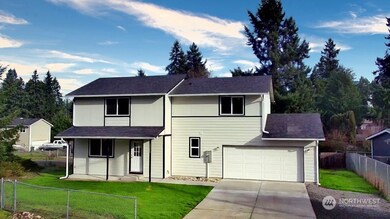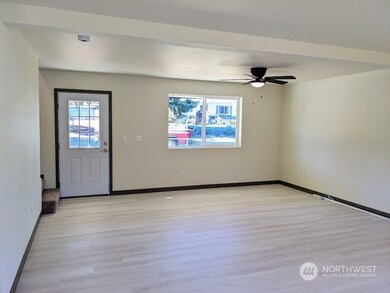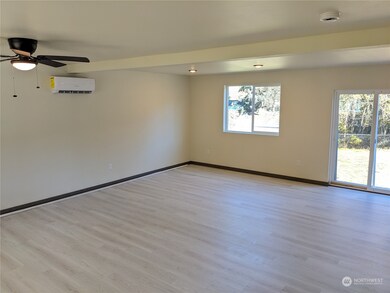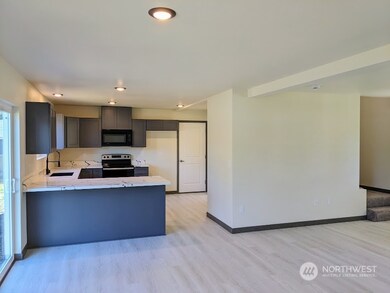
$589,900
- 3 Beds
- 2 Baths
- 1,816 Sq Ft
- 1815 181st St E
- Spanaway, WA
Discover rare space and privacy in the heart of Spanaway! This beautifully maintained rambler sits on a one acre lot — a unique find with endless potential to expand, build a shop, or create your dream outdoor oasis. Offering over 1,800 sq ft of living space, this 3 bed, 1.75 bath home features an open and functional layout with laminate hardwood floors, stainless steel appliances, and generous
Jesse Nelson Terrafin

