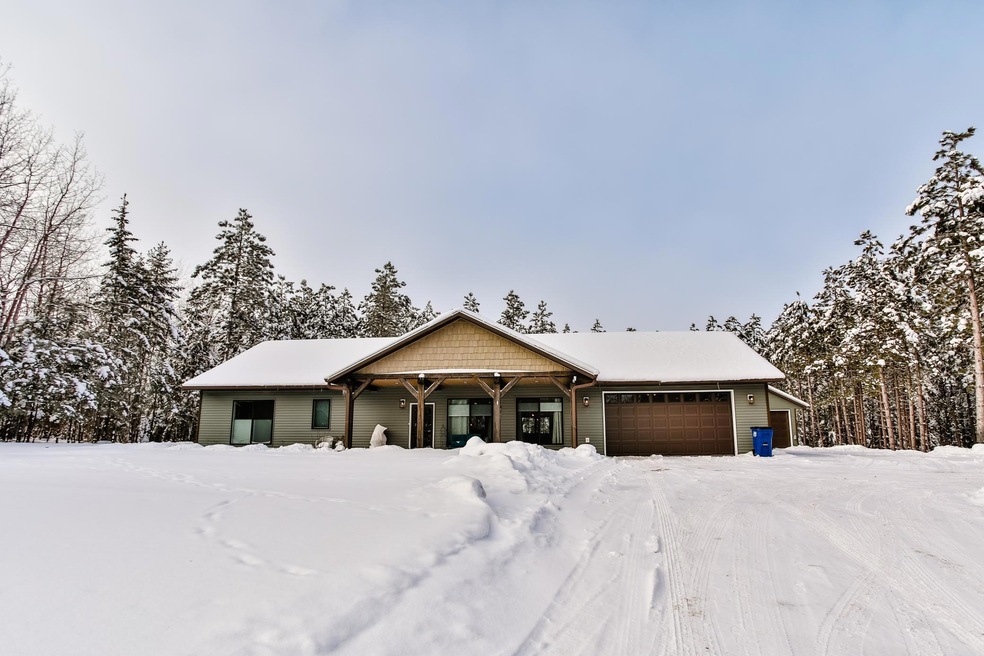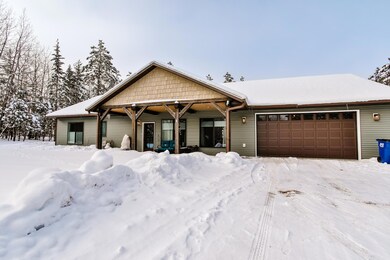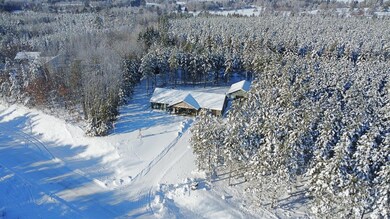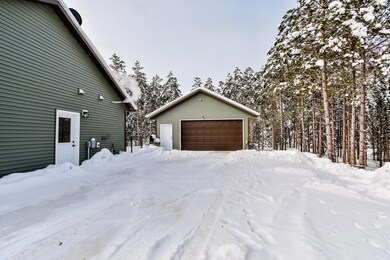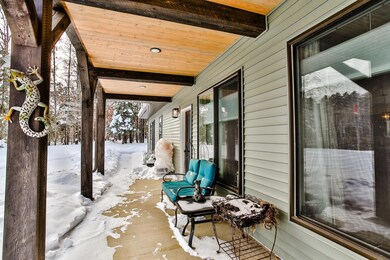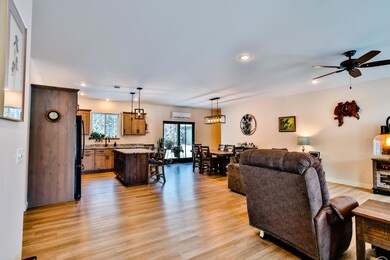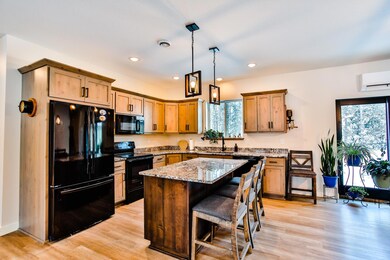
20207 Fairway Trail Park Rapids, MN 56470
Highlights
- Multiple Garages
- No HOA
- The kitchen features windows
- 40,075 Sq Ft lot
- Walk-In Pantry
- Porch
About This Home
As of June 20252021 built home on one level with 3 bedrooms, 2 full bathrooms with an attached garage on a peaceful lot. Located 2 miles from town on a .92 acre parcel. The property is located between the Heartland Trail and the Headwaters Golf Course. Featuring 9' ceilings throughout, in floor heat, mini split air conditioning, walk-in pantry, custom cabinets, granite countertops throughout the home, covered front porch and a private easement to the golf course just down the road. The outside has concrete driveway, concrete sidewalk around the entire home, fenced yard, sprinkler system, raised flower beds and a detached garage. The detached garage has an rv plug, welding plug, wired for hot tub and an exhaust for hot tub. This is a spectacular one level living home.
Last Agent to Sell the Property
Keller Williams Realty Professionals Listed on: 01/06/2023

Home Details
Home Type
- Single Family
Est. Annual Taxes
- $2,766
Year Built
- Built in 2021
Lot Details
- 0.92 Acre Lot
- Lot Dimensions are 160x257x161x252
- Street terminates at a dead end
- Property is Fully Fenced
- Chain Link Fence
Parking
- 4 Car Attached Garage
- Multiple Garages
- Heated Garage
- Insulated Garage
- Garage Door Opener
Home Design
- Slab Foundation
- Pitched Roof
Interior Spaces
- 2,368 Sq Ft Home
- 1-Story Property
- Living Room
- Utility Room
- Dryer
Kitchen
- Walk-In Pantry
- Range<<rangeHoodToken>>
- <<microwave>>
- Dishwasher
- The kitchen features windows
Bedrooms and Bathrooms
- 3 Bedrooms
- Walk-In Closet
- 2 Full Bathrooms
Utilities
- Underground Utilities
- 200+ Amp Service
- Private Water Source
- Well
- Drilled Well
- Septic System
Additional Features
- Air Exchanger
- Porch
Community Details
- No Home Owners Association
- Headwaters Estates Subdivision
Listing and Financial Details
- Assessor Parcel Number 137602000
Ownership History
Purchase Details
Home Financials for this Owner
Home Financials are based on the most recent Mortgage that was taken out on this home.Purchase Details
Home Financials for this Owner
Home Financials are based on the most recent Mortgage that was taken out on this home.Purchase Details
Home Financials for this Owner
Home Financials are based on the most recent Mortgage that was taken out on this home.Purchase Details
Purchase Details
Home Financials for this Owner
Home Financials are based on the most recent Mortgage that was taken out on this home.Similar Homes in Park Rapids, MN
Home Values in the Area
Average Home Value in this Area
Purchase History
| Date | Type | Sale Price | Title Company |
|---|---|---|---|
| Warranty Deed | $500,000 | Hubbard County Abstract & Clos | |
| Deed | $432,000 | -- | |
| Warranty Deed | $335,000 | None Available | |
| Warranty Deed | $17,000 | None Available | |
| Deed | $9,500 | -- | |
| Deed | $335,000 | -- |
Mortgage History
| Date | Status | Loan Amount | Loan Type |
|---|---|---|---|
| Previous Owner | $50,000 | Stand Alone Refi Refinance Of Original Loan | |
| Previous Owner | $207,000 | Stand Alone Refi Refinance Of Original Loan | |
| Previous Owner | -- | No Value Available |
Property History
| Date | Event | Price | Change | Sq Ft Price |
|---|---|---|---|---|
| 06/06/2025 06/06/25 | Sold | $500,000 | 0.0% | $279 / Sq Ft |
| 05/15/2025 05/15/25 | Pending | -- | -- | -- |
| 05/12/2025 05/12/25 | For Sale | $500,000 | 0.0% | $279 / Sq Ft |
| 05/09/2025 05/09/25 | Off Market | $500,000 | -- | -- |
| 04/11/2025 04/11/25 | For Sale | $500,000 | +15.7% | $279 / Sq Ft |
| 04/04/2023 04/04/23 | Sold | $432,000 | 0.0% | $182 / Sq Ft |
| 01/08/2023 01/08/23 | Pending | -- | -- | -- |
| 01/06/2023 01/06/23 | For Sale | $432,000 | -- | $182 / Sq Ft |
Tax History Compared to Growth
Tax History
| Year | Tax Paid | Tax Assessment Tax Assessment Total Assessment is a certain percentage of the fair market value that is determined by local assessors to be the total taxable value of land and additions on the property. | Land | Improvement |
|---|---|---|---|---|
| 2024 | $2,766 | $425,100 | $29,300 | $395,800 |
| 2023 | $2,592 | $372,700 | $34,800 | $337,900 |
| 2022 | $120 | $317,100 | $20,900 | $296,200 |
| 2021 | $68 | $132,300 | $19,500 | $112,800 |
| 2020 | $70 | $8,600 | $8,600 | $0 |
| 2019 | $60 | $8,600 | $8,600 | $0 |
| 2018 | $62 | $7,200 | $7,200 | $0 |
| 2016 | $70 | $7,200 | $7,200 | $0 |
| 2015 | $162 | $19,300 | $19,300 | $0 |
| 2014 | $170 | $20,100 | $20,100 | $0 |
Agents Affiliated with this Home
-
Rhonda Gartner

Seller's Agent in 2025
Rhonda Gartner
Keller Williams Realty Professionals
(218) 252-3098
58 in this area
158 Total Sales
-
Paula Okeson

Buyer's Agent in 2025
Paula Okeson
Counselor Realty Detroit Lakes
(218) 234-9726
3 in this area
87 Total Sales
-
Brandon Gartner

Seller Co-Listing Agent in 2023
Brandon Gartner
Keller Williams Realty Professionals
(218) 255-5737
54 in this area
166 Total Sales
-
Briana Williams

Buyer's Agent in 2023
Briana Williams
RE/MAX Advantage Plus
(507) 491-0996
1 in this area
228 Total Sales
Map
Source: NorthstarMLS
MLS Number: 6320649
APN: 13.76.02000
- TBD Lot 1 Fairway Trail
- 20726 County 1
- 20403 County 1
- 15753 Explorer Cir
- 19532 Explorer Trail
- 19531 Explorer Trail
- 19566 Early Bird Dr
- 16696 Eclipse Dr
- 19103 County 4
- ABC Falling Leaf Trail
- 806 Central Ave N
- 701 Eastern Ave N
- 305 Birch Briar Ln
- TBD N Henrietta Ave N
- 353 E River Dr
- 820 Woodland Ave
- 718 Main Ave N
- XXX First St E (Hwy 34)
- 302 Grove Ave N
- 810 Charles St
