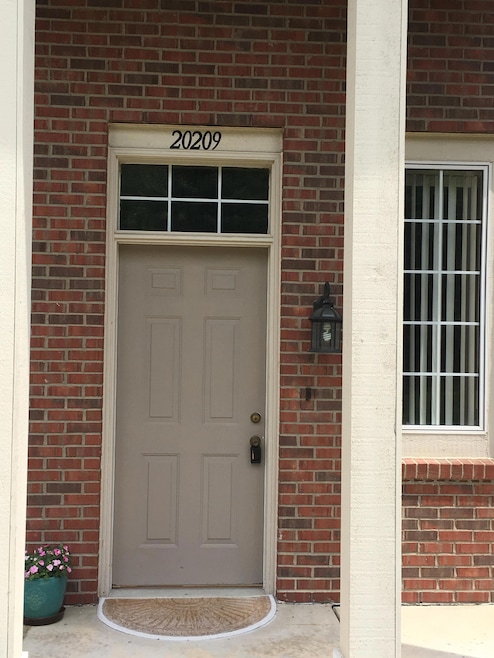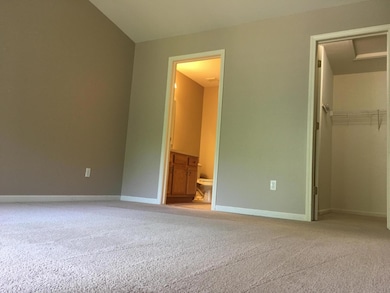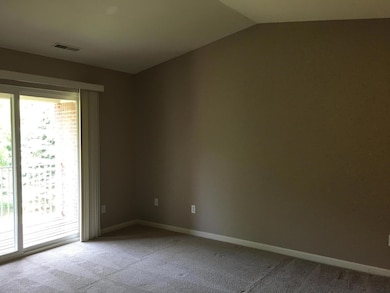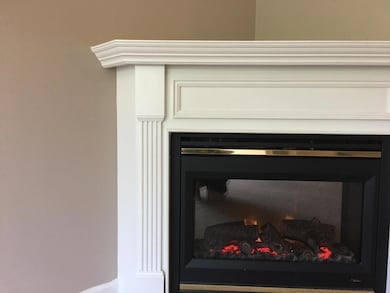20209 Chesapeake Cir Unit 230 Walled Lake, MI 48390
2
Beds
2
Baths
1,568
Sq Ft
0.67
Acres
Highlights
- In Ground Pool
- Great Room
- Fireplace
- Walled Lake Elementary School Rated A-
- Balcony
- Porch
About This Home
Stunning upper unit ranch condo in sought after Maple Crossing facing the amazing scenery of the woods! Features include: Largest floor plan in Maple Crossing, 2 bedrooms, 2 full baths, open floor plan, vaulted ceilings, fireplace in great room, recessed lights and ceiling fan, dining area, master bedroom with walk out balcony and ensuite bathroom, 2 walk in closets, 1 car attached garage. Great complex with clubhouse and swimming pool. Award winning schools. Easy access to major highways, shopping, and restaurants. Immediate possession available. Agents must be physically present for all showings. BATVAI.
Condo Details
Home Type
- Condominium
Est. Annual Taxes
- $3,486
Year Built
- Built in 2006
Parking
- 1 Car Attached Garage
- Side Facing Garage
- Garage Door Opener
- On-Street Parking
Home Design
- Bi-Level Home
- Slab Foundation
Interior Spaces
- 1,568 Sq Ft Home
- Ceiling Fan
- Fireplace
- Great Room
- Dining Area
Kitchen
- Electric Range
- Microwave
- Dishwasher
- Disposal
Flooring
- Carpet
- Ceramic Tile
- Vinyl
Bedrooms and Bathrooms
- 2 Bedrooms
- 2 Full Bathrooms
Laundry
- Laundry in Hall
- Laundry on main level
- Dryer
- Washer
- Sink Near Laundry
Home Security
Pool
- In Ground Pool
- Spa
Outdoor Features
- Balcony
- Patio
- Porch
Utilities
- Forced Air Heating and Cooling System
- Heating System Uses Natural Gas
Listing and Financial Details
- Property Available on 11/10/25
- Tenant pays for a/c, cable/satellite, electric, heat, housekeeping, internet access, linens, phone, wifi
- The owner pays for association fees, lawn/yard care, trash, sewer, snow removal, taxes, water
Community Details
Overview
- Property has a Home Owners Association
- Association fees include lawn/yard care, sewer, snow removal, trash, water
- Maple Crossing Condos
Amenities
- Laundry Facilities
Recreation
- Community Pool
Pet Policy
- No Pets Allowed
Security
- Fire and Smoke Detector
- Fire Sprinkler System
Map
Source: MichRIC
MLS Number: 25057508
APN: 17-33-106-230
Nearby Homes
- 24202 Chesapeake Cir Unit 287
- 8208 Chesapeake Cir Unit 95
- 2225 Silvermaple Ct
- 1599 Chanticlair Cir
- 913 Rikki Ann Ct
- 1227 Briarwood Ct
- 1561 Waters Edge Ct
- 1338 Andover Cir
- 1179 Andover Cir Unit 48
- 1104 Andover Cir Unit 92
- 1255 Andover Dr
- 14210 Addington Dr
- 9103 Addington Dr
- 18105 Addington Dr Unit 219
- 2104 Trailway Ct
- 7104 Addington Dr
- 682 Chestnut Dr
- 2591 Maple Forest Ct Unit 1
- 2588 Maple Forest Ct
- 691 Chestnut Dr Unit 24
- 12200 Chesapeake Cir Unit 133
- 8208 Chesapeake Cir Unit 95
- 12209 Chesapeake Cir Unit 140
- 30208 Chesapeake Cir Unit 359
- 27201 Chesapeake Cir Unit 324
- 3106 Chesapeake Cir Unit 33
- 24107 Chesapeake Cir
- 2063 Shearwater Cir
- 834 Natures Cove Ct Unit 6
- 8104 Addington Dr
- 3201 Addington Dr Unit 30
- 16211 Addington Dr Unit 192
- 14106 Addington Dr
- 355 Beck Rd
- 31170 Wellington Dr
- 30995 Springlake Blvd
- 1035 Walled Lake Villa Dr
- 45685 Timberlane Ct
- 30900 Tamarack St
- 48200 Pontiac Trail







