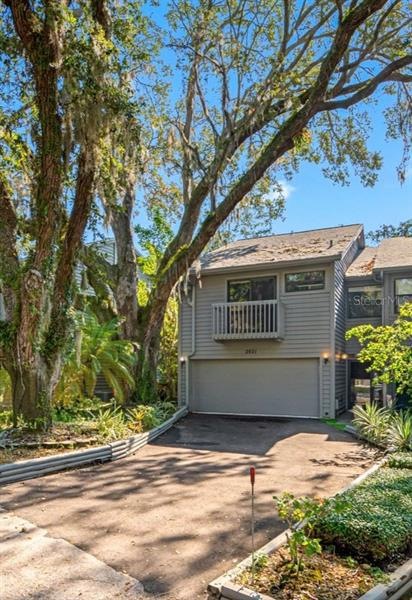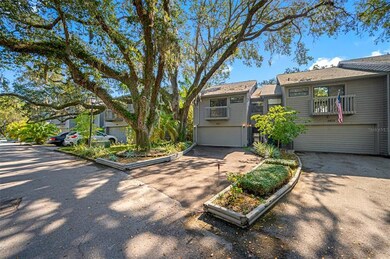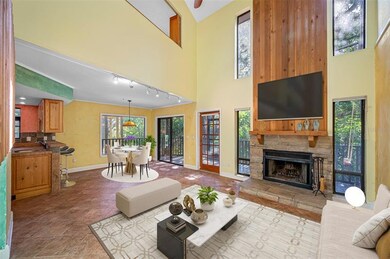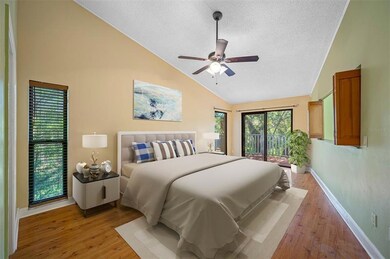
2021 Arbor Dr Clearwater, FL 33760
Greenbrook Estates NeighborhoodHighlights
- View of Trees or Woods
- Living Room with Fireplace
- End Unit
- Deck
- Cathedral Ceiling
- Stone Countertops
About This Home
As of December 2022One or more photo(s) has been virtually staged. Welcome to this spectacular 3 bedroom/2.5 bath end unit townhouse in Arbor Trace in desirable Largo area. Upon entry you are greeted with soaring cathedral ceilings and a floor-to-ceiling wood-burning fireplace prominently featured in the open family room/dining space. The area has great natural light due to the newly upgraded high impact skylight. The kitchen opens to the dining room and is complete with double ovens, new microwave (2020), solid wood cabinets, ceramic tile counters and recessed lighting. There is a half bath on the first floor and extra storage under the stairs. Not to be missed is your private wrap around screened porch overlooking a scenic creek and lush greenery just off your living area. Back inside, a beautiful stairway feature takes you upstairs with an oversized master suite with floor to ceiling windows/doors that open to a private wrap around balcony. Perfect for morning coffee with the sounds and sights of nature. Master bath has been recently updated to include double sinks with quartz counters and fully retiled master shower complete with quartz bench. Enjoy your morning coffee as you listen to the sounds of nature. Two additional bedrooms and full hall bath are also upstairs with bedroom 3 having a charming balcony. This unit has an oversized, recently resurfaced driveway and 2 car garage. Roof is 2020, gutters and covers 2021, Whole House Water Filtration 2021, Water Heater 2020 and Master Bath update 2022. The community enjoys a newly refinished pool and heated spa. Fees include Cable/Internet and exterior maintenance. Great location only 8 miles from the Gulf; short commute to St Pete and Tampa as well as airports.
Last Agent to Sell the Property
REAL ESTATE FIRM OF FLORIDA, LLC License #3184451 Listed on: 10/31/2022

Townhouse Details
Home Type
- Townhome
Est. Annual Taxes
- $1,674
Year Built
- Built in 1985
Lot Details
- 3,528 Sq Ft Lot
- End Unit
- Northwest Facing Home
HOA Fees
- $560 Monthly HOA Fees
Parking
- 2 Car Attached Garage
- Driveway
Property Views
- Woods
- Creek or Stream
Home Design
- Slab Foundation
- Wood Frame Construction
- Shingle Roof
- Wood Siding
Interior Spaces
- 1,566 Sq Ft Home
- 2-Story Property
- Crown Molding
- Cathedral Ceiling
- Ceiling Fan
- Skylights
- Wood Burning Fireplace
- Sliding Doors
- Living Room with Fireplace
Kitchen
- Range<<rangeHoodToken>>
- <<microwave>>
- Dishwasher
- Stone Countertops
- Solid Wood Cabinet
- Disposal
Flooring
- Laminate
- Ceramic Tile
Bedrooms and Bathrooms
- 3 Bedrooms
- Primary Bedroom Upstairs
Laundry
- Laundry in Kitchen
- Dryer
- Washer
Outdoor Features
- Seawall
- Balcony
- Deck
- Wrap Around Porch
- Screened Patio
Utilities
- Central Heating and Cooling System
- Water Filtration System
- Electric Water Heater
Listing and Financial Details
- Down Payment Assistance Available
- Homestead Exemption
- Visit Down Payment Resource Website
- Tax Lot 10
- Assessor Parcel Number 32-29-16-01330-000-0100
Community Details
Overview
- Association fees include cable TV, community pool, escrow reserves fund, insurance, internet, maintenance structure, ground maintenance
- Keith Phillips Association, Phone Number (727) 726-8000
- Arbor Trace Subdivision
- The community has rules related to deed restrictions
- Rental Restrictions
Recreation
- Community Pool
Pet Policy
- Pets up to 25 lbs
- 2 Pets Allowed
Ownership History
Purchase Details
Home Financials for this Owner
Home Financials are based on the most recent Mortgage that was taken out on this home.Purchase Details
Home Financials for this Owner
Home Financials are based on the most recent Mortgage that was taken out on this home.Purchase Details
Home Financials for this Owner
Home Financials are based on the most recent Mortgage that was taken out on this home.Purchase Details
Home Financials for this Owner
Home Financials are based on the most recent Mortgage that was taken out on this home.Purchase Details
Home Financials for this Owner
Home Financials are based on the most recent Mortgage that was taken out on this home.Purchase Details
Purchase Details
Similar Homes in Clearwater, FL
Home Values in the Area
Average Home Value in this Area
Purchase History
| Date | Type | Sale Price | Title Company |
|---|---|---|---|
| Warranty Deed | $342,000 | International Title Partners | |
| Warranty Deed | $200,000 | Professional Title Solutions | |
| Warranty Deed | $200,000 | Republic Land & Title Inc | |
| Warranty Deed | $175,000 | Absolute Title Services | |
| Warranty Deed | $100,000 | -- | |
| Warranty Deed | $104,900 | -- | |
| Warranty Deed | $95,000 | -- |
Mortgage History
| Date | Status | Loan Amount | Loan Type |
|---|---|---|---|
| Open | $307,000 | New Conventional | |
| Previous Owner | $142,433 | VA | |
| Previous Owner | $142,200 | VA | |
| Previous Owner | $149,343 | New Conventional | |
| Previous Owner | $152,000 | Purchase Money Mortgage | |
| Previous Owner | $140,000 | Purchase Money Mortgage | |
| Previous Owner | $112,000 | New Conventional | |
| Previous Owner | $26,000 | Credit Line Revolving | |
| Previous Owner | $90,000 | New Conventional |
Property History
| Date | Event | Price | Change | Sq Ft Price |
|---|---|---|---|---|
| 12/07/2022 12/07/22 | Sold | $342,000 | -2.0% | $218 / Sq Ft |
| 11/05/2022 11/05/22 | Pending | -- | -- | -- |
| 10/31/2022 10/31/22 | For Sale | $349,000 | +74.5% | $223 / Sq Ft |
| 09/04/2018 09/04/18 | Sold | $200,000 | +0.1% | $128 / Sq Ft |
| 07/21/2018 07/21/18 | Pending | -- | -- | -- |
| 07/18/2018 07/18/18 | For Sale | $199,900 | -- | $128 / Sq Ft |
Tax History Compared to Growth
Tax History
| Year | Tax Paid | Tax Assessment Tax Assessment Total Assessment is a certain percentage of the fair market value that is determined by local assessors to be the total taxable value of land and additions on the property. | Land | Improvement |
|---|---|---|---|---|
| 2024 | $4,325 | $278,991 | -- | -- |
| 2023 | $4,325 | $270,865 | $0 | $270,865 |
| 2022 | $1,666 | $136,984 | $0 | $0 |
| 2021 | $1,674 | $132,994 | $0 | $0 |
| 2020 | $1,664 | $131,158 | $0 | $0 |
| 2019 | $1,762 | $128,209 | $0 | $0 |
| 2018 | $578 | $74,330 | $0 | $0 |
| 2017 | $580 | $72,801 | $0 | $0 |
| 2016 | $575 | $71,304 | $0 | $0 |
| 2015 | $589 | $70,808 | $0 | $0 |
| 2014 | $656 | $70,246 | $0 | $0 |
Agents Affiliated with this Home
-
Toni Wasp

Seller's Agent in 2022
Toni Wasp
RE/MAX
(813) 389-5078
1 in this area
39 Total Sales
-
Heidi Sandorf
H
Buyer's Agent in 2022
Heidi Sandorf
TROPIC SHORES REALTY LLC
1 in this area
6 Total Sales
-
C.J. Spang

Seller's Agent in 2018
C.J. Spang
INTEGRITY REAL ESTATE SERVICES LLC
(727) 433-3716
1 in this area
79 Total Sales
Map
Source: Stellar MLS
MLS Number: T3409490
APN: 32-29-16-01330-000-0100
- 2002 Arbor Dr
- 2033 Arbor Dr
- 2012 Arbor Dr
- 2015 Long Branch Ln
- 1957 Whitney Oaks Blvd
- 2820 Whitney Rd
- 1948 Elaine Dr
- 1974 Hidden Springs Place
- 2027 59th St N
- 2908 Longbrooke Way
- 1955 Cobblestone Way
- 2087 59th St N
- 1902 Elaine Dr
- 2020 58th Way N
- 2122 Bradford St Unit 505
- 1975 Levine Ln
- 2904 Lichen Ln Unit A
- 2990 Longbrooke Way
- 2906 Lichen Ln Unit B
- 2910 Lichen Ln Unit B






