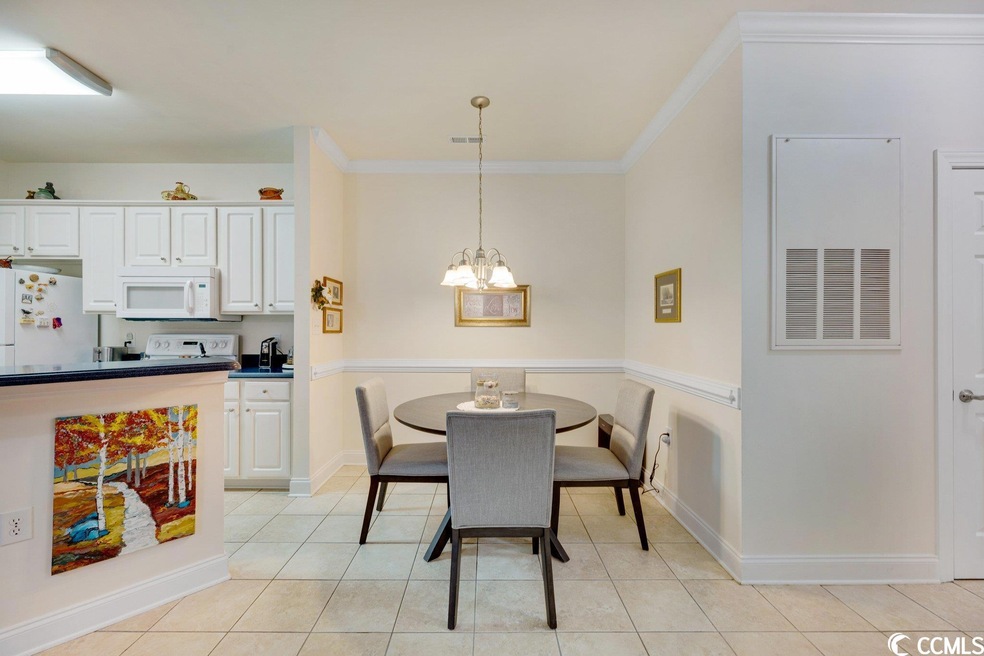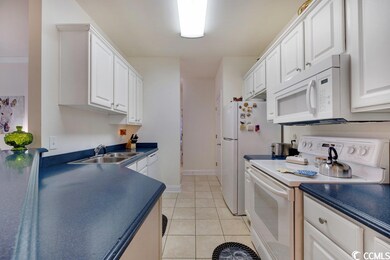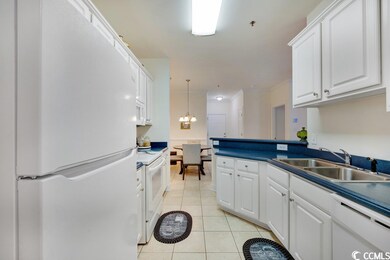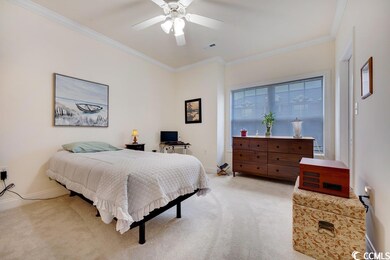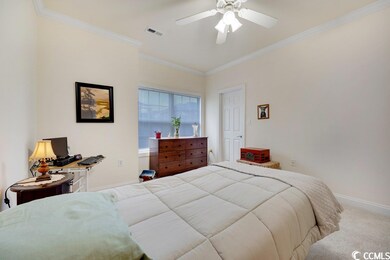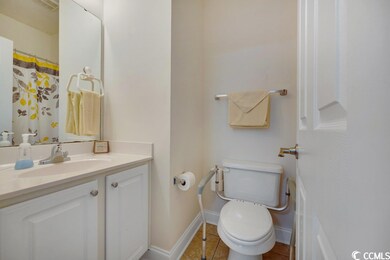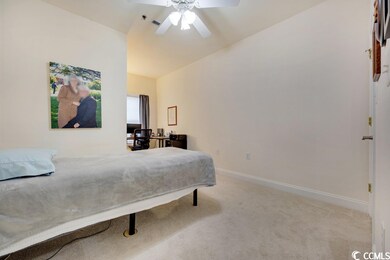
2021 Silvercrest Dr Unit 24B Myrtle Beach, SC 29579
Highlights
- Main Floor Primary Bedroom
- Lawn
- Walk-In Closet
- Carolina Forest Elementary School Rated A-
- Community Pool
- Patio
About This Home
As of September 2023Welcome to your coastal getaway in Carolina Forest! Presenting an exquisite new listing that defines modern comfort and convenience. This meticulously maintained first floor 3 bed/2 bath condo offers a seamless blend of elegance and functionality. Step inside and discover the finer details that set this unit apart: Elegant crown molding for a touch of sophistication, Separate dining area and breakfast bar for delightful dining experiences, Stylish new door hardware adding a contemporary charm, Luxurious walk-in closets and a full-sized pantry for organized living, Enjoy serene moments on the covered front porch, a perfect retreat, New flooring and fresh paint, A brand new stand-up shower is being installed for ultimate relaxation. Ample storage ensures a clutter-free haven, while the community pool and playground offer endless fun filled days. With shopping, restaurants, medical centers, and more just outside your door, this condo truly embodies the essence of convenient coastal living.
Last Agent to Sell the Property
Faircloth Real Estate Group License #79174 Listed on: 08/01/2023
Property Details
Home Type
- Condominium
Year Built
- Built in 2007
HOA Fees
- $262 Monthly HOA Fees
Parking
- Assigned Parking
Home Design
- Brick Exterior Construction
- Slab Foundation
- Tile
Interior Spaces
- 1,250 Sq Ft Home
- Ceiling Fan
- Combination Kitchen and Dining Room
- Washer and Dryer Hookup
Kitchen
- Range<<rangeHoodToken>>
- <<microwave>>
- Dishwasher
Flooring
- Carpet
- Luxury Vinyl Tile
Bedrooms and Bathrooms
- 3 Bedrooms
- Primary Bedroom on Main
- Walk-In Closet
- Bathroom on Main Level
- 2 Full Bathrooms
- Single Vanity
- Bathtub and Shower Combination in Primary Bathroom
Home Security
Schools
- Carolina Forest Elementary School
- Ten Oaks Middle School
- Carolina Forest High School
Utilities
- Central Heating and Cooling System
- Underground Utilities
- Water Heater
- High Speed Internet
- Phone Available
- Cable TV Available
Additional Features
- Patio
- Lawn
Community Details
Overview
- Association fees include electric common, trash pickup, pool service, landscape/lawn, insurance, manager, master antenna/cable TV, common maint/repair, pest control
- Low-Rise Condominium
Amenities
- Door to Door Trash Pickup
Recreation
- Community Pool
Pet Policy
- Only Owners Allowed Pets
Security
- Fire and Smoke Detector
- Fire Sprinkler System
Ownership History
Purchase Details
Home Financials for this Owner
Home Financials are based on the most recent Mortgage that was taken out on this home.Purchase Details
Home Financials for this Owner
Home Financials are based on the most recent Mortgage that was taken out on this home.Similar Homes in Myrtle Beach, SC
Home Values in the Area
Average Home Value in this Area
Purchase History
| Date | Type | Sale Price | Title Company |
|---|---|---|---|
| Warranty Deed | $215,000 | -- | |
| Warranty Deed | $201,000 | -- |
Mortgage History
| Date | Status | Loan Amount | Loan Type |
|---|---|---|---|
| Previous Owner | $201,000 | VA | |
| Previous Owner | $129,510 | Unknown |
Property History
| Date | Event | Price | Change | Sq Ft Price |
|---|---|---|---|---|
| 09/14/2023 09/14/23 | Sold | $215,000 | -5.7% | $172 / Sq Ft |
| 08/01/2023 08/01/23 | For Sale | $228,000 | +13.4% | $182 / Sq Ft |
| 04/27/2023 04/27/23 | Sold | $201,000 | +0.6% | $161 / Sq Ft |
| 03/18/2023 03/18/23 | Price Changed | $199,900 | -2.4% | $160 / Sq Ft |
| 02/06/2023 02/06/23 | Price Changed | $204,900 | -2.4% | $164 / Sq Ft |
| 11/09/2022 11/09/22 | Price Changed | $209,900 | -6.7% | $168 / Sq Ft |
| 09/21/2022 09/21/22 | For Sale | $225,000 | -- | $180 / Sq Ft |
Tax History Compared to Growth
Tax History
| Year | Tax Paid | Tax Assessment Tax Assessment Total Assessment is a certain percentage of the fair market value that is determined by local assessors to be the total taxable value of land and additions on the property. | Land | Improvement |
|---|---|---|---|---|
| 2024 | -- | $11,445 | $0 | $11,445 |
| 2023 | $459 | $11,445 | $0 | $11,445 |
| 2021 | $1,293 | $11,445 | $0 | $11,445 |
| 2020 | $1,205 | $11,445 | $0 | $11,445 |
| 2019 | $1,205 | $11,445 | $0 | $11,445 |
| 2018 | $0 | $8,610 | $0 | $8,610 |
| 2017 | $1,076 | $4,920 | $0 | $4,920 |
| 2016 | -- | $4,920 | $0 | $4,920 |
| 2015 | $1,076 | $8,610 | $0 | $8,610 |
| 2014 | $1,040 | $4,920 | $0 | $4,920 |
Agents Affiliated with this Home
-
Lindsay Faircloth

Seller's Agent in 2023
Lindsay Faircloth
Faircloth Real Estate Group
46 Total Sales
-
Paige Bird

Seller's Agent in 2023
Paige Bird
RE/MAX
(843) 450-4773
378 Total Sales
-
Marylyn Smith

Buyer's Agent in 2023
Marylyn Smith
Beach & Forest Realty
(843) 450-5005
39 Total Sales
-
James Haas

Buyer's Agent in 2023
James Haas
RE/MAX
(843) 602-7246
123 Total Sales
Map
Source: Coastal Carolinas Association of REALTORS®
MLS Number: 2315196
APN: 39812040131
- 2013 Silvercrest Dr Unit 30F
- 2013 Silvercrest Dr Unit 30A
- 2013 Silvercrest Dr Unit 30H
- 2005 Silvercrest Dr Unit 32F
- 2005 Silvercrest Dr Unit 32B
- 2005 Silvercrest Dr Unit G-32
- 2029 Silvercrest Dr Unit 22B
- 2033 Silvercrest Dr Unit 21B
- 2061 Silvercrest Dr Unit 7E
- 2081 Silvercrest Dr Unit 2F
- 4603 E Walkerton Rd
- 4524 E Walkerton Rd
- 394 Thistle Ln
- 366 Thistle Ln
- 813 Silvercrest Dr
- 425 Dandelion Ln
- 238 Seabert Rd Unit 238
- 309 Seabert Rd
- 1057 Stanton Place
- 480 Dandelion Ln
