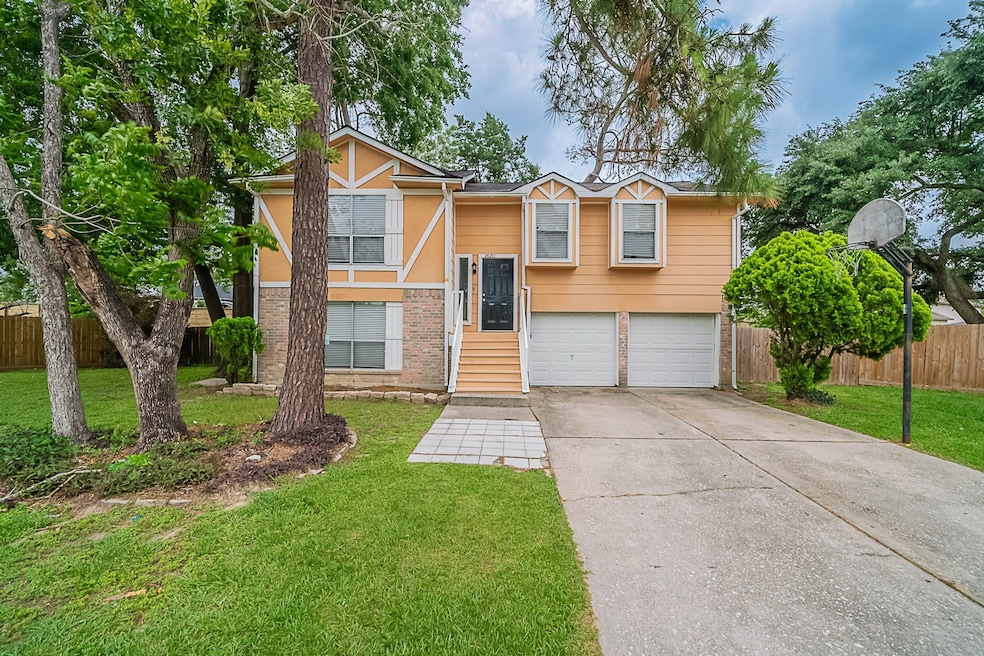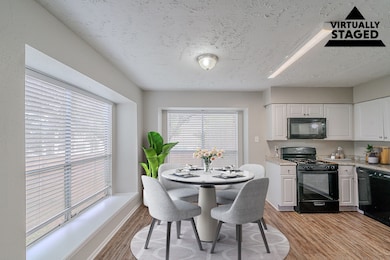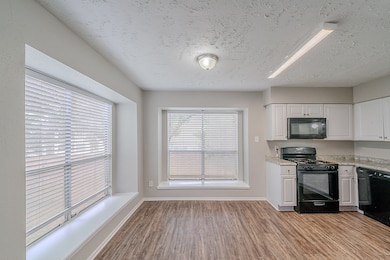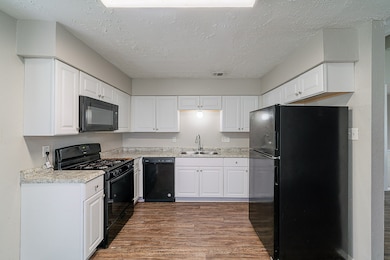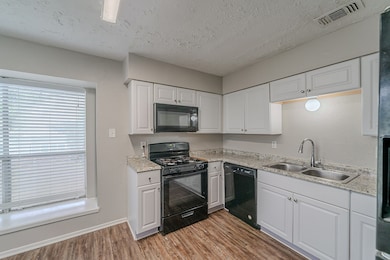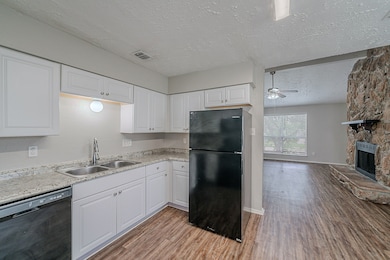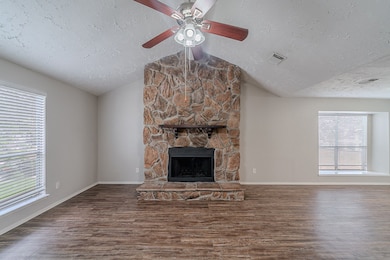
20211 Big Timber Ct Humble, TX 77346
Estimated payment $1,663/month
Highlights
- Traditional Architecture
- 1 Fireplace
- Central Heating and Cooling System
- Atascocita High School Rated A-
- 2 Car Attached Garage
About This Home
This stunning multi-level home offers ample space with 4 bedrooms and 2.5 bathrooms, perfect for everyone or anyone looking for room to grow. The inviting living room features a cozy fireplace, creating the ideal space for relaxing and entertaining. Enjoy casual meals in the bright breakfast area, while the double vanity in the primary bathroom adds a touch of luxury. The spacious backyard is fully fenced with wood for added privacy, offering plenty of room for outdoor activities. With a 2-car garage and a thoughtful layout, this home blends comfort, convenience, and style—don't miss the opportunity to make it yours! Schedule your showing today!
Home Details
Home Type
- Single Family
Est. Annual Taxes
- $4,462
Year Built
- Built in 1981
HOA Fees
- $23 Monthly HOA Fees
Parking
- 2 Car Attached Garage
Home Design
- Traditional Architecture
- Brick Exterior Construction
- Slab Foundation
- Composition Roof
- Vinyl Siding
Interior Spaces
- 1,721 Sq Ft Home
- 2-Story Property
- 1 Fireplace
Bedrooms and Bathrooms
- 4 Bedrooms
Schools
- Oaks Elementary School
- Timberwood Middle School
- Atascocita High School
Additional Features
- 0.3 Acre Lot
- Central Heating and Cooling System
Community Details
- Sterling Association Services,Inc Association, Phone Number (832) 678-4500
- Atascocita North Sec 03 Subdivision
Map
Home Values in the Area
Average Home Value in this Area
Tax History
| Year | Tax Paid | Tax Assessment Tax Assessment Total Assessment is a certain percentage of the fair market value that is determined by local assessors to be the total taxable value of land and additions on the property. | Land | Improvement |
|---|---|---|---|---|
| 2024 | $4,462 | $189,368 | $28,513 | $160,855 |
| 2023 | $4,462 | $208,800 | $28,513 | $180,287 |
| 2022 | $3,979 | $158,784 | $28,513 | $130,271 |
| 2021 | $3,781 | $144,700 | $28,513 | $116,187 |
| 2020 | $3,728 | $137,337 | $28,513 | $108,824 |
| 2019 | $3,350 | $117,436 | $19,009 | $98,427 |
| 2018 | $1,716 | $113,700 | $16,258 | $97,442 |
| 2017 | $3,255 | $113,700 | $16,258 | $97,442 |
| 2016 | $3,114 | $108,753 | $16,258 | $92,495 |
| 2015 | $2,477 | $86,500 | $16,258 | $70,242 |
| 2014 | $2,477 | $86,500 | $16,258 | $70,242 |
Property History
| Date | Event | Price | Change | Sq Ft Price |
|---|---|---|---|---|
| 07/11/2025 07/11/25 | Price Changed | $229,000 | -3.0% | $133 / Sq Ft |
| 06/27/2025 06/27/25 | Price Changed | $236,000 | -0.8% | $137 / Sq Ft |
| 06/12/2025 06/12/25 | Price Changed | $238,000 | -4.8% | $138 / Sq Ft |
| 05/29/2025 05/29/25 | Price Changed | $250,000 | -4.2% | $145 / Sq Ft |
| 05/16/2025 05/16/25 | Price Changed | $261,000 | -4.4% | $152 / Sq Ft |
| 05/01/2025 05/01/25 | For Sale | $273,000 | -- | $159 / Sq Ft |
Purchase History
| Date | Type | Sale Price | Title Company |
|---|---|---|---|
| Warranty Deed | -- | None Available | |
| Warranty Deed | -- | First American Title |
Mortgage History
| Date | Status | Loan Amount | Loan Type |
|---|---|---|---|
| Open | $175,524,452 | Commercial | |
| Previous Owner | $59,477 | VA | |
| Previous Owner | $68,645 | VA | |
| Previous Owner | $67,483 | Assumption |
Similar Homes in Humble, TX
Source: Houston Association of REALTORS®
MLS Number: 14049705
APN: 1141390090016
- 20107 Bambiwoods Dr
- 69 Kings Lake Estates Blvd
- 37 Kings Lake Estates Blvd
- 73 Kings Lake Estates Blvd
- 20018 Big Timber Dr
- 20207 Misty Pines Dr
- 53 New Oak Trail
- 20003 Big Timber Dr
- 19922 Big Timber Dr
- 23 Oak Cove Ln
- 25 Kings Lake Estates Blvd
- 42 New Oak Trail
- 20022 River Brook Dr
- 19914 Big Timber Dr
- 105 Kings Lake Estates Blvd
- 39 New Oak Trail
- 20110 Misty Pines Dr
- 34 New Oak Trail
- 109 Kings Lake Estates Blvd
- 113 Kings Lake Estates Blvd
- 20202 Big Timber Ct
- 20106 Big Timber Dr
- 20006 River Brook Dr
- 19903 Big Timber Dr
- 20110 Misty Pines Dr
- 5443 Quail Tree Ln
- 5631 Fawn Trail Ln
- 5815 River Timber Trail
- 19902 Burle Oak Dr
- 5711 Deer Timbers Trail
- 5626 Deer Timbers Trail
- 5414 Fawn Trail Ln
- 6307 Shoreview Ct
- 6018 Gnarled Oaks Ct
- 19607 Swiftbrook Dr
- 6519 Kings Glen Dr
- 20726 Redbud Trail
- 5414 Forest Timbers Dr
- 19431 Kacey Lane Ct
- 19431 Kacey Ln Ct
