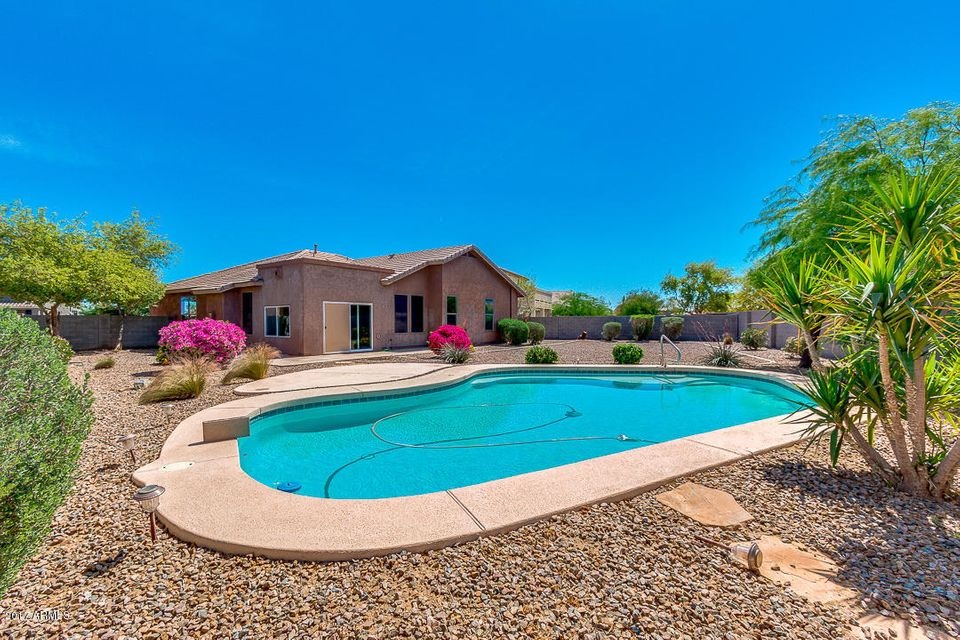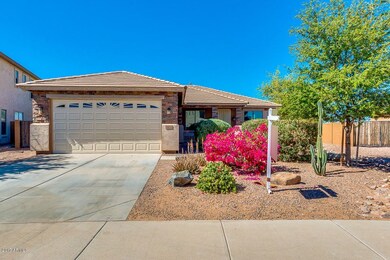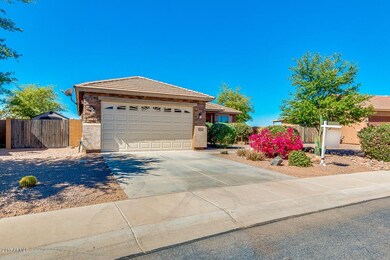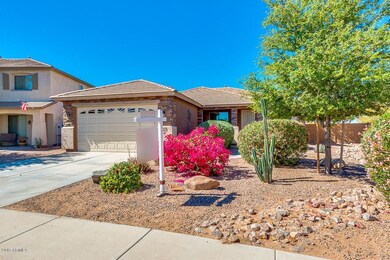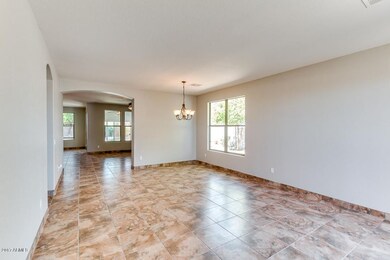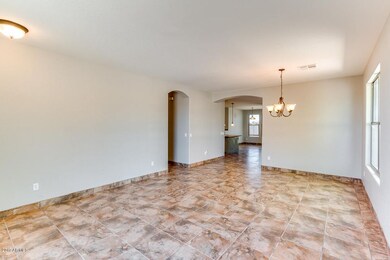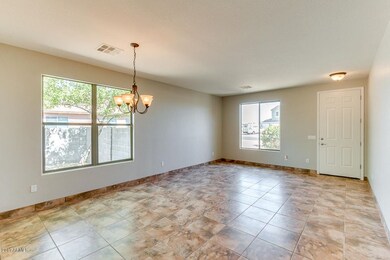
20212 N Valencia Dr Maricopa, AZ 85138
Highlights
- Private Pool
- Santa Barbara Architecture
- Eat-In Kitchen
- 0.28 Acre Lot
- 2 Car Direct Access Garage
- Double Pane Windows
About This Home
As of July 2025WOW!! One of the largest lots in the subdivision at .28 acres. Immaculate inside with new paint, new carpet, and there is large tile in every room except for the bedrooms. Beautiful kitchen with staggered cherry cabinets and stainless steel appliances including a gas stove. Open floorplan with a kitchen island and the family room features a gas fireplace. The patio has been enclosed for even more living space and the backyard is fully landscaped with a 4.5' X 13' storage shed for all those toys. Large sparkling blue swimming pool to keep cool this summer.
Last Agent to Sell the Property
R. D. Hawkins Realty License #BR646725000 Listed on: 04/03/2017

Last Buyer's Agent
Jerry Jones
HomeSmart License #SA542244000

Home Details
Home Type
- Single Family
Est. Annual Taxes
- $1,158
Year Built
- Built in 2006
Lot Details
- 0.28 Acre Lot
- Desert faces the front and back of the property
- Block Wall Fence
- Front and Back Yard Sprinklers
HOA Fees
- $87 Monthly HOA Fees
Parking
- 2 Car Direct Access Garage
- Garage Door Opener
Home Design
- Santa Barbara Architecture
- Wood Frame Construction
- Tile Roof
- Stucco
Interior Spaces
- 2,155 Sq Ft Home
- 1-Story Property
- Ceiling height of 9 feet or more
- Ceiling Fan
- Gas Fireplace
- Double Pane Windows
- Security System Owned
- Washer and Dryer Hookup
Kitchen
- Eat-In Kitchen
- <<builtInMicrowave>>
- Kitchen Island
Flooring
- Carpet
- Tile
Bedrooms and Bathrooms
- 4 Bedrooms
- Primary Bathroom is a Full Bathroom
- 2 Bathrooms
- Dual Vanity Sinks in Primary Bathroom
- Bathtub With Separate Shower Stall
Accessible Home Design
- No Interior Steps
Outdoor Features
- Private Pool
- Screened Patio
- Outdoor Storage
Schools
- Santa Cruz Elementary School
- Desert Wind Middle School
- Maricopa High School
Utilities
- Refrigerated Cooling System
- Heating System Uses Natural Gas
- Cable TV Available
Community Details
- Association fees include ground maintenance, street maintenance
- Ccmc Association, Phone Number (480) 921-7500
- Built by Elite
- Tortosa Subdivision
Listing and Financial Details
- Tax Lot 43
- Assessor Parcel Number 502-52-729
Ownership History
Purchase Details
Purchase Details
Home Financials for this Owner
Home Financials are based on the most recent Mortgage that was taken out on this home.Purchase Details
Home Financials for this Owner
Home Financials are based on the most recent Mortgage that was taken out on this home.Purchase Details
Purchase Details
Purchase Details
Home Financials for this Owner
Home Financials are based on the most recent Mortgage that was taken out on this home.Similar Homes in Maricopa, AZ
Home Values in the Area
Average Home Value in this Area
Purchase History
| Date | Type | Sale Price | Title Company |
|---|---|---|---|
| Warranty Deed | -- | Equity Title | |
| Warranty Deed | $460,000 | Equity Title | |
| Warranty Deed | $216,900 | Empire West Title Agency | |
| Interfamily Deed Transfer | -- | None Available | |
| Cash Sale Deed | $110,000 | Accommodation | |
| Warranty Deed | $260,037 | First American Title Ins Co | |
| Warranty Deed | -- | First American Title Ins Co |
Mortgage History
| Date | Status | Loan Amount | Loan Type |
|---|---|---|---|
| Previous Owner | $437,000 | New Conventional | |
| Previous Owner | $212,870 | New Conventional | |
| Previous Owner | $212,970 | FHA | |
| Previous Owner | $225,000 | Reverse Mortgage Home Equity Conversion Mortgage | |
| Previous Owner | $52,007 | Purchase Money Mortgage | |
| Previous Owner | $208,029 | New Conventional |
Property History
| Date | Event | Price | Change | Sq Ft Price |
|---|---|---|---|---|
| 07/17/2025 07/17/25 | Sold | $485,000 | 0.0% | $167 / Sq Ft |
| 03/20/2025 03/20/25 | Price Changed | $485,000 | -1.0% | $167 / Sq Ft |
| 02/25/2025 02/25/25 | Price Changed | $490,000 | -2.0% | $169 / Sq Ft |
| 02/15/2025 02/15/25 | Price Changed | $499,900 | -4.8% | $172 / Sq Ft |
| 02/14/2025 02/14/25 | For Sale | $525,000 | +14.1% | $181 / Sq Ft |
| 07/28/2022 07/28/22 | Sold | $460,000 | +7.0% | $213 / Sq Ft |
| 06/14/2022 06/14/22 | Pending | -- | -- | -- |
| 06/05/2022 06/05/22 | For Sale | $430,000 | +98.2% | $200 / Sq Ft |
| 07/05/2017 07/05/17 | Sold | $216,900 | 0.0% | $101 / Sq Ft |
| 04/24/2017 04/24/17 | Price Changed | $216,900 | -1.4% | $101 / Sq Ft |
| 04/03/2017 04/03/17 | For Sale | $220,000 | -- | $102 / Sq Ft |
Tax History Compared to Growth
Tax History
| Year | Tax Paid | Tax Assessment Tax Assessment Total Assessment is a certain percentage of the fair market value that is determined by local assessors to be the total taxable value of land and additions on the property. | Land | Improvement |
|---|---|---|---|---|
| 2025 | $1,649 | $33,595 | -- | -- |
| 2024 | $1,560 | $41,712 | -- | -- |
| 2023 | $1,606 | $32,499 | $12,197 | $20,302 |
| 2022 | $1,560 | $24,155 | $8,538 | $15,617 |
| 2021 | $1,489 | $17,337 | $0 | $0 |
| 2020 | $1,422 | $15,381 | $0 | $0 |
| 2019 | $1,368 | $14,209 | $0 | $0 |
| 2018 | $1,350 | $13,283 | $0 | $0 |
| 2017 | $1,286 | $13,422 | $0 | $0 |
| 2016 | $1,158 | $13,695 | $1,250 | $12,445 |
| 2014 | -- | $7,086 | $1,000 | $6,086 |
Agents Affiliated with this Home
-
Carin Nguyen

Seller's Agent in 2025
Carin Nguyen
Real Broker
(602) 832-7005
37 in this area
2,208 Total Sales
-
Nicholas Partida
N
Seller Co-Listing Agent in 2025
Nicholas Partida
Real Broker
(480) 505-6300
3 in this area
42 Total Sales
-
Cynthia Brown

Buyer's Agent in 2025
Cynthia Brown
Coldwell Banker Realty
(602) 538-0953
11 in this area
88 Total Sales
-
S
Seller's Agent in 2022
Scott Lacey
Elite Partners
-
E
Seller Co-Listing Agent in 2022
Ethan Allen
Elite Partners
-
Leyla Butler
L
Buyer's Agent in 2022
Leyla Butler
West USA Realty
(480) 899-1808
2 in this area
4 Total Sales
Map
Source: Arizona Regional Multiple Listing Service (ARMLS)
MLS Number: 5584871
APN: 502-52-729
- 20057 N Cordoba St Unit 20
- 36368 W Costa Blanca Dr
- 36131 Seville Dr
- 36033 W Catalonia Dr
- 36189 W Madrid Ave
- 36412 W Pampoloma Ave
- 36454 W Picasso St
- 36452 W Velazquez Dr
- 36467 Pampoloma Ave
- 35972 Seville Dr
- 35886 W Costa Blanca Dr Unit 10
- 36034 W Madrid Ave
- 36307 W El Greco St
- 36532 W Barcelona Ln
- 35860 W Velazquez Dr
- 36480 W El Greco St
- 36579 W Barcelona Ln
- 19719 N Castille Dr
- 36265 W Alhambra St
- 19912 N Toledo Ave
