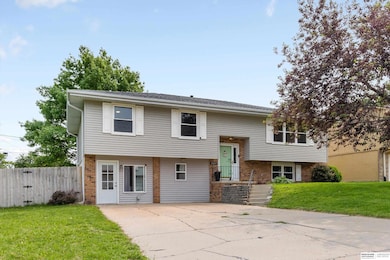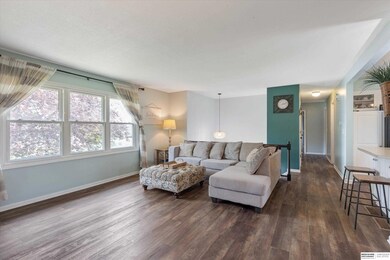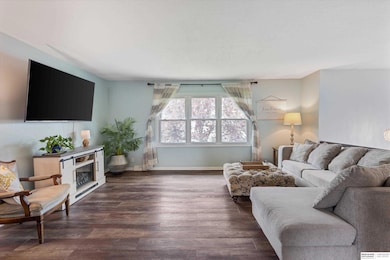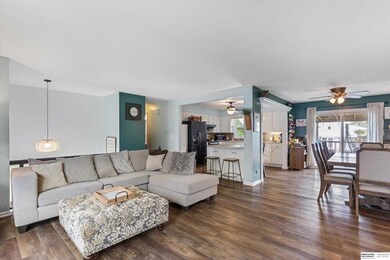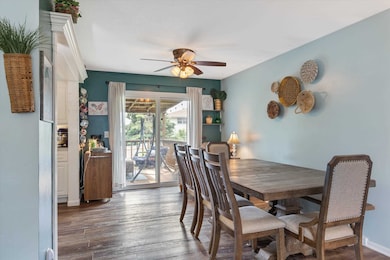
20215 Pinkney St Elkhorn, NE 68022
Estimated payment $2,258/month
Highlights
- Second Kitchen
- Above Ground Pool
- Main Floor Bedroom
- Hillrise Elementary School Rated A
- Covered Deck
- No HOA
About This Home
Amazing Elkhorn home on .29 Acre Lot with updates and a true mother-in-law suite with separate entrance! Open concept living room, Dining and Kitchen. New laminate floors throughout. Spacious kitchen has island with barstool seating, white cabinets, tile backsplash, under-cabinet lighting & pantry. Dinette opens to covered deck and huge fenced backyard. Master bedroom has double closets with updated 3/4 bath. Full main bath has tile flooring and tile surround. Finished lower level features family room with brick fireplace, office space, 1/2 bath, and utility room with laundry. 2 car garage has been converted to a private, 1 bedroom apartment with 3/4 bath, living room, kitchen and separate entrances. Backyard has basketball pad and hoop, hammocks, cedar storage under the deck and a separate garden. Unique set up ready for someone to continue to love it and make wonderful family memories.
Home Details
Home Type
- Single Family
Est. Annual Taxes
- $3,904
Year Built
- Built in 1973
Lot Details
- 0.29 Acre Lot
- Lot Dimensions are 112.97 x 115
- Property is Fully Fenced
- Wood Fence
- Chain Link Fence
- Level Lot
- Sprinkler System
Home Design
- Split Level Home
- Brick Exterior Construction
- Composition Roof
- Vinyl Siding
Interior Spaces
- Ceiling Fan
- Gas Log Fireplace
- Formal Dining Room
- Finished Basement
- Walk-Out Basement
Kitchen
- Second Kitchen
- Oven or Range
- <<microwave>>
- Dishwasher
- Disposal
Flooring
- Carpet
- Laminate
Bedrooms and Bathrooms
- 4 Bedrooms
- Main Floor Bedroom
Laundry
- Dryer
- Washer
Parking
- Garage
- No Garage
- Parking Pad
- Open Parking
- Off-Street Parking
Accessible Home Design
- Stepless Entry
Outdoor Features
- Above Ground Pool
- Covered Deck
Schools
- Hillrise Elementary School
- Elkhorn Middle School
- Elkhorn High School
Utilities
- Forced Air Heating and Cooling System
- Water Softener
Community Details
- No Home Owners Association
- Winterburn Heights Replat 1 Subdivision
Listing and Financial Details
- Assessor Parcel Number 2542500001
Map
Home Values in the Area
Average Home Value in this Area
Tax History
| Year | Tax Paid | Tax Assessment Tax Assessment Total Assessment is a certain percentage of the fair market value that is determined by local assessors to be the total taxable value of land and additions on the property. | Land | Improvement |
|---|---|---|---|---|
| 2023 | $5,260 | $250,200 | $26,600 | $223,600 |
| 2022 | $4,578 | $200,200 | $26,600 | $173,600 |
| 2021 | $3,595 | $156,200 | $26,600 | $129,600 |
Property History
| Date | Event | Price | Change | Sq Ft Price |
|---|---|---|---|---|
| 07/07/2025 07/07/25 | Price Changed | $349,000 | -1.7% | $155 / Sq Ft |
| 05/31/2025 05/31/25 | For Sale | $355,000 | +69.0% | $158 / Sq Ft |
| 08/23/2019 08/23/19 | Sold | $210,000 | 0.0% | $125 / Sq Ft |
| 07/22/2019 07/22/19 | Pending | -- | -- | -- |
| 07/18/2019 07/18/19 | For Sale | $210,000 | -- | $125 / Sq Ft |
Mortgage History
| Date | Status | Loan Amount | Loan Type |
|---|---|---|---|
| Closed | $35,290 | New Conventional |
Similar Homes in the area
Source: Great Plains Regional MLS
MLS Number: 22514779
APN: 4250-0001-25
- 20240 Pinkney St
- 3603 N 202nd St
- 5402 N 187th St
- 20108 Gateway Rd
- 3210 N 202nd St
- 20070 Gateway Rd
- 20055 Cleveland St
- 20858 T Plaza
- 3420 N 205th St
- 5404 N 196th Ave
- 5409 N 196th Ave
- 5504 N 205th St
- 5405 N 205th St
- 3432 N 206th St
- 20060 Piney Creek Dr
- 19523 Binney Cir
- 19533 Pearl Cir
- 5705 N 195th St
- 19917 Piney Creek Dr
- 3902 N 195th St
- 3535 Piney Creek Dr
- 19910 Lake Plaza
- 3333 N 212th St
- 19312 Grant Plaza
- 2120 N Main St
- 1702 N 205th St
- 3555 N 185th Ct
- 3132 N 186 Plaza
- 19111 Grand Ave
- 1010 N 192nd Ct
- 19551 Molly St
- 17551 Pinkney St
- 17520 Redman Ave
- 18510 Capitol St
- 1738 N 175 Plaza
- 19050 Jackson Ct
- 19261 Marcy Ct
- 5515 N Hws Cleveland Blvd
- 17010 Hawthorne Plaza
- 1303-1403 S 203rd St

